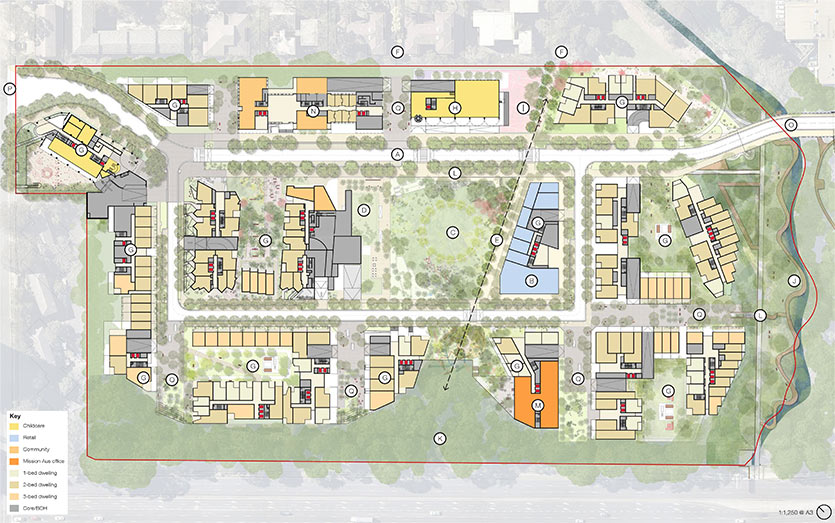The concept proposal for Ivanhoe Estate, lodged by NSW Land and Housing Commission (LAHC), was approved by the Minister for Planning and Public Spaces on 30 April 2020.
The department carefully considered the views of the local community, council, government agencies, and key stakeholders during the assessment process. The approved development was significantly amended from the original exhibited proposal (see below) and the approval also includes a number of conditions which address issues raised in submissions.
The approved concept proposal includes:
- 3,300 new homes, including 950 for social housing, 128 affordable housing, and 273 seniors living homes
- 2.8 ha of open space including new parks, a skatepark and a playground
- A new primary school for 430 children and two childcare centres
- A town plaza, new shops, cafes and restaurants
- A new road connecting Herring Road with Lyonpark Road, including a new bridge over Shrimptons Creek.
Consultation and feedback
The department welcomed public feedback during public exhibition in April-May 2018.
In response to submissions received from the community, council and government agencies, the concept proposal was subsequently revised on two separate occasions and exhibited from 23 May 2019 to 19 June 2019 (the Response to Submissions (RTS)) and again from 21 November to 11 December 2019 (the Revised RTS).
Following feedback received during the public exhibitions and from the department, LAHC made significant changes to the concept proposal, including:
- Deletion of Building C2 tower and replacement with a community centre
- Increased heights to five buildings and reduced heights to three buildings
- Total gross floor area reduced from 283,500 to 268,000m2
- Total number of new dwellings reduced from 3,700 to 3,300
- Minimum building setbacks to Epping Road increased from 12m/24m to 17.8m/43.6m
- New left in access road from Epping Road deleted to retain more trees and prevent fragmentation of the ecological corridor
- Impact on the Sydney Turpentine Ironbark Forest reduced to 0.02 ha from 0.45 ha
- Retention of 222 additional trees.
Next steps
Determination of the concept application paves the way for construction to begin on the project. Find out more details on Ivanhoe Estate Stage 1 works.
Indicative master plan for Ivanhoe Estate

For more information about the redevelopment of Ivanhoe Estate go to: