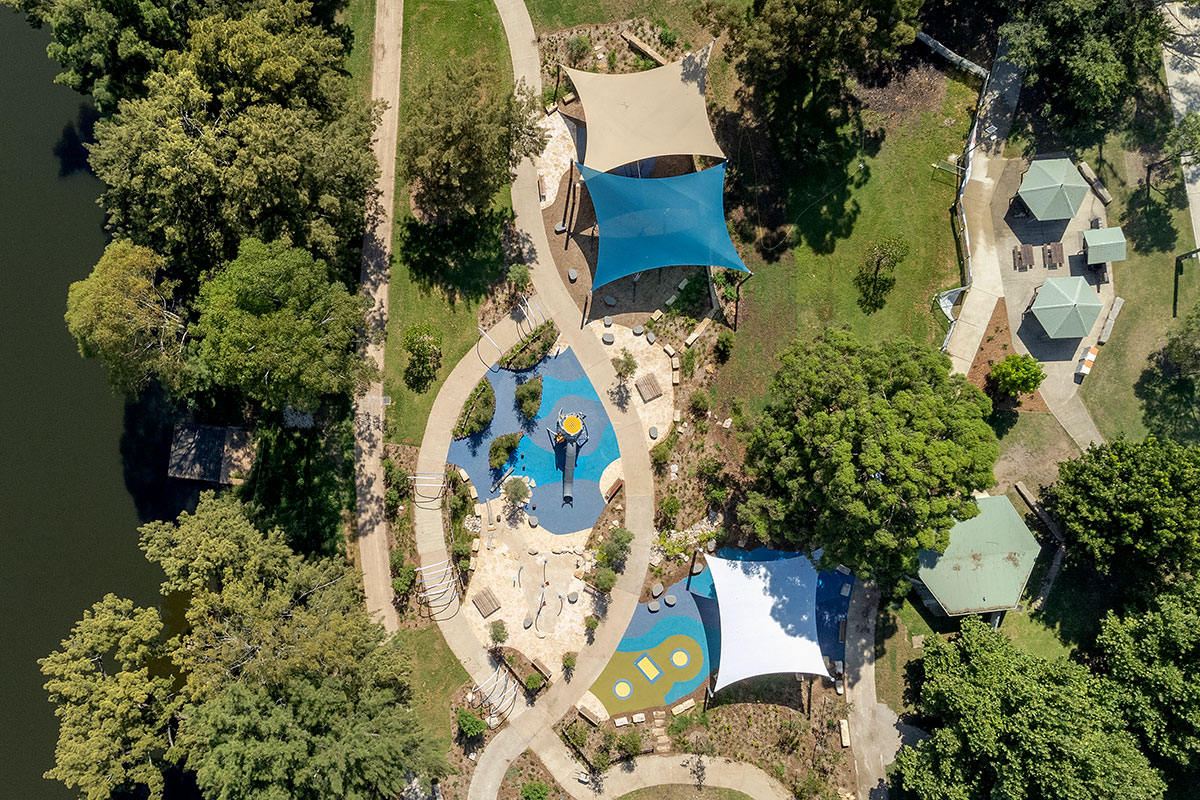Fraternal Twins
Replacing a single-storey bungalow near Bondi Beach, these townhouses present differing faces to the street, while internally the floor plans are mirror images. Each is designed in an L-shape around 3 lightwell or courtyard spaces.
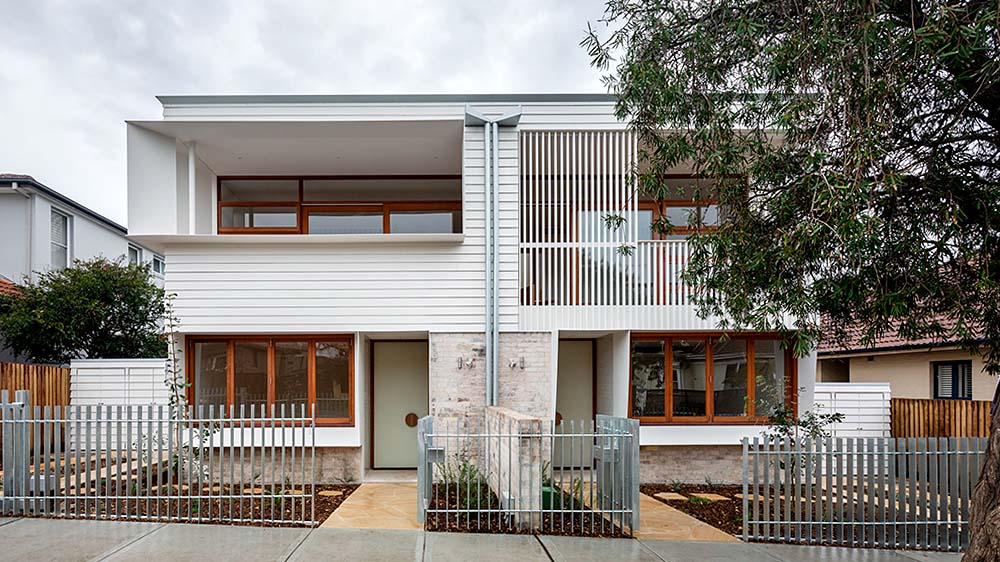
Aperture House
The Aperture House(s) are a pair of identical homes for 2 families in the beachside suburb of Bondi. Affordable, sustainable design allows multiple generations to share what was once the site of a single home.
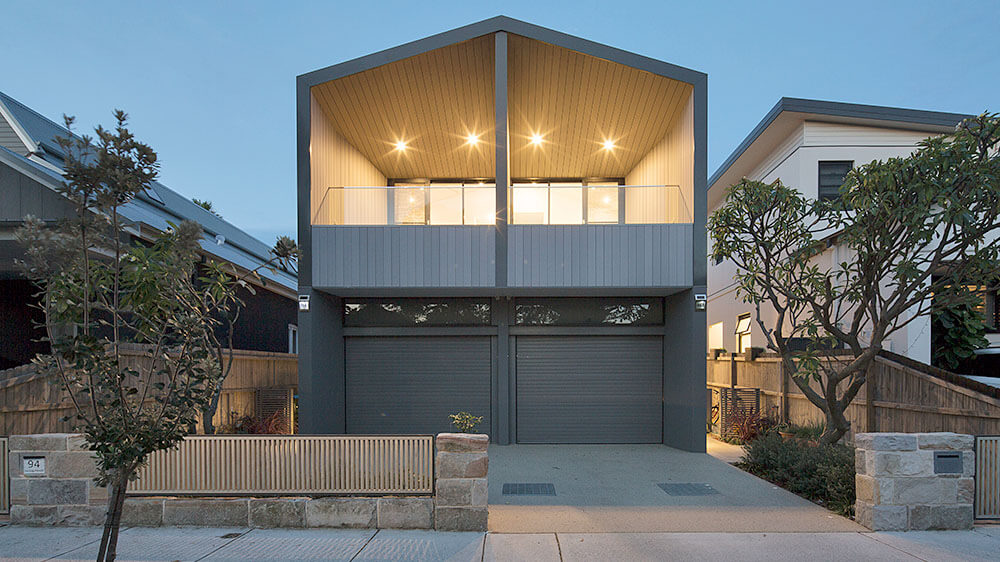
The Bowery Willoughby
The Bowery continues the legacy of well-crafted brick structures in Willoughby while providing commercial and residential spaces in the area's first mixed-used development.
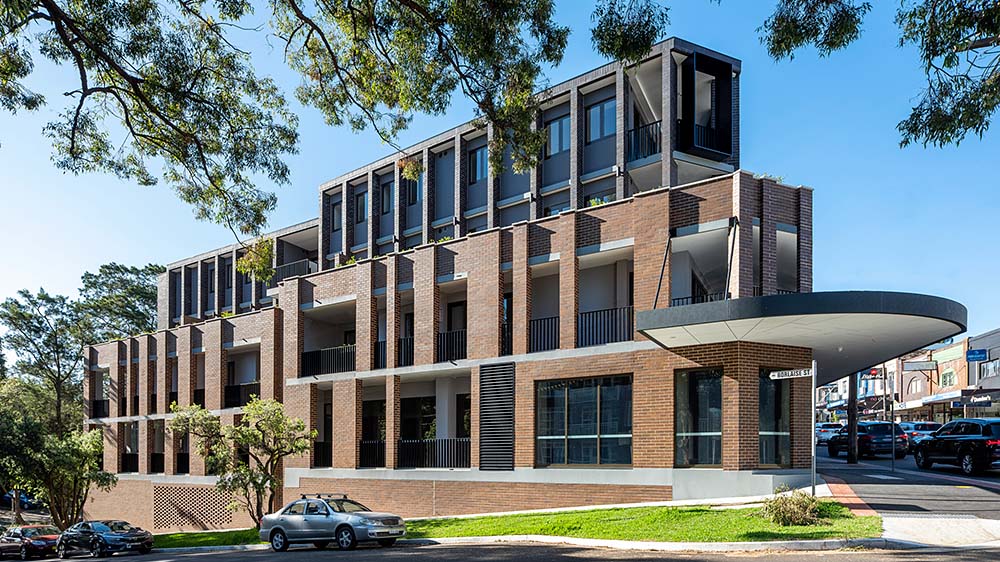
St Peters Green Independent Living Apartments
St Peter's Green provides a new community and aged care accommodation integrated with its neighbourhood. New uses include a community library, a cafe, a seniors living hostel, a group of independent living units, and a new public park.
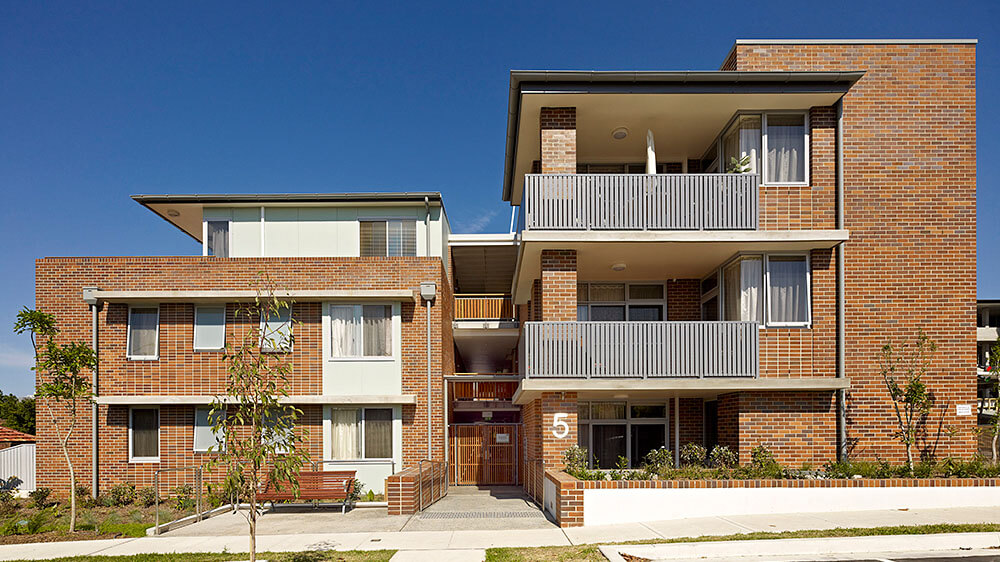
Pair of Houses
The design for a pair of new houses in Northbridge takes a fresh architectural approach to dual-occupancy dwellings and urban consolidation.
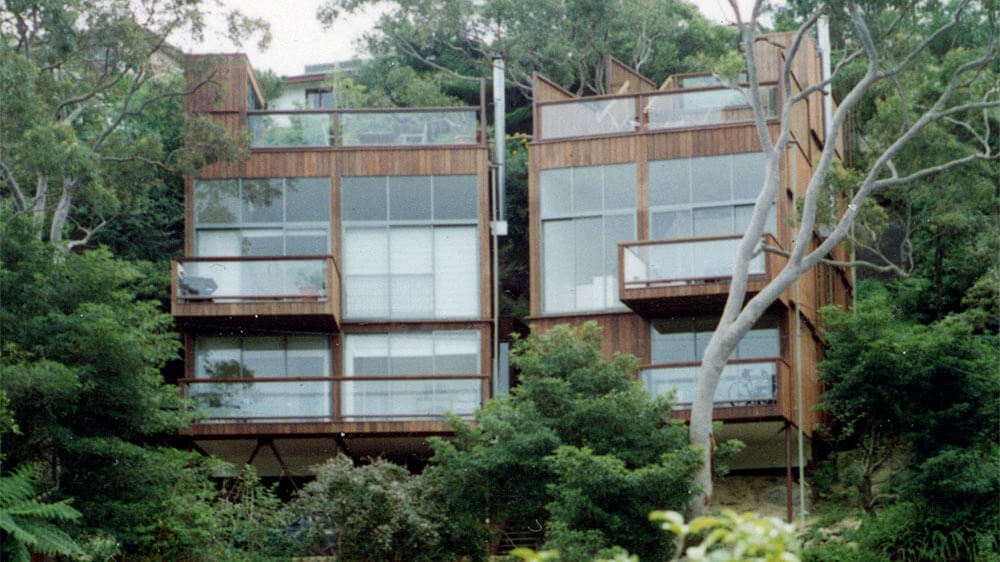
Big Bass play space transforms Carrawood Park
Western Sydney has a new recreational attraction following the completion of a $2 million project at Carramar.

Supporting Aboriginal people in Planning
We want more Aboriginal and Torres Strait Islander people to join us and become part of our community.
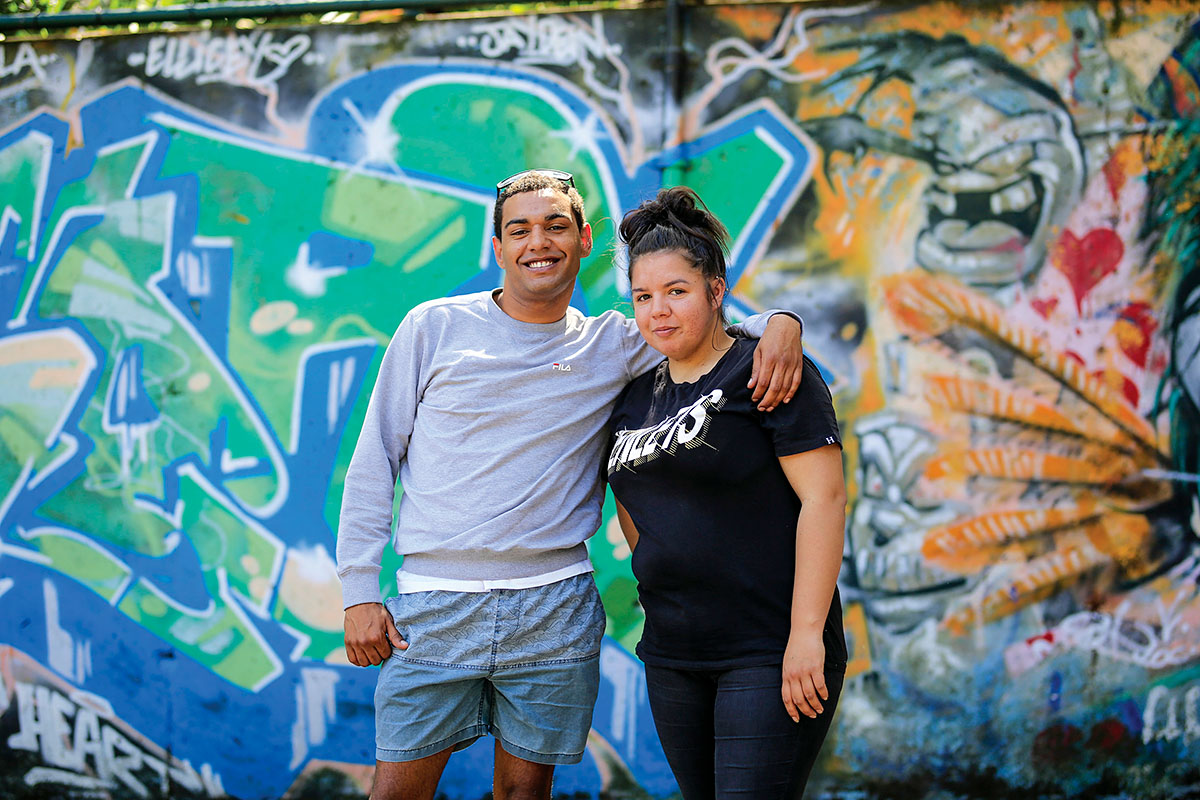
Steel-clad guarantee to boost jobs, new homes and local manufacturing
Planning approval for a $182 million upgrade of three berths at Port Kembla will help to guarantee the supply of Illawarra steel for new homes, schools, hospitals, and transport infrastructure.

Places to Play
Places to Play builds on the commitment of the Everyone Can Play program, expanded to support the delivery of adventurous spaces.

Tench Reserve
The NSW Government worked with Penrith City Council and the local community to improve Tench Reserve, creating a park for people.
