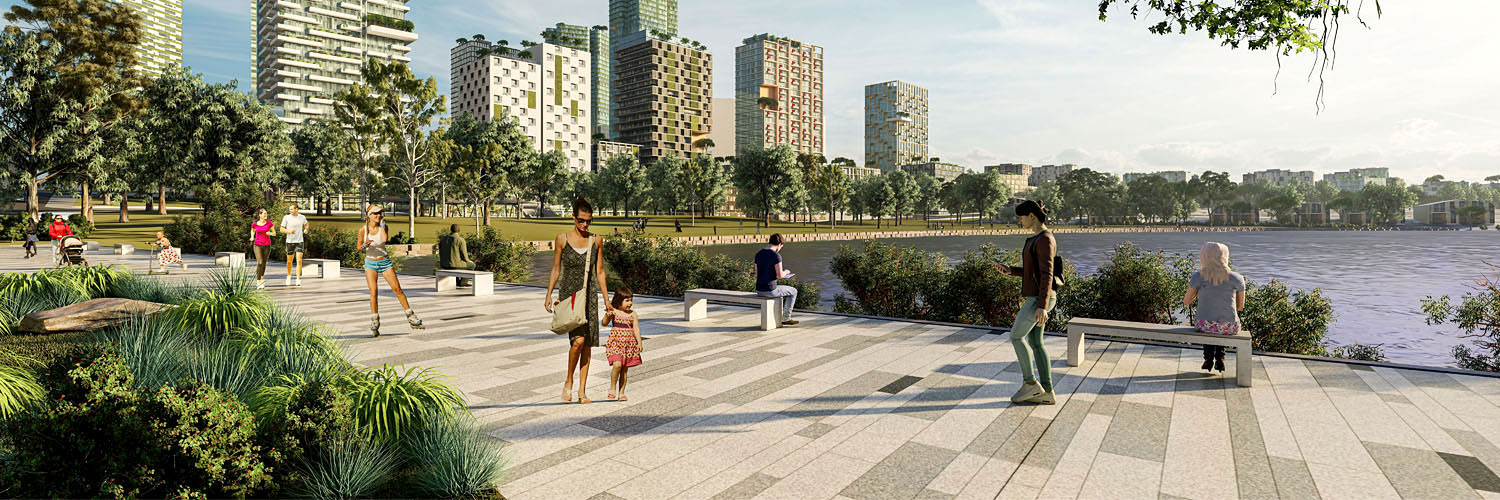Rhodes is an important Strategic Centre in the Eastern City District Plan, with significant opportunities to create a great new place to live, work and visit.
In 2015 the City of Canada Bay Council nominated Rhodes as an area for potential renewal and has been collaborating with us and state agencies on plans for the area.
The precinct is made up of land to the east and west of Rhodes train station, between the rail line and Concord Road.
The Rhodes Precinct was rezoned in accordance with the Rhodes Place Strategy in late 2021 and maximum car parking rates for residential uses were updated in late 2023. Development applications can now be lodged with council.
What’s happened so far
Rhodes Place Strategy
The Rhodes Precinct was rezoned on 30 October 2021 following the finalisation of the Rhodes Place Strategy.
The Rhodes Place Strategy is a plan for the development of the Rhodes Precinct over the next 20 years. View the Rhodes Place Strategy (PDF, 9.5 MB).
You can see the place strategy documents and the infrastructure schedule on the NSW Planning Portal.
The Rhodes Place Strategy aims to deliver:
- about 4,200 new homes, with an initial cap of 3,000 homes until further infrastructure is provided
- up to 1,100 new jobs
- a new primary school
- upgrades to Rhodes train station
- a new ferry wharf
- improved pedestrian and walking paths
- 2.3 ha of new public open space including a foreshore park and promenade on the Parramatta River
- excellence in design and sustainability, including dual reticulation for development, incentives to exceed BASIX targets and tree canopy targets.
The draft place strategy was exhibited for feedback between 31 August and 9 October 2020.
Find out how we responded to your feedback by reading our What We Heard report (PDF, 2.9 MB), or read the simplified Chinese version of the What We Heard report (PDF, 2.5 MB).
The Rhodes Place Strategy builds on earlier work:
The finalisation of the place strategy allows landowners to submit development applications (DAs) to council to begin renewal of the precinct. The community will be able to provide feedback on each DA as they are considered by council.
Changes to car parking rates
In late 2022, we met with landowners and developers within the Rhodes Precinct to better understand new and unusual challenges to development within the precinct.
For a summary of the feedback provided and the department’s response, see the post-rezoning feedback report (PDF, 580 KB).
Following these discussions and further guidance from Transport for NSW, we placed proposed amendments to the City of Canada Bay LEP to increase maximum car parking rates for residential uses in the Rhodes Precinct on public exhibition. The community and stakeholders were invited to have their say on these changes between 28 June and 14 July 2023.
We then considered all submissions received during exhibition and finalised changes to the car parking rates. Amendments to the City of Canada Bay LEP came into effect on 8 September 2023. To view the finalisation report and learn more about these amendments, visit the NSW Planning Portal.
What's happening now
All future development will go through the development application process, including consultation with the community, before any development can begin.
