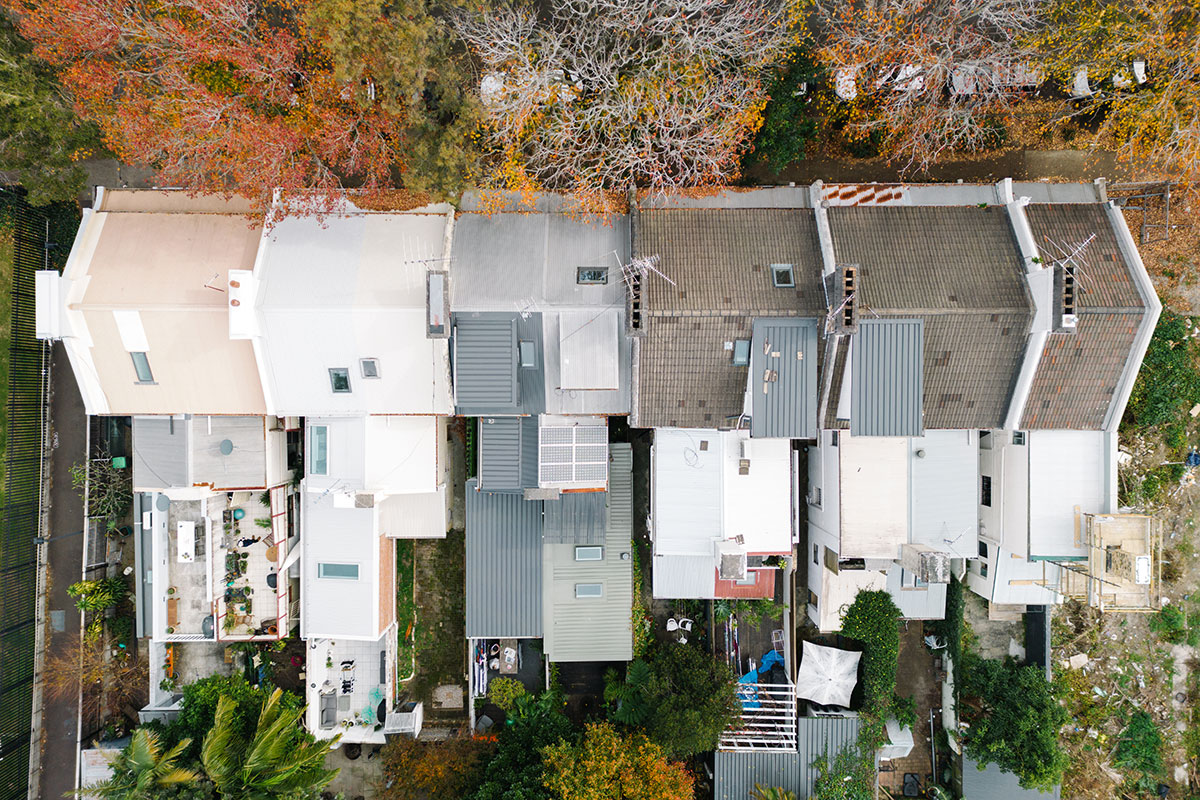Cool materials are an emerging space for local controls. As with water, the use of cool materials is closely related to the efficiency standards set out by BASIX for residential buildings.
Although new technologies are rapidly emerging in this area, simple and cost-effective solutions are already available for cool roofing, walls and pavements.
For more information, read Take action with cool materials.
Examples
- The Mamre Road Precinct Development Control Plan 2021 was developed by the NSW Government for industrial development near Mamre Road within the Penrith local government area. To reduce the urban heat island effect, the plan specifies that light coloured materials be used for roofs. The plan also requires that carparks use finishes that reduce heat absorption and specifies that trees must be planted to shade carpark pavements.
- The Cumberland Development Control Plan (Part D) 2021 has a section focussed on urban heat management. Low-density residential development must use roofing materials that are high albedo or offer high solar reflectivity. Paving must be light in colour and permeable where possible. For other residential development, the controls allow flexibility: a range of solutions can be adopted to satisfy the control, including integrating cool materials for roofs, walls or paving, shading hard surfaces, incorporating vegetation and trees or using water-sensitive urban design.
- The Parramatta Development Control Plan (Part 5) 2023 has a section focused on urban cooling. It applies to all new residential flat building with 3 or more storeys and non-residential development as defined in the development control plan. Roofs must adhere to the minimum solar reflectivity index. Additionally, facades with reflective surfaces must demonstrate the minimum percentages of shading calculated on 21 December through architectural features and green cover.
- The Urban Heat Planning Toolkit prepared by Western Sydney Regional Organisation of Councils includes suggested provisions and controls focussed on cool materials.
