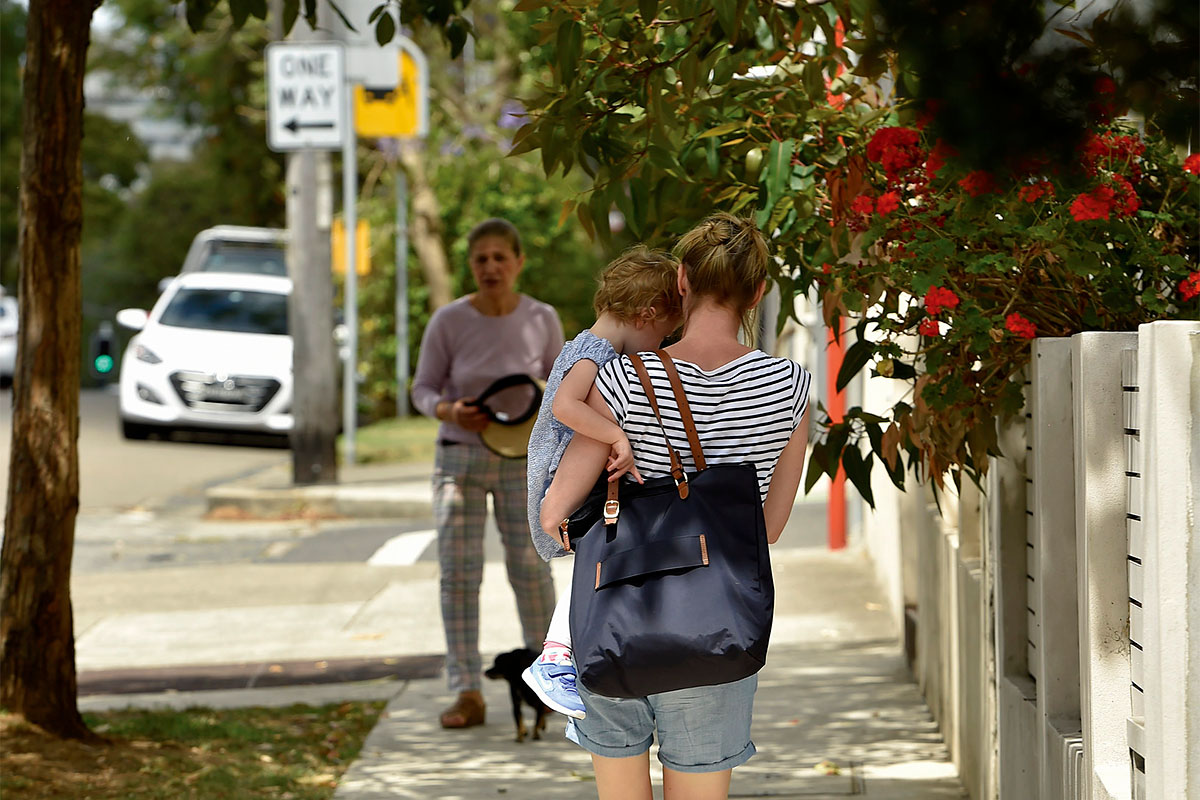St Leonards South is an area south of the Pacific Highway and west of the North Shore rail line.
Lane Cove Council prepared a planning proposal to allow for higher density residential development in the area.
What’s happened so far
Lane Cove Council exhibited the planning proposal for St Leonards South in 2018.
Due to significant community interest, we asked the Independent Planning Commission of NSW (IPC) to review the proposal and ensure it was consistent with our 2036 Plan and the conditions of the proposal’s Gateway determination.
The IPC held a public meeting in May 2019 to listen to the community’s views on the planning proposal. The IPC factored in the community’s views during their review.
The IPC released their advice in July 2019 and, in light of this, we worked with Lane Cove Council to review options for their planning proposal.
We attended a design charrette along with Lane Cove Council, Government Architect NSW (GANSW), Greater Sydney Commission (GSC) and three independent State Design Review Panel (SDRP) members.
The recommendations of the design charette were provided to assist Lane Cove Council’s response to the IPC advice in finalising the planning proposal.
What’s happening now
Lane Cove Council amended their planning proposal.
In May 2020, Lane Cove Council forwarded the planning proposal to us for finalisation and request that the plan be made.
In August 2020, the Minister’s delegate approved the planning proposal to amend Lane Cove Local Environmental Plan.
Changes to Lane Cove LEP
Changes to the Lane Cove Local Environmental Plan include:
- Land rezoned from R2 Low Density Residential to R4 High Density Residential
- New public open space between Park Road and Berry Road
- Maximum building heights increased from 9.5 m to up to 65 m (equivalent of up to 19 storeys at certain locations)
- Maximum Floor Space Ratio increased from 0.5-0.6:1 to up to 3.85:1
- A new clause to prevent these planning controls from being varied except for lot amalgamation and minimum site area
- A new design excellence clause to ensure best practice urban, architectural and landscape design.
The new planning framework for St Leonards South will result in the delivery of about 2,000 new dwellings in addition to the following public benefits:
- Two new community facilities and childcare centres
- 11,300 m2 of new open space including a new park, four new pocket parks and the expansion of Newlands Park
- East-west pedestrian/cycle links to improve pedestrian connections
- About 43 new affordable housing units
- A new local road between Park Road and Berry Road
- A mix of dwellings to meet the needs of the area’s growing population.
What happens next
The planning proposal was gazetted to start on 1 November 2020. Council is preparing a Development Control Plan and Section 7.11 Development Contributions Plan for St Leonards South to guide future development.
From 1 November 2020, proponents will be able to lodge Development Applications to Lane Cove Council for land within the St Leonards South area.
Council will then assess applications to ensure they are consistent with the amended planning controls and Council’s vision for the area.
