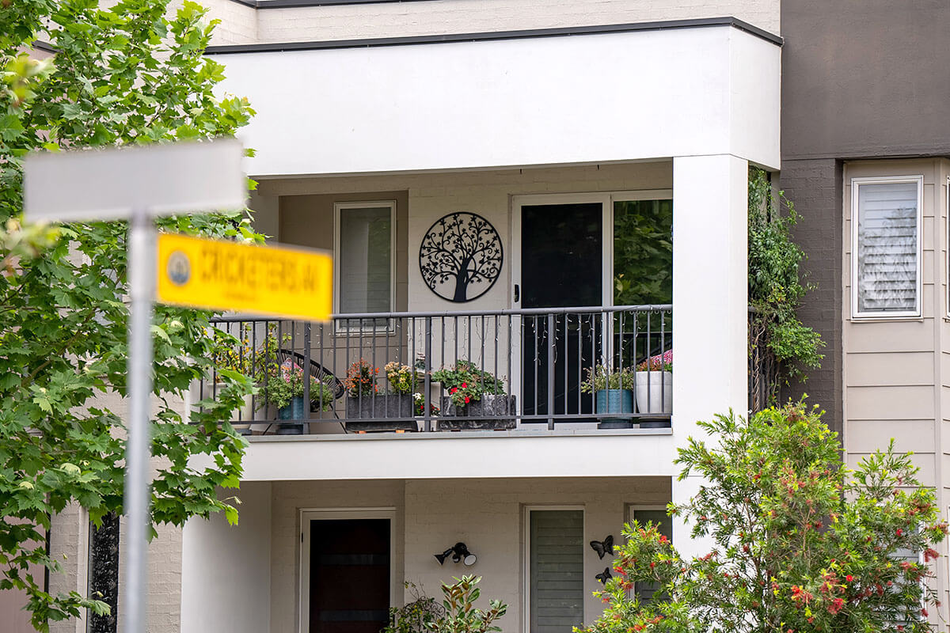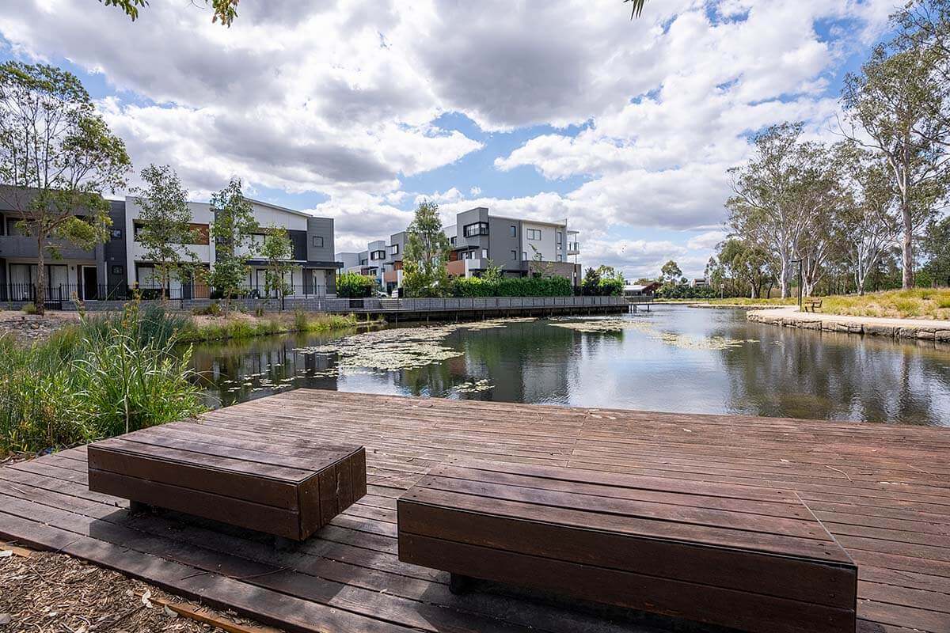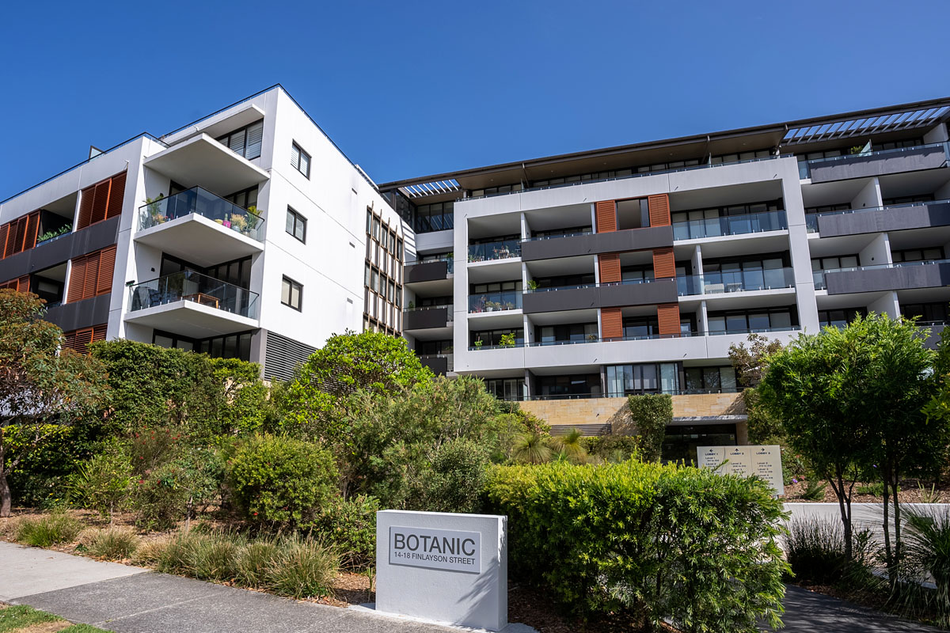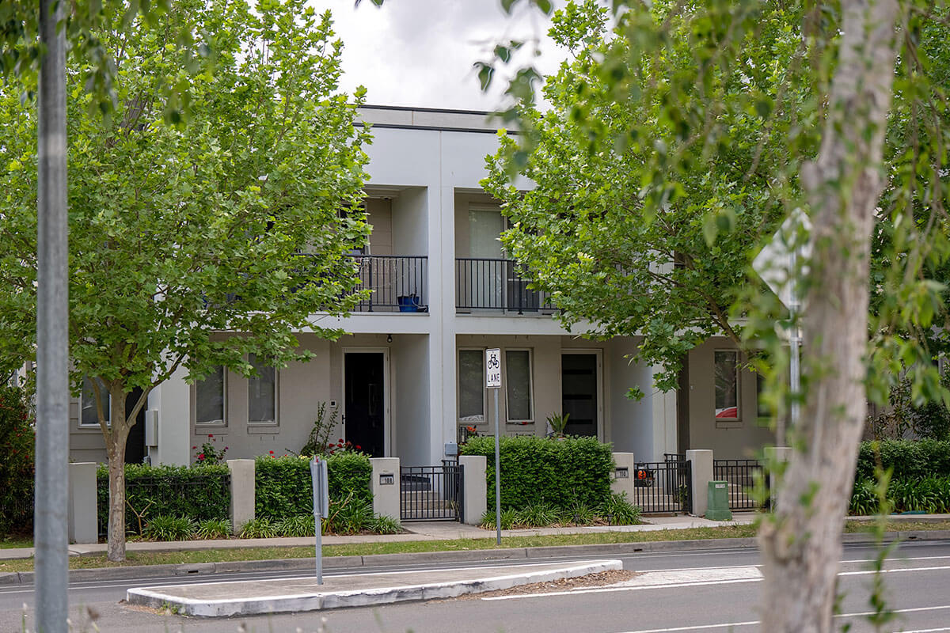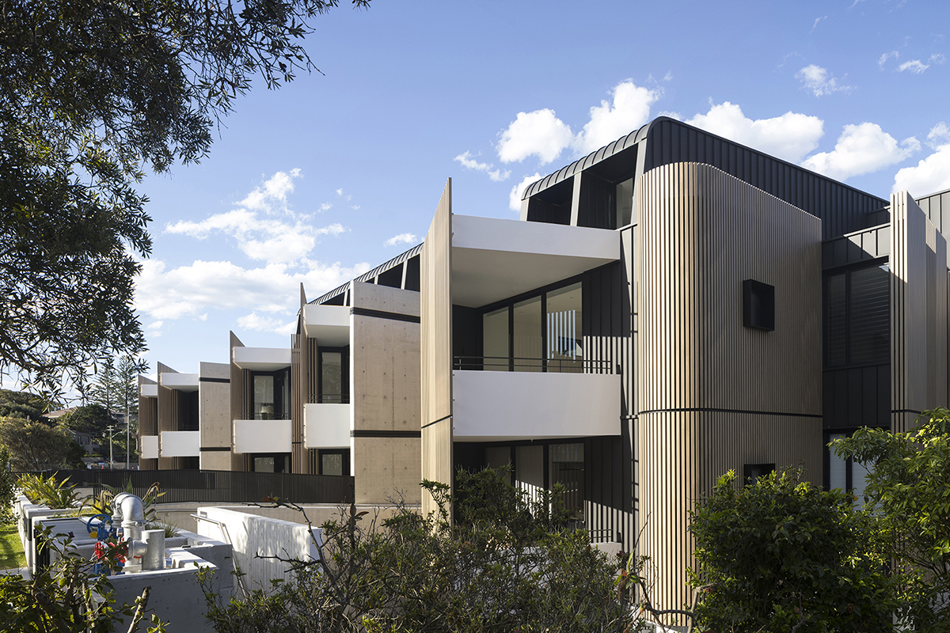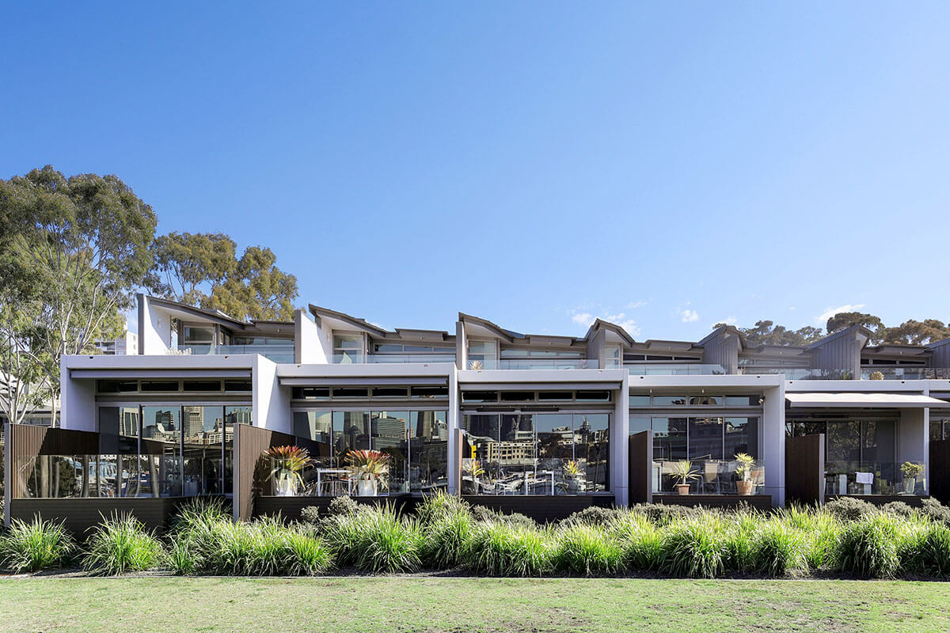The NSW Government is committed to supporting a choice of well-designed and sustainable homes in well-located areas within walking distance of shops, services and frequent public transport.
Find out more information about the policy in the frequently asked questions.
Low rise housing refers to dual occupancies, multi-dwelling housing (townhouses and terraces) and low rise apartment buildings (including manor houses). Low rise housing is generally no more than 1–2 storeys. It does not include freestanding single houses.
Mid-rise housing refers to apartment buildings (residential flat buildings) and shop-top housing that are generally between 3 and 6 storeys. Shop-top housing is a building that has shops or businesses on the ground floor and apartments on the floors above.
We need more low and mid-rise housing to fill the gap between freestanding homes and high-rise apartment buildings, so that everyone can have a choice in the type of homes they live in. The Low and Mid-Rise Housing Policy will create more capacity and allow a greater variety of homes to be built in well-located and well-serviced areas across Sydney, Central Coast, Illawarra and Hunter regions.
The policy has been implemented over 2 stages:
- Stage 1: dual occupancies and semi-detached homes permitted in all R2 low density residential zones across NSW.
- Stage 2: dual occupancies, multi dwelling housing and residential flat buildings permitted and new development standards introduced within low and mid-rise housing areas across Sydney, Central Coast, Illawarra and Hunter regions.
The policy does not apply to land affected by certain hazards or constraints (see ‘What land is excluded from the policy?’ and Low and Mid-Rise Housing Policy exclusions).
A list of different zones and their objectives is available at NSW legislation.
Semi-detached homes (or ‘semi-detached dwellings’), are side-by-side dual occupancies that have been subdivided down the middle, so each house sits on its own lot. They are often known as semis.
The NSW Government launched the Good design for housing map to show good examples of low and mid-rise housing already in our neighbourhoods.
Fraternal Twins is a good example of well-designed semi-detached homes.
These homes are important to help deliver the housing our communities need. They provide the opportunity for families who live on larger lots to split their property in half to provide a new home for their children, older family members or someone else looking for a house.
Dual occupancies and semi-detached homes are popular types of homes for young families and downsizers.
Terraces and townhouses are forms of ‘multi-dwelling housing’. Multi-dwelling housing is a planning term used to described developments that have 3 or more dwellings on a single lot with each dwelling having access at ground level. They include rows of terraces and townhouses, but do not include apartment buildings. They are typically 1 or 2-storeys with each dwelling having a small front and back yard with setbacks to the neighbours.
The Low and Mid-Rise Housing Policy allows apartment buildings (known technically as ‘residential flat buildings’) up to 6 storeys in R3 and R4 residential zones in low and mid-rise housing areas. A residential flat building contains 3 or more apartments and is 2 or more storeys. At least one of the apartments must not have direct access at the ground level for it to be considered a residential flat building. It does not include other residential buildings such as co-living housing or multi-dwelling housing. Residential flat buildings are commonly referred to as apartment buildings or flats.
The policy also introduces non-discretionary standards for shop top housing, allowing them up to 6 storeys in R3 and R4 zones in low and mid-rise housing areas (to use these standards, shop top housing must be permitted by the council in the zone). Shop-top housing is one or more apartments located on the levels above ground floor commercial premises or health services facilities. They provide residential neighbourhoods with easy access to supermarkets, cafes, and other important services.
Stage 1 of the policy started on 1 July 2024 and Stage 2 started on 28 February 2025. The policy is included in Chapter 6 of the State Environmental Planning Planning Policy (Housing) 2021.
Low and mid-rise housing areas are the areas where most of the Low and Mid-Rise Policy applies. They are residential zones that are within 800 metres walking distance from nominated town centres and nominated train and light rail stations.
These areas are walkable to frequent public transport, supermarkets, shops, services and amenities. Research shows that the average ‘walkable distance’ is around 10 minutes’ or 800 metres.
View indicative maps of the low and mid-rise housing areas or learn more about our site selection process.
All town centres and stations across Sydney, Central Coast, Illawarra and Hunter regions were assessed. A set of criteria was developed based on evidence and public feedback to identify suitable areas.
The assessment considered:
- goods and services in the area
- public transport service frequencies
- public transport travel times to major centres
- infrastructure capacity
- hazards and constraints
- housing targets for the local government area
- development feasibility
- amount of residential land in the area.
The “stations” that were considered in the development of the policy and the final nominated stations, include heavy rail (train), metro and light rail stations and stops.
The low and mid-rise housing areas are located around nominated town centres and nominated stations across metropolitan Sydney, the Central Coast, Illawarra-Shoalhaven and Lower-Hunter regions. They are 800 metre walking catchments around the nominated town centres and stations.
View the list of nominated town centres and stations or an indicative map of the local low and mid-rise housing areas.
The indicative map can’t factor in individual property constraints, and local walking networks. Landowners will need to check the requirements in the legislation to determine if the policy applies to a specific property. The legislation and it’s requirements are available at NSW legislation.
The interactive maps have been developed to indicate the general areas where the policy may apply – the Low and Mid-Rise Housing areas.
These maps are not legislative, so shouldn’t be used to make planning decisions. They indicate residential zones that are within 800 metres walking distance from the nominated town centres and nominated stations.
They were developed using walking distance software. This software may not account for walking paths outside of the street network, such as through parks or public rights-of-way, so actual walking distances may vary slightly from the maps.
The maps also can’t account for individual property constraints (such as flooding or bushfire) that may exclude a property from the application of the policy. Prospective developers are advised to check against the legislation directly to confirm if the policy applies to a specific property. The legislation and it’s requirements are available to view at NSW legislation.
The Department has created an interactive map to help people understand what areas the policy may apply to.
The indicative map can’t factor in individual property constraints, and local walking networks. Landowners will need to check the requirements in the legislation to determine if the policy applies to a specific property. The legislation and it’s requirements are available to view at NSW legislation.
We need more low and mid-rise housing to fill the gap between freestanding homes and high-rise apartment buildings. The Low and Mid-Rise Housing Policy is designed to encourage a variety of homes that match the character of our neighbourhoods.
For homeowners in low and mid-rise housing areas, you now have the option to look at developing your land to create a home for yourself and separate homes for loved ones or others looking to buy a home. Development applications can be lodged on the NSW Planning Portal for areas where the Low and Mid-Rise Housing Policy applies.
For people renting, the owner of the property may choose to develop the land for low or mid-rise housing.
While this will lead to some short-term disruption for residents, housing created under this policy will lead to more housing choice, affordability and the option for people to live where they love.
Most developments where the Low and Mid-Rise Housing Policy applies will continue be local development applications assessed by the relevant council.
For more information on lodging a development application, visit the NSW Planning Portal.
The interactive map provides an indication of the walking distance catchments.
When development applications are made, they need to demonstrate that the site is within 800 metres walking distance from the nearest edge of a nominated town centre (as shown on the “town centres map” in the NSW Planning Portal Spatial Viewer) or the entrance to one of the nominated stations.
Walking distance is measured from the subject site to the nearest station entrance or the nearest edge of the mapped town centre along a publicly accessible walking route. Walking distance is defined in the legislation as the shortest distance between 2 points measured along a route that may be safely walked by a pedestrian using, as far as reasonably practicable, public footpaths and pedestrian crossings.
Please note, the indicative map cannot factor in individual property hazards or constraints, and local walking networks. You will need to check against the requirements of the legislation to determine if the policy applies to a specific property. The legislation and it’s requirements are available to view at NSW legislation.
The Low and Mid-Rise Housing Policy does not apply to the mapped Transport Oriented Development areas. This will help avoid similar policy settings applying to the same land. You can use the NSW Planning Portal Spatial Viewer to determine the excluded Transport Oriented Development areas.
The new policy will not apply to sites that are affected by certain hazards and constraints. These include:
- bushfire prone land, certain flood prone lands, coastal wetlands, littoral rainforest and coastal vulnerability areas
- land near to dangerous goods pipelines
- land subject to high aircraft noise impacts
- land in a Transport Oriented Development area, as defined under chapter 5 of the State Environmental Planning Policy (Housing) 2021
- land that constitutes or contains a heritage item
- the Hawkesbury, Blue Mountains and Wollondilly local government areas – there are high-risk hazards that impact these local government areas, including bushfire, flooding and limited evacuation routes
- the Bathurst local government area – there is no suitable R2 land.
Visit Low and Mid-Rise Housing Policy exclusions for further details about these exclusions including how you can find out if a property is affected.
In developing the policy, we engaged with a wide range of stakeholders including:
- councils
- government agencies such as Sydney Water and Transport for NSW
- developer peak bodies
- community groups
- industry groups.
An Explanation of Intended Effect was on public exhibition from 15 December 2023 to 23 February 2024. We received close to 8,000 submissions.
The submissions and work with stakeholders helped the department refine the policy.
Read more about how stakeholder feedback informed the policy’s development and the Submissions report.
The Low-Rise Housing Diversity Code (LRHDC) allows well-designed dual occupancies, manor houses and terraces to be carried out as complying development, if the development is permitted with consent within the zone.
The Low and Mid-Rise Housing Policy makes dual occupancies, terraces (that is, multi dwelling housing) and residential flat buildings (which includes manor houses) permitted with consent in more places. This means the complying development pathway is now available for terraces and manor houses in areas where these developments are newly permitted with consent. To use the complying development pathway, development proposals must meet all the development standards and requirements in the LRHDC.
In council areas where dual occupancies are newly permitted with consent in the R2 zone under the Low and Mid-Rise Housing Policy, the complying development pathway will become available in mid-2025.
This applies in the R2 zones in 13 local government areas:
- Albury
- Ballina
- Cowra
- Hornsby
- Inner West
- Ku-ring-gai
- Lismore
- Liverpool
- Mosman
- Murray River
- Northern Beaches (only areas where the Warringah Local Environmental Plan applies)
- Strathfield
- Tamworth.
These councils are considering setting appropriate development standards for dual occupancies in the R2 zone.
The new Tree Canopy Guide applies to low and mid-rise housing in areas where the planning controls apply. The guide covers tree canopy, deep soil, and tree planting rates to deliver greener outcomes. Read the Tree Canopy Guide for Low and Mid-Rise Housing.
The State Environmental Planning Policy (Housing) 2021 outlines bonus provisions allowing additional floor space and building heights for in-fill residential development that provides dedicated affordable housing. Built form bonuses of up to 30% are available for developments that provides at least 10% affordable housing, based on a proportion of affordable dwellings being provided.
The existing in-fill affordable housing bonus provisions will continue to apply to land where the Low and Mid-Rise Housing Policy applies. This means the bonus provisions will apply on top of the non-discretionary standards. This is to encourage affordable housing to be delivered in the local low and mid-rise housing areas.
The Low and Mid-Rise Housing Policy sets out non-discretionary development standards, also known as non-refusal standards, to provide clear standards for assessing development applications such as building heights, floor space ratio or lot size (see the Summary of key provisions). The non-discretionary standards can overrule local environmental plan (LEP) or development control plan (DCP) standards.
The non-discretionary standards in the Low and Mid-Rise Housing Policy apply when they are more generous than those in the LEP or DCP. For instance, where the State Environmental Planning Policy (Housing) 2021 permits a taller building than the LEP, the Housing SEPP building height would apply. However, if an LEP permits a taller building than the Housing SEPP, the LEP height would apply.
If the proposed development complies with the non-discretionary standard, a consent authority cannot refuse the application because it does not meet the equivalent LEP or DCP standard.
All other applicable planning controls, such as in state environmental planning policies (SEPPs), Local Environment Plans (LEPs) and Development Control Plans (DCPs) continue to apply and operate as normal.
One of the main benefits of more housing near stations and town centres, is that more people can live within walking distance of the places they need to go. This means there will be less need to drive and less sitting in congestion.
In setting car parking standards, we have struck a balance between providing enough parking and delivering new, well-designed housing supply.
Councils will continue to assess traffic and parking matters. Different minimum car parking rates and standards will apply to ensure sufficient onsite car parking is provided.
The following documents may be useful:
- Low-Rise Housing Diversity Design Guide for development applications 2020 (PDF, 16.4 MB)
- Low-Rise Housing Diversity Design Guide for complying development applications 2020 (PDF, 14.3 MB)
- Apartment Design Guide (PDF, 20.8 MB)
- Greener Neighbourhoods Guide 2021 (PDF, 11.3 MB)
- Planning for Bush Fire Protection 2019
- Transport Oriented Development Program (PDF, 2.3 MB)
