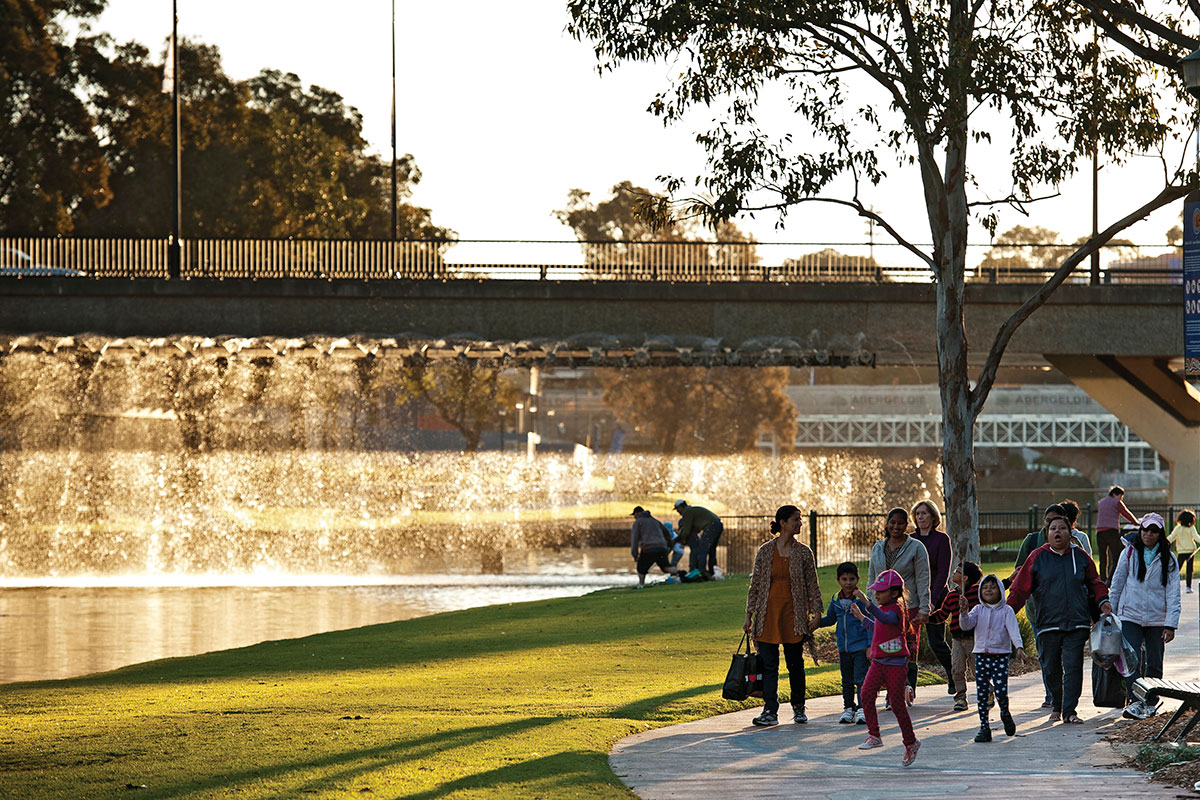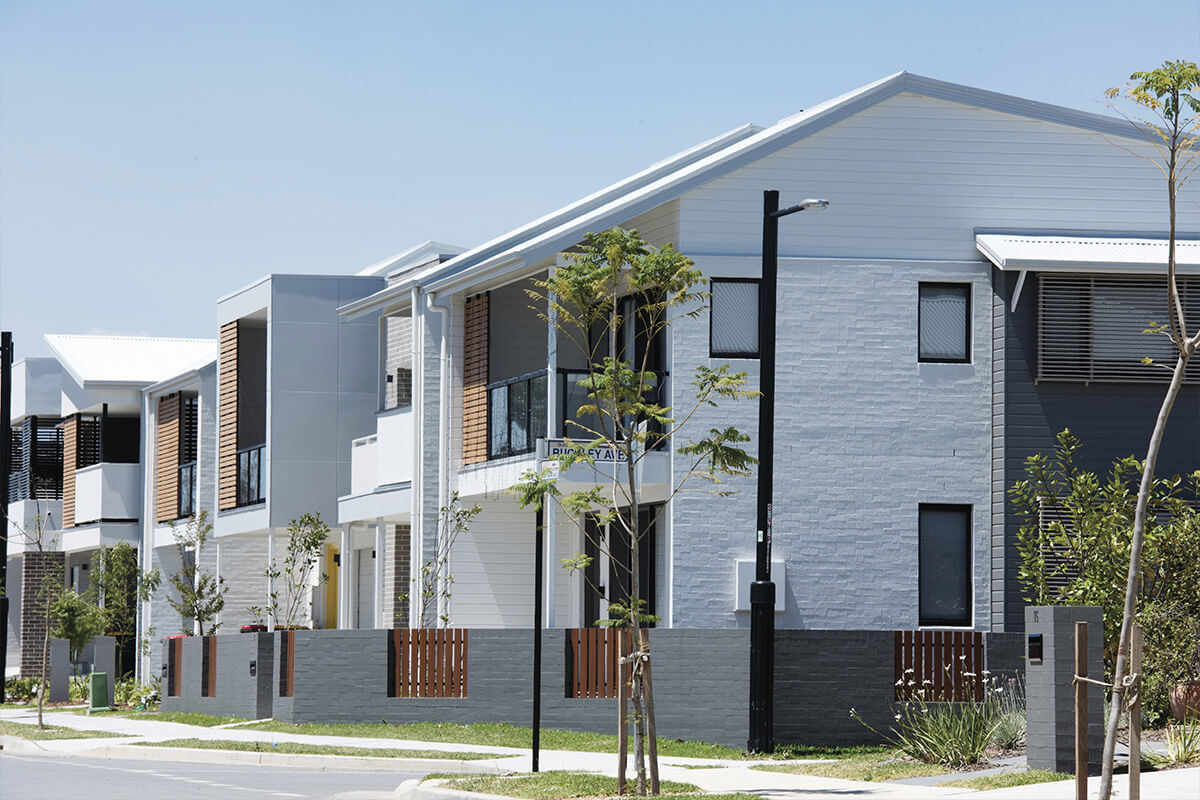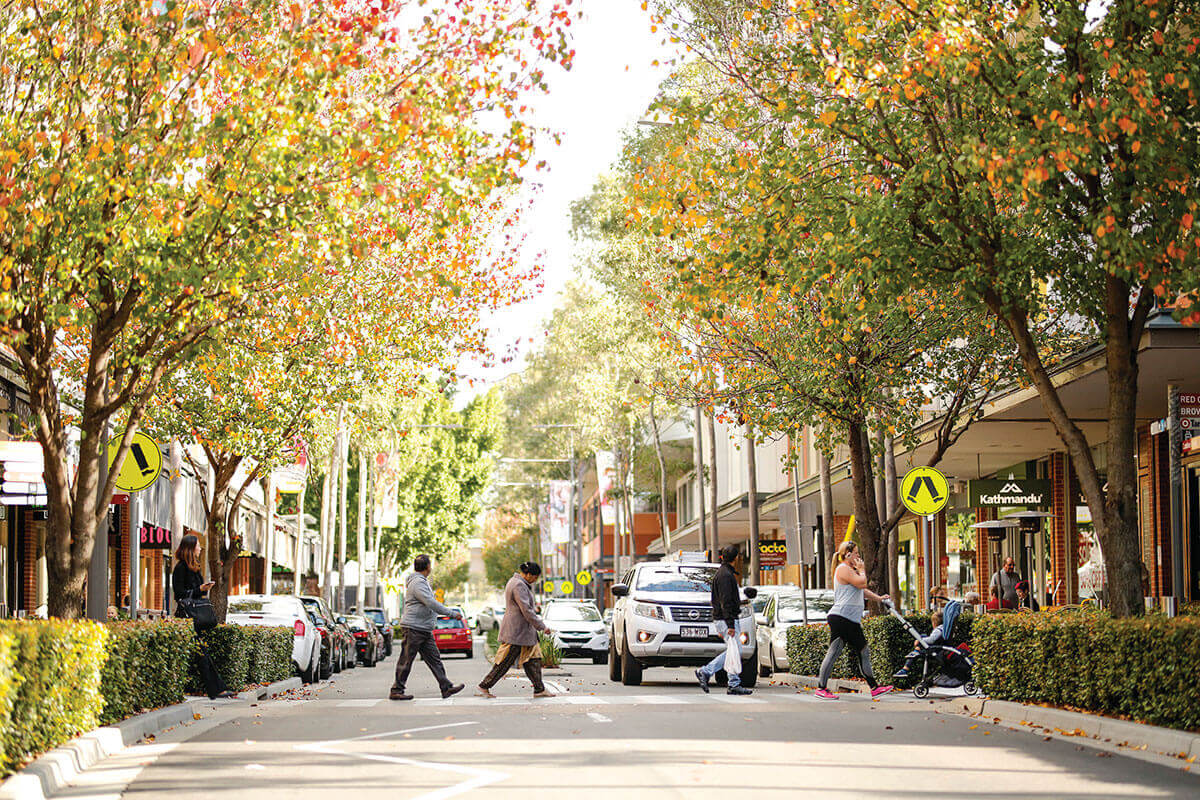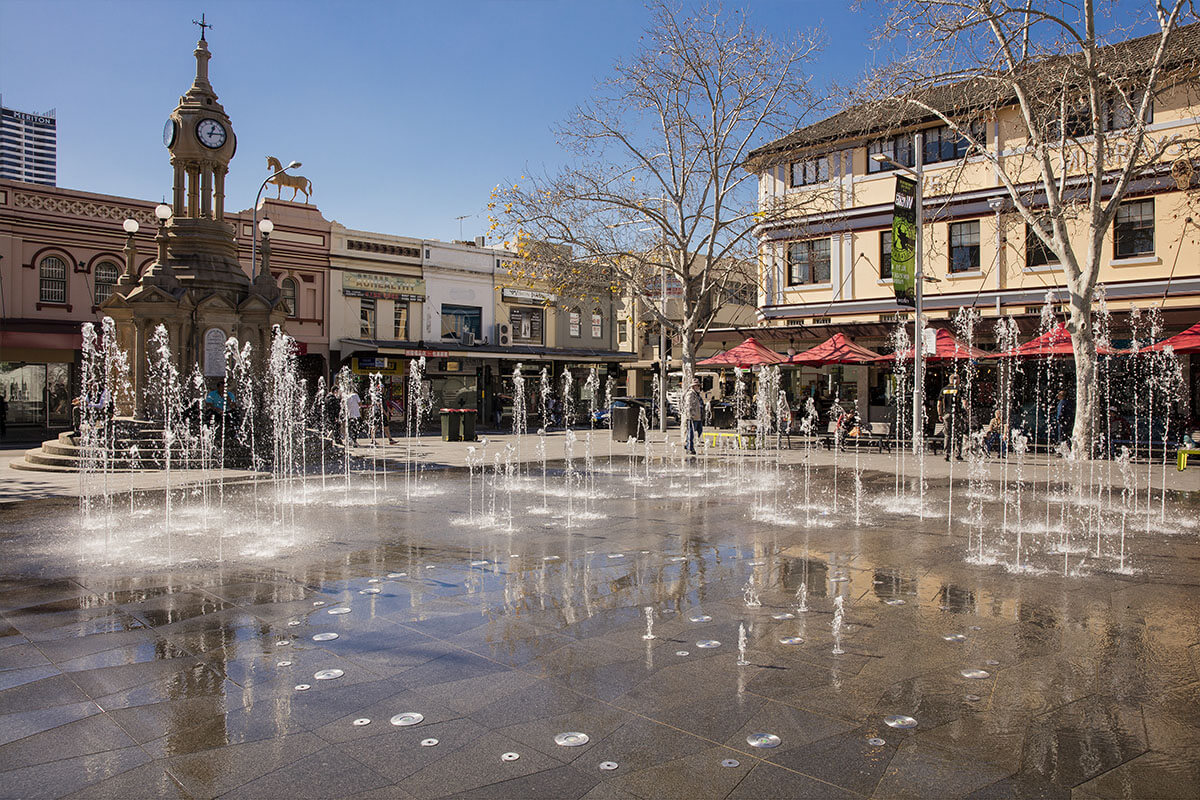Urban structure is the way blocks and buildings, public spaces, roads and paths are laid out and how that relates to the geography and climate of an area.
We can use urban structure to create cooler and more liveable spaces for the community.
Identify opportunities to enhance the natural environment
- Use the local site context to define the shape and structure of new places. Use natural boundaries and connections, including bushland, creeks and waterways and topographical features such as hills and ridgelines, to inform the design of the built environment.
- Identify opportunities to integrate waterways, greening and areas of deep soil into the urban landscape to create a more connected place and link to broader green and blue networks. This includes using existing bushland and waterways as a central feature of public spaces and retaining significant trees and green links along streets.
- Maximise the cooling potential of parks by retaining existing trees and vegetation and retaining or introducing water elements such as lakes, ponds, and fountains. Ensure parks are well-irrigated, provide sufficient shading with natural and built features, and minimise impervious surfaces.
- On sites with undulating topography, locate green spaces in elevated positions. The higher elevation will support downhill airflow from the green space to built-up areas. Where the topography of the site is more consistent, locate green spaces upwind of high-density urban areas you want to cool to better distribute cooled air downwind.
Design street layouts to capture and direct cooling breezes
- Base urban structure layout decisions on a comprehensive analysis of existing microclimatic conditions, including prevailing wind direction. Refer to the wind rose specific to the location of your site to determine the wind conditions. Wind roses show the frequency of occurrence of wind speed and direction.
- Consider how breezes will move through the development and:
- seek to align streets with prevailing summer wind direction (or within 30 degrees of it) to maximise wind penetration
- widen streets oriented along the prevailing wind direction and shorten streets perpendicular to minimise stagnant air.
Design buildings for passive cooling
- Design buildings using orientation, ventilation, insulation, shading, and materials as core components of passive design.
- Locate windows and glazed areas to keep summer sun out, and bring winter sun in.
- Capture north-easterly prevailing breezes to improve air movement and ventilation.
- Where possible, orient the long axis of buildings east-west, increasing northern and southern exposure and minimising eastern- and western-facing exposure.
- Install adjustable windows, doors and louvres that can be opened to release hot air at night.
- Use the BASIX thermal performance method to ensure wall and ceiling cavities are appropriately insulated.
- Complement building orientation by using light-coloured, high-reflectivity materials on walls and roofs.
For more information, visit Cool materials.
Enhance your building’s ventilation
Cool your home or business with cost-effective retrofits and strategies:
- Improve airflow by retrofitting casement or louvre windows. Where possible, place windows on opposite sides of a room to allow cross-ventilation, and position them to capture prevailing breezes.
- Allow fresh air in while keeping pests out by adding screens to windows and doors.
- Promote air circulation by installing ceiling fans, especially where natural breezes cannot be captured. They are energy-efficient and can complement natural ventilation, reducing the need for mechanical cooling systems.
- Install or upgrade exhaust fans in bathrooms, kitchens and laundry rooms to control moisture build-up and humidity. Ensure these fans have external vents.
- Improve airtightness. Flexible caulks and seals can reduce air leaks, improving energy efficiency. Focus on sealing around window and door frames, areas where walls meet floors and ceilings, and any gaps around pipes or wires.
For more information, visit Ventilation and airtightness.
Adding strategic shading on your site, and retrofitting cool materials are also great ways to cool your home or business. For more information, visit Cool materials and Greening for Cooling.
Deliver cool urban structure through planning mechanisms
Strategic plans and planning controls can be used by councils and state government to respond to urban heat. For more information, visit Using planning strategies and controls for cooling.
Other actions you can take
We can all play a role in building cooler developments.
We can all protect existing trees and enhance urban greening.
We can all look for ways to sustainably incorporate water.
Resources
Climate Data services is an online resource provided by the Bureau of Meteorology that includes information about weather, rainfall and wind to help inform place-based planning.
NARCliM provides modelled climate projects to help councils, government industry and community plan for the future.
Better Placed (PDF, 3 MB) provides councils, government and industry with a framework to promote and support holistic design and planning approaches to create resilient and sustainable urban spaces.
Connecting with Country framework (PDF, 6 MB) offers guidance and suggestions to councils, government and industry on how to respond to Country when planning, designing and delivering built environment projects.
Greener Places Framework (PDF, 3 MB), provides a framework for councils, government and industry to guide the design, planning and delivery of green infrastructure across NSW.
The Biodiversity in Place is a framework that provides guidance on how to integrate biodiversity into our urban spaces, from verges, backyards and rooftops to roads, railways and creek corridors.
Sydney Green Grid is a network of high-quality green space that provides councils, government and industry with a vision for how connected green spaces can act as cool movement corridors for people and communities.
Transport for NSW’s Movement and Place Framework offers guidance for councils, government and industry to understanding place as a foundation for designing connections in and across urban spaces.
Cool Suburbs tool is available to councils, government and industry to undertake voluntary self-assessments of cooling interventions of proposed developments, including at the city or precinct scale.
Urban Heat Planning Toolkit helps councils and government strengthen planning provisions to reduce the impacts of heat. The section on Cool Cities sets out the potential large-scale benefits of employment cooling interventions in open and public spaces.
Guide to Urban Cooling Strategies, produced by Low Carbon Living CRC, provides practical guidance for councils, government and industry seeking to optimise development projects to moderate urban microclimates and mitigate urban heat island effects.
The Urban Cooling Design Guide, prepared by Mulpha, is designed to help industry to understand urban heat and introduce suitable cooling strategies.
Cooling Common Spaces in Densifying Urban Environments is a research paper commissioned by Landcom to help councils, government and industry make planning and design decisions that recognise the influence of urban heat in Western Sydney.
Western Sydney Street Design Guidelines published by Western Sydney Planning Partnership, aims to guide councils, government and industry to create streets with improved environmental, social and health outcomes for all street users, particularly in greenfield development areas.
Smart Irrigation Management for Parks and Cool Towns (NSW Government) provides government, industry and park managers with an example of smart water irrigation systems at Bicentennial Park, demonstrating how to create cooler parks and suburbs for communities to enjoy.



