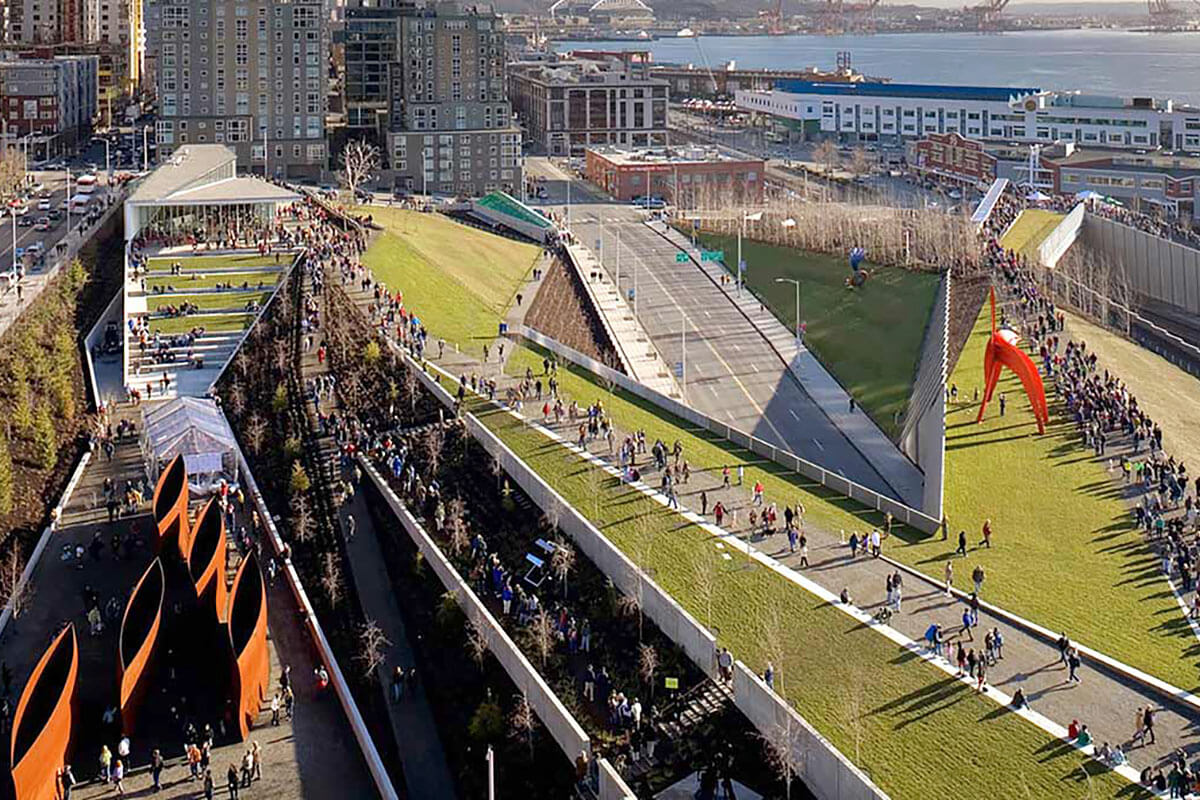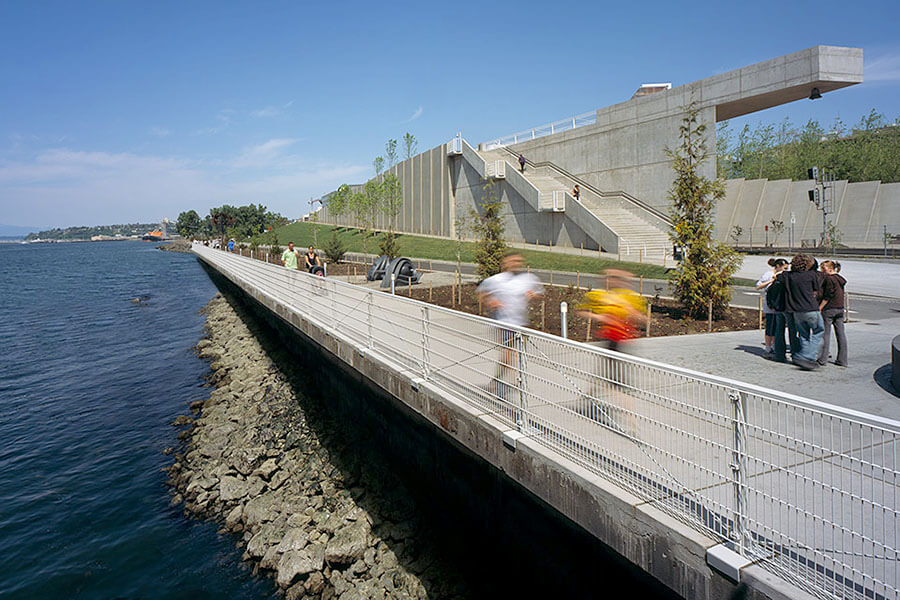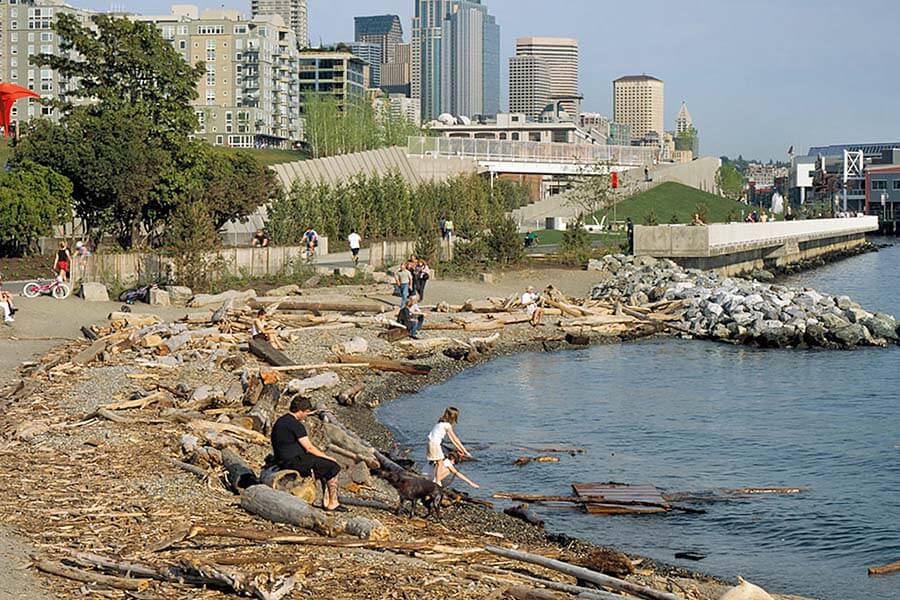Reconnecting the city with its harbour
A former waterfront industrial site has been transformed into a new cultural hub for Seattle, with a design that blurs the boundary between landscape, architecture, and infrastructure.
The Seattle Art Museum’s Olympic Sculpture Park bridges over a railway corridor and arterial road to reconnect the city to its harbour waterfront. This dynamic landscape and pathway brings together nature, architecture, and infrastructure to extend Seattle’s public domain and improve its waterfront environment.
Starting with a challenging and contaminated former industrial site, the design aimed to restore and reinstate lost ecological systems through sea wall stabilisation, reconstruction, and the introduction of a natural waterfront, including a beach.
Stitching together three urban sites
The design strategy, developed by architects Weiss/Manfredi, adopts an inventive solution to the site’s challenging conditions. The design of a continuous Z-shaped landscape platform stitches together three discrete sites across the railway line and arterial road. This arrangement of unfolding planes provides ample gallery facilities and interiors, with generous outdoor space and parkland for the public domain.
The design incorporates a 12-m level change from the city to the waterfront through manipulation of the ramped platforms. The structure provides spectacular locations for exhibiting sculpture, as well as panoramic city and harbour views. The site accommodates a 1600 m2 exhibition pavilion for art display, performances, and education, as well as an underground car park, bookshop, and café.
According to one critic, “The design not only brings sculpture outside the museum walls but brings the park itself into the landscape of the city.”
Restoring a degraded waterfront
Restoration was a core focus of the project. The original tidal mudflats in Elliott Bay were displaced by fill and seawall construction for shipping and port facilities. Through a process of seawall stabilisation and reconstruction, the project has introduced a natural waterfront, 250 m long, incorporating a beach, plantings, and aquatic habitat.
A series of tidal terraces have been constructed to improve salmon habitat and saltwater vegetation. Stormwater is collected from roofs and terraces and filtered through planting before flowing into Elliott Bay. The design incorporates four archetypal landscapes found in this locality, reintroducing endemic planting communities to emulate the original waterfront environment.
Once a desolate and contaminated area formerly used for industrial purposes, the site of Seattle's new Olympic Sculpture Park has been transformed into an urban sanctuary where art, nature, and infrastructure harmoniously coexist.
The Journal of the American Institute of Architects, 20 September 2012
Lessons learnt
The creative reimagining of a brownfield site – envisioning landscape as essential infrastructure – has provided an exceptional opportunity for Seattle.
Landscape can be a potent component of urban renewal, creating opportunities to reconnect dislocated parts, restore biodiversity and lost ecologies, improve marine and terrestrial habitat, and provide a new life and identity for the city.
Reference
Huber N (2008), Olympic Sculpture Park – Seattle, WA by Weiss/Manfredi Architecture/Landscape/Urbanism, in Places, 20(3) pp 6–11.


