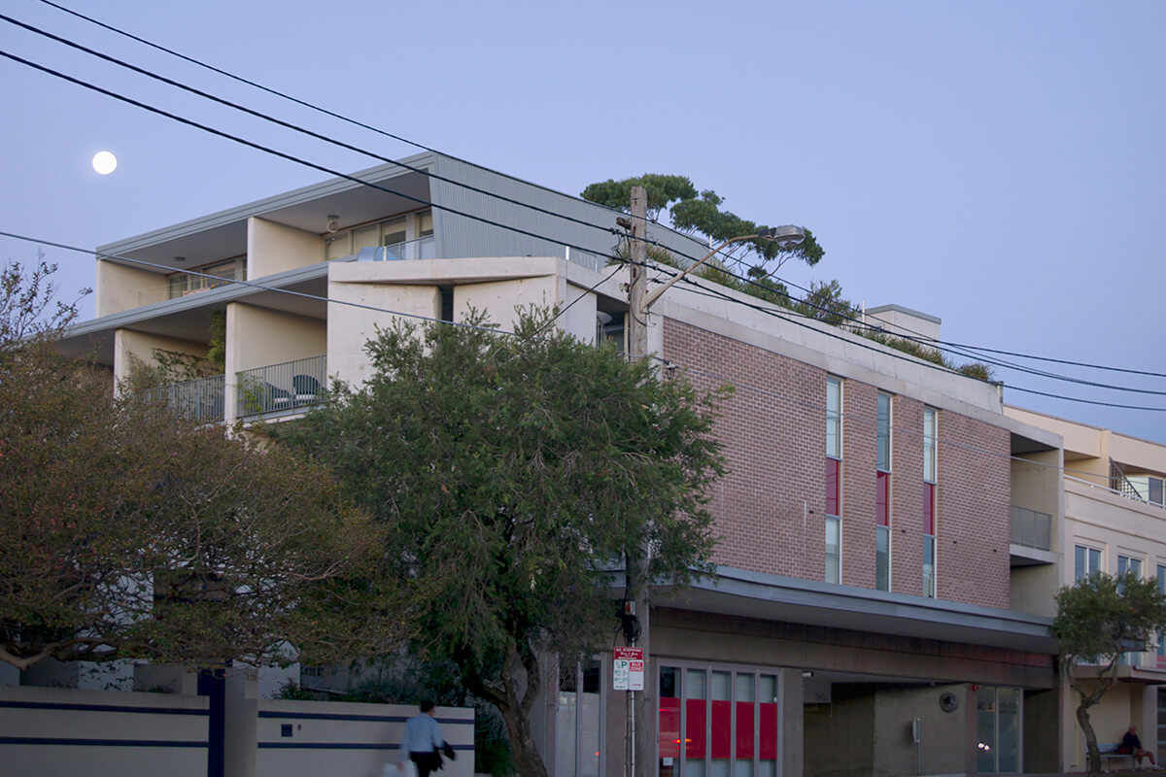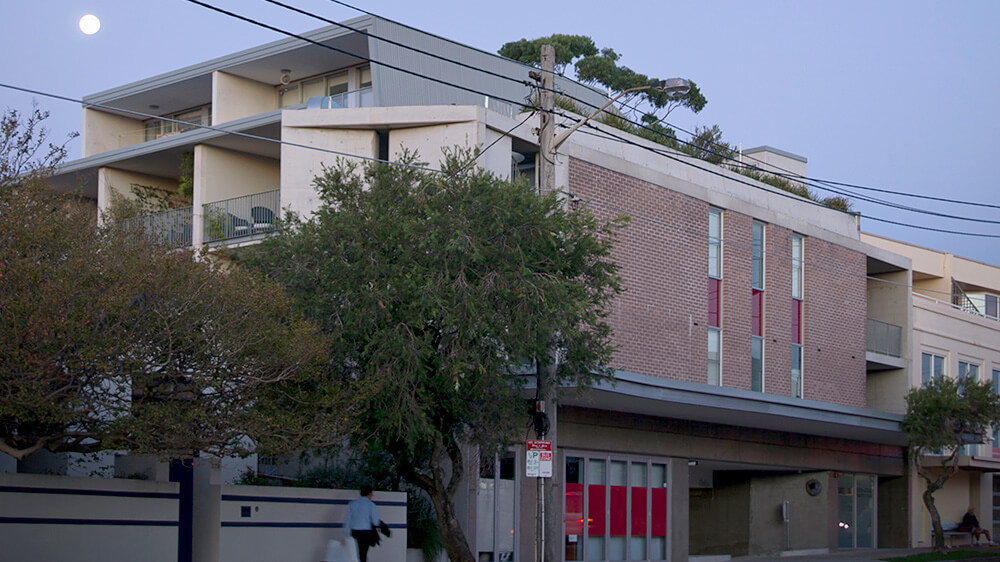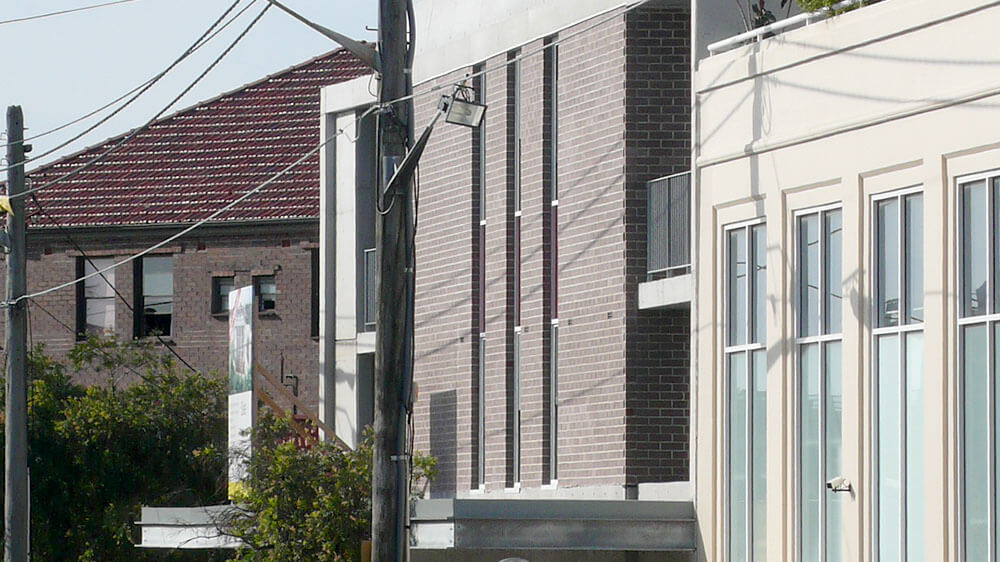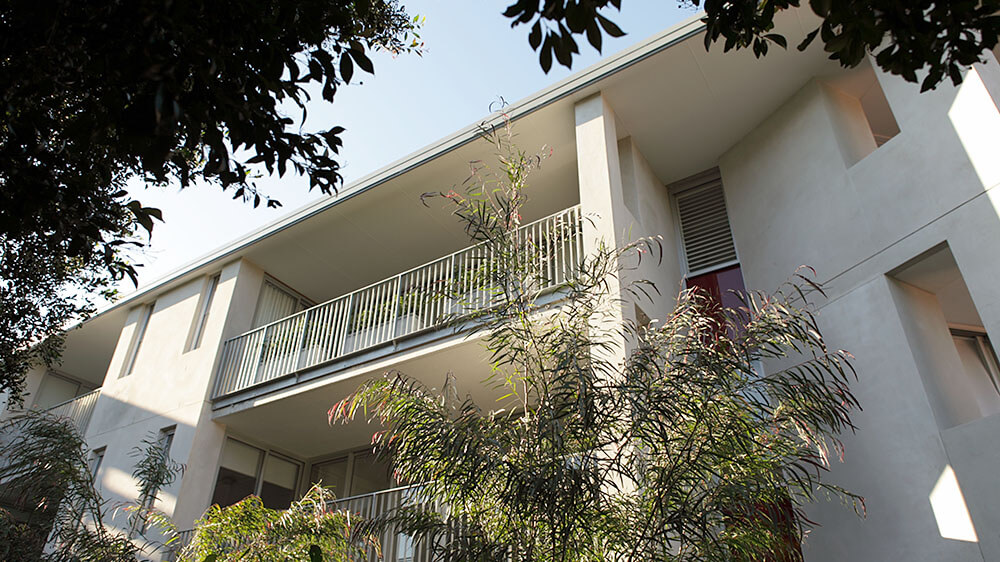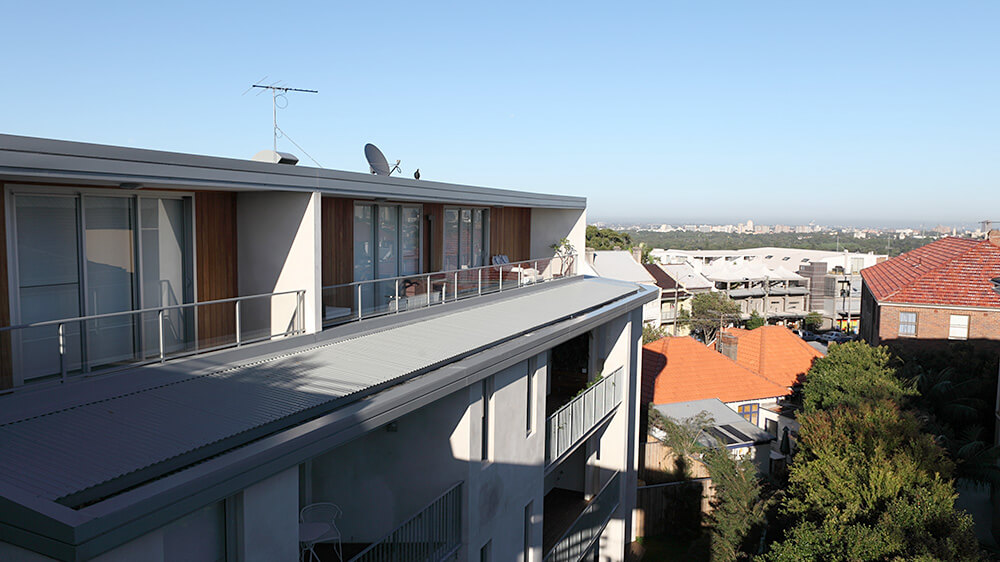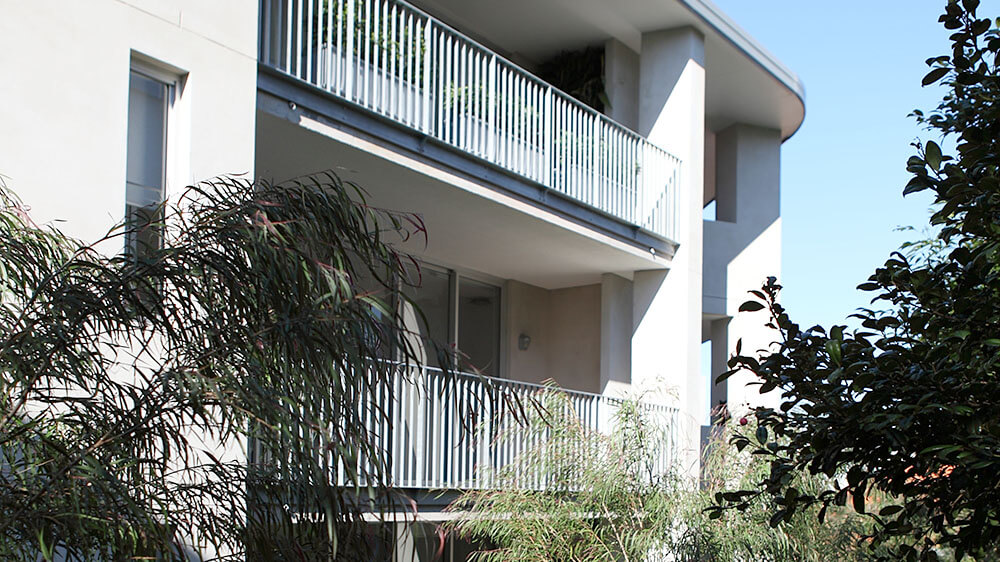The project is made up of 19 apartments and 2 shops in 3 buildings. The built form responds to the street frontages of Bronte and Carrington Road at Charing Cross. Both street frontages have finely scaled, 4.5-metre-wide buildings, each containing a shop and 2 levels of apartments. These buildings form a protective edge to the larger courtyard building within.
Built in face brick with long vertical windows to match the historic corner post office building, the new project fits well into the existing fabric.
The street frontage buildings have a zero setback, which is typical of the 19th century buildings in the area. This, combined with their finely scaled width, maximises the size of the larger 4-storey courtyard building within. All living areas and outdoor terraces in the development face or overlook the northern courtyard garden.
