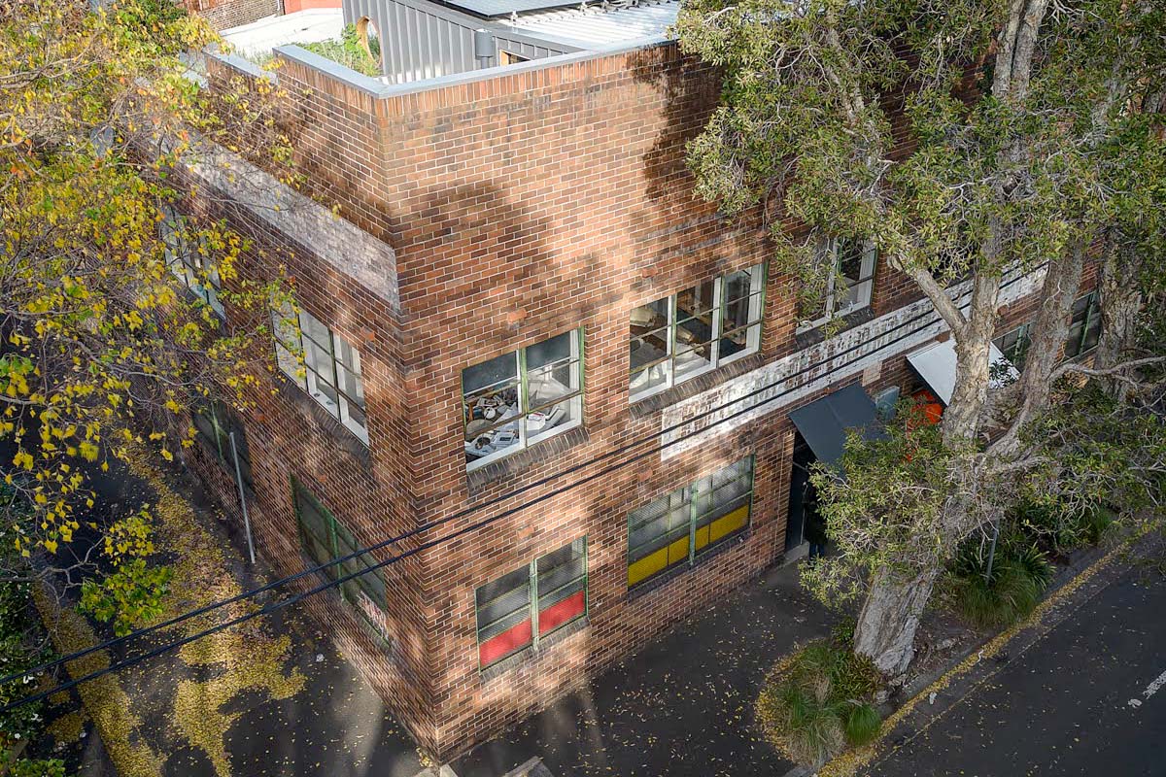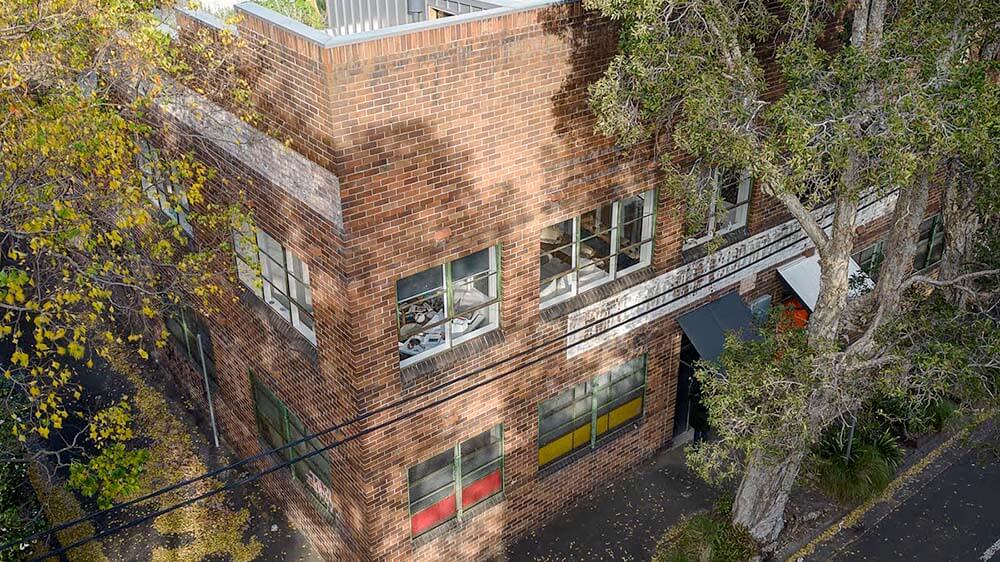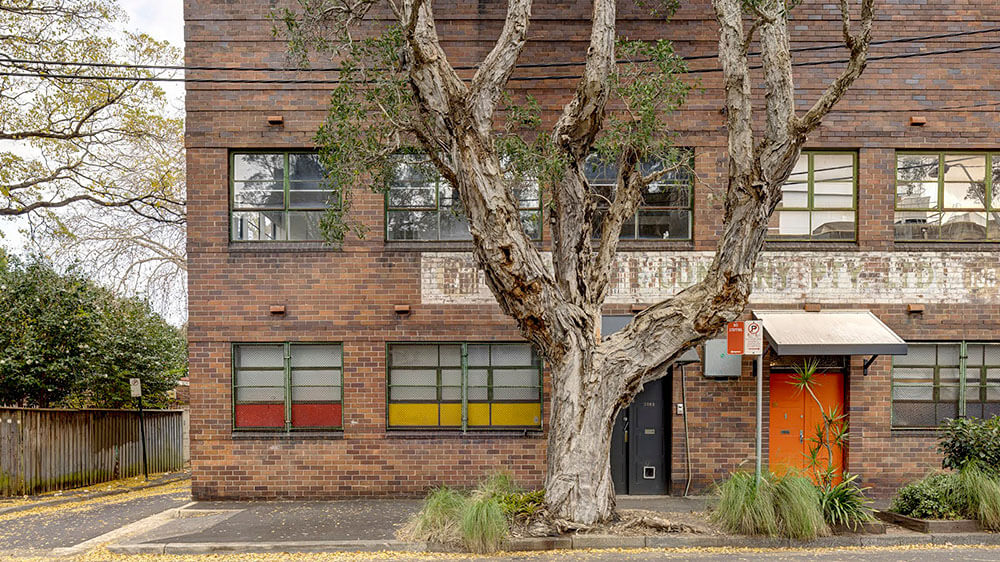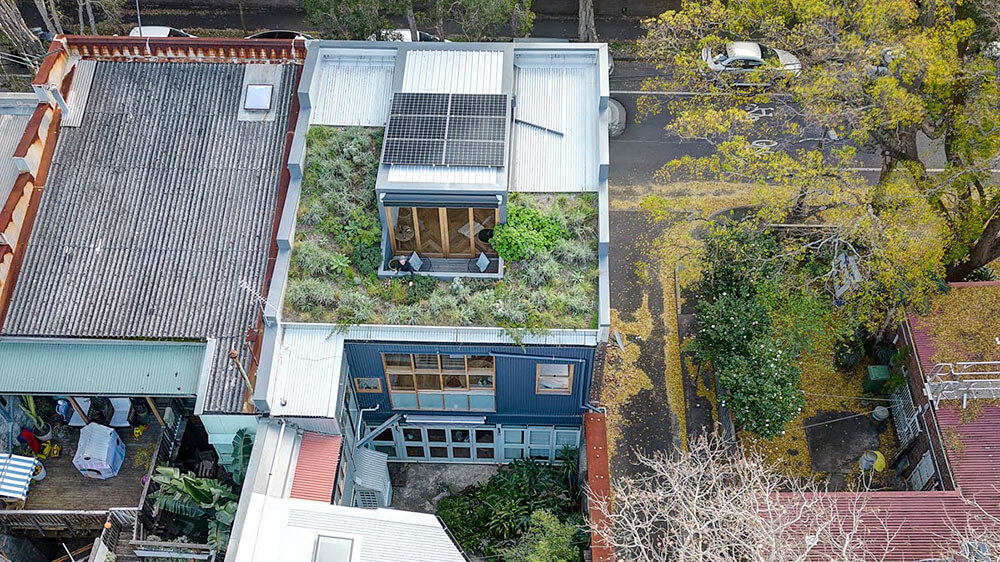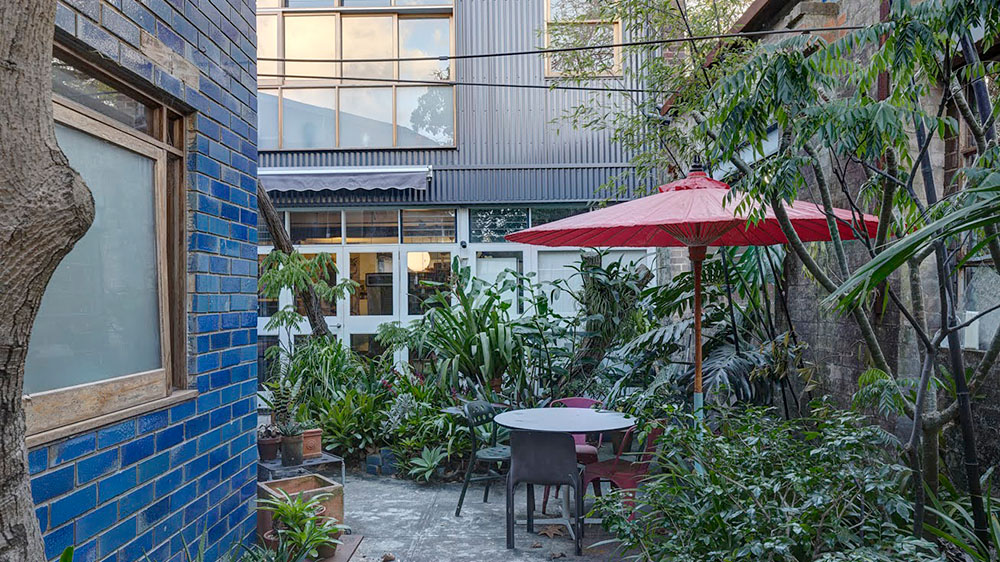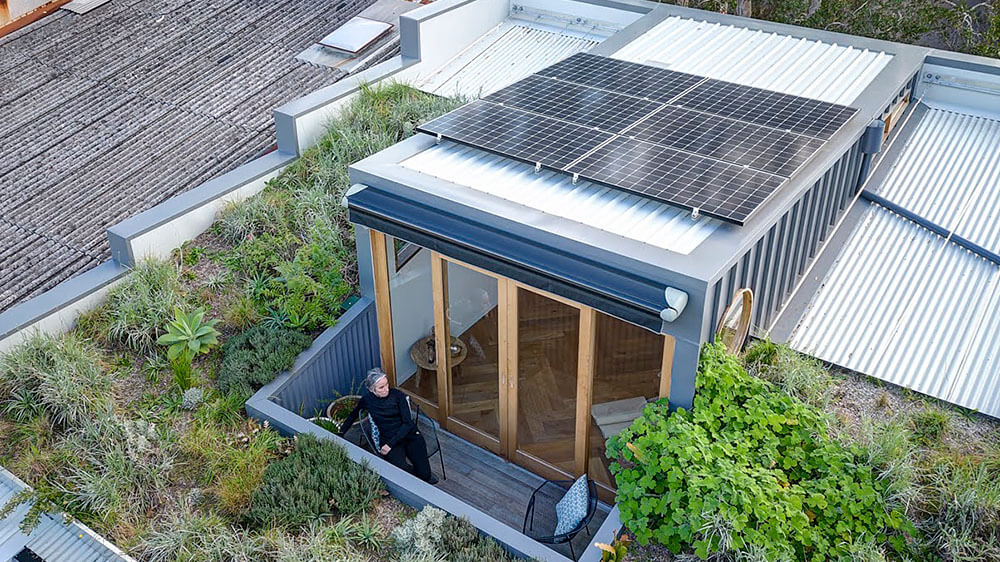Response to context and neighbourhood character
The Dempsey Warehouse site comprises an existing warehouse with high parapet walls to its primary and rear frontages. The surrounding area is a mix of residential, commercial and public uses, including part of the University of Sydney's Darlington campus.
The neighbouring context is made up of converted warehouses, terraces and cottages ranging in size and height, with a nearby community centre and small pocket park. The University of Sydney’s mechanical engineering faculty is located directly opposite.
The project has been delivered in various stages. The warehouse was first converted to housing in the 1980s and, over time, has accommodated a single residence, then 2 and now 3 residences.
Built form and scale
The latest additions respect the existing built form and scale, taking advantage of unused roof space to sleeve more floor area, while minimising height impacts.
Impact on the public domain
A new rooftop garden improves the presentation of the building to the public domain. The look is in keeping with the industrial character of the existing fabric, upgrading it for modern needs and removing as little as possible.
Density appropriate to the area and local amenity
The building provides 3 self-contained units in an area mostly characterised by terrace houses but close to a university campus and within walking distance of a train station. The rooftop garden and ground level courtyard provide enough private green and open space to residents.
Sustainability
A series of passive sustainable design strategies have been incorporated into the development such as, re-use of existing structure and materials, a green roof, natural heating and cooling, passive solar design and solar energy use alongside natural ventilation.
