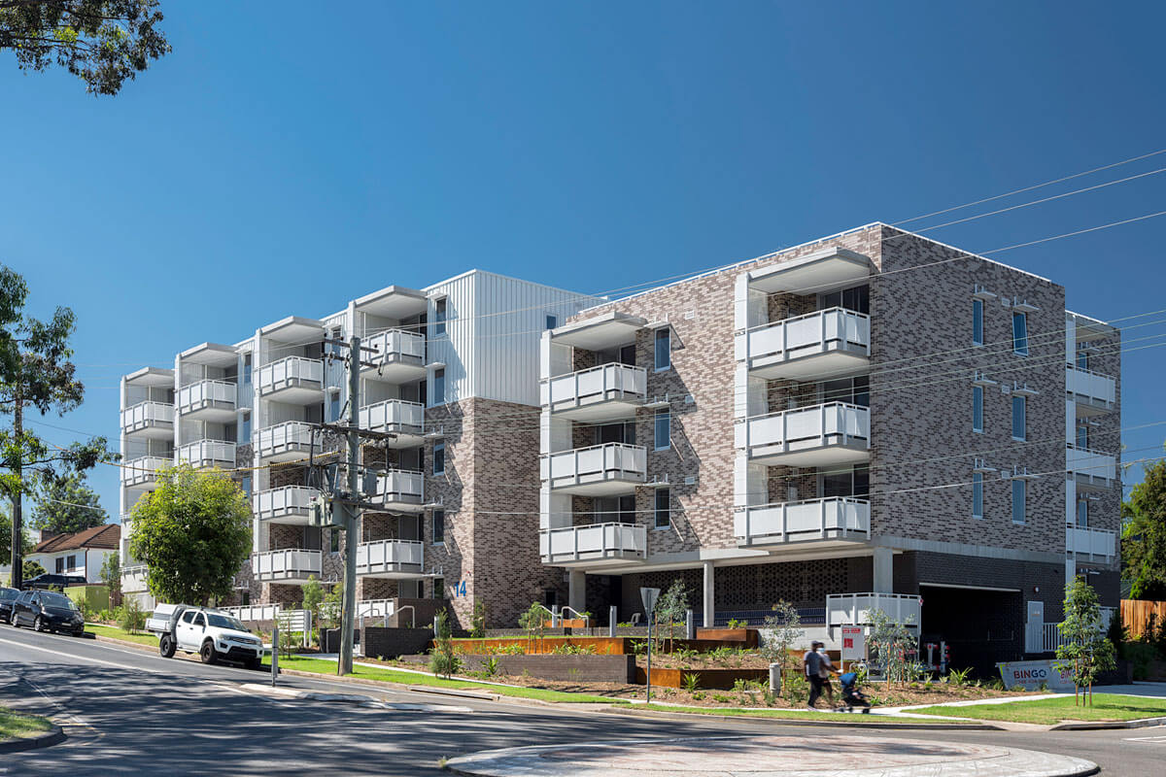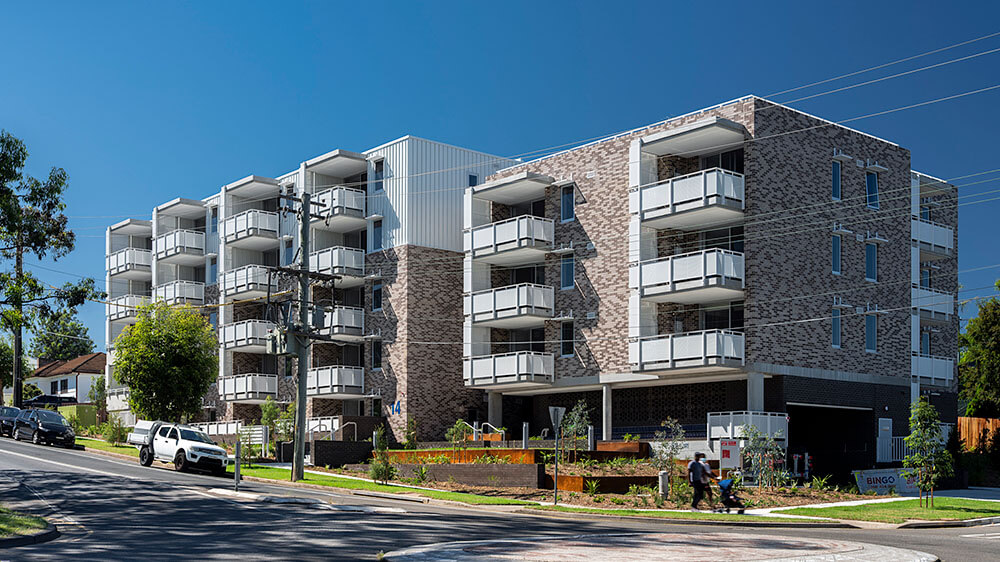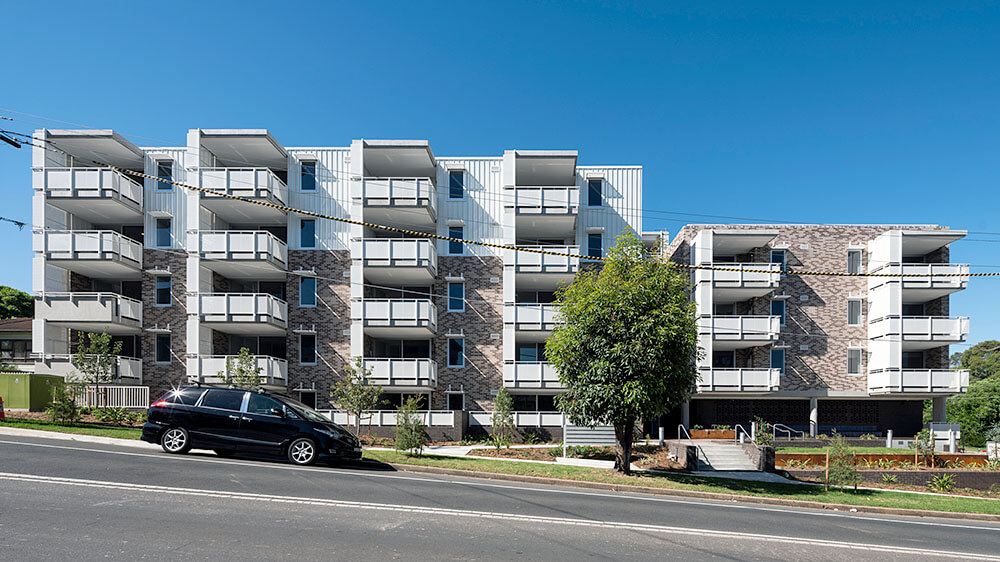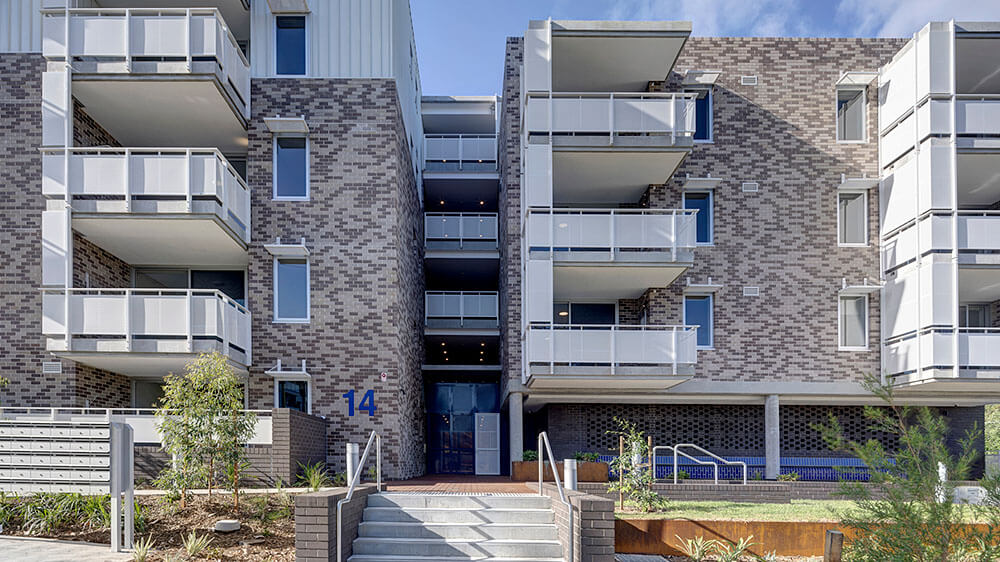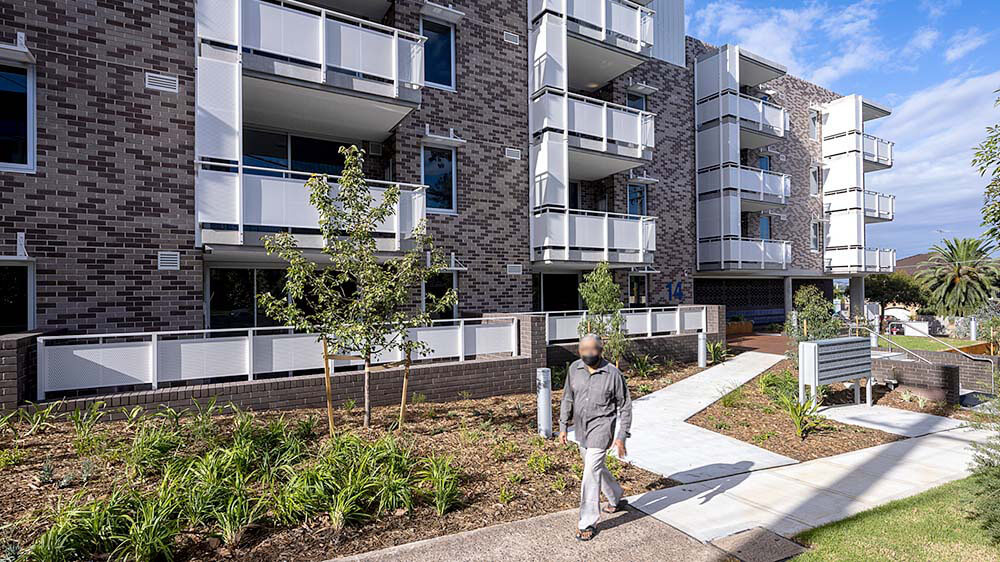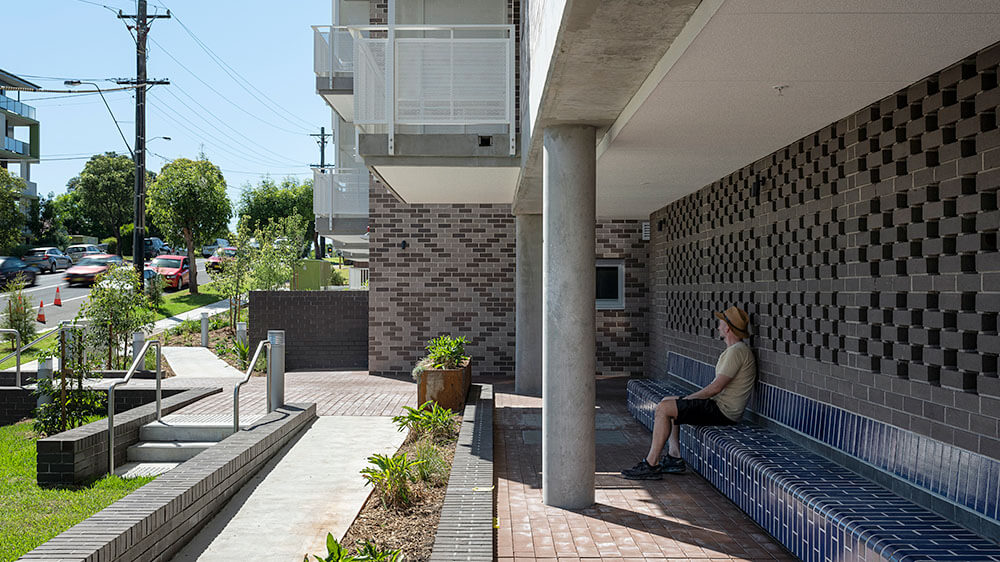This housing project provides 44 much-needed one- and 2-bedroom apartments. The project needed to maximise both the development potential and amenity for residents.
The project responded to the context of established suburban front gardens with new canopy trees and extensive landscaping. The building occupies a sloping site with 2 street frontages and is arranged in 2 volumes. At the corner, a 3-level building is given a generous setback to create a new 'front garden' that borrows the garden setbacks of houses along Phillip Street. The second building, steps back towards the street, maximising afternoon sun and views to the Blue Mountains.
It is at the balcony that the life of the building meets the activity of the street. Recessed to half their depth and designed as outdoor rooms, the balconies receive winter sun and provide shade in summer, weather protection, ventilation, privacy and outlook. Metal screening with varied perforations provides a diaphanous contrast with masonry elements.
Highly accessible housing
The project provides highly accessible residential housing with a direct line of sight from the street address through the open-air lift lobby. At the entry, a lengthy loggia accommodates a blue brick bench, which overlooks the front garden and the street. This provides a protected place for social engagement. Open-air galleries on each level overlook the main building entry and landscaped open space at the rear.
All apartments are single level for improved accessibility and there are no steps or changes of level within the building. Corridors are wide and articulated. All required storage is within apartments.
Meeting the brief
The highly technical brief included extensive design requirements for amenity, safety and accessibility. All the apartments achieve Livable Housing Design Guidelines – Gold Standard.
