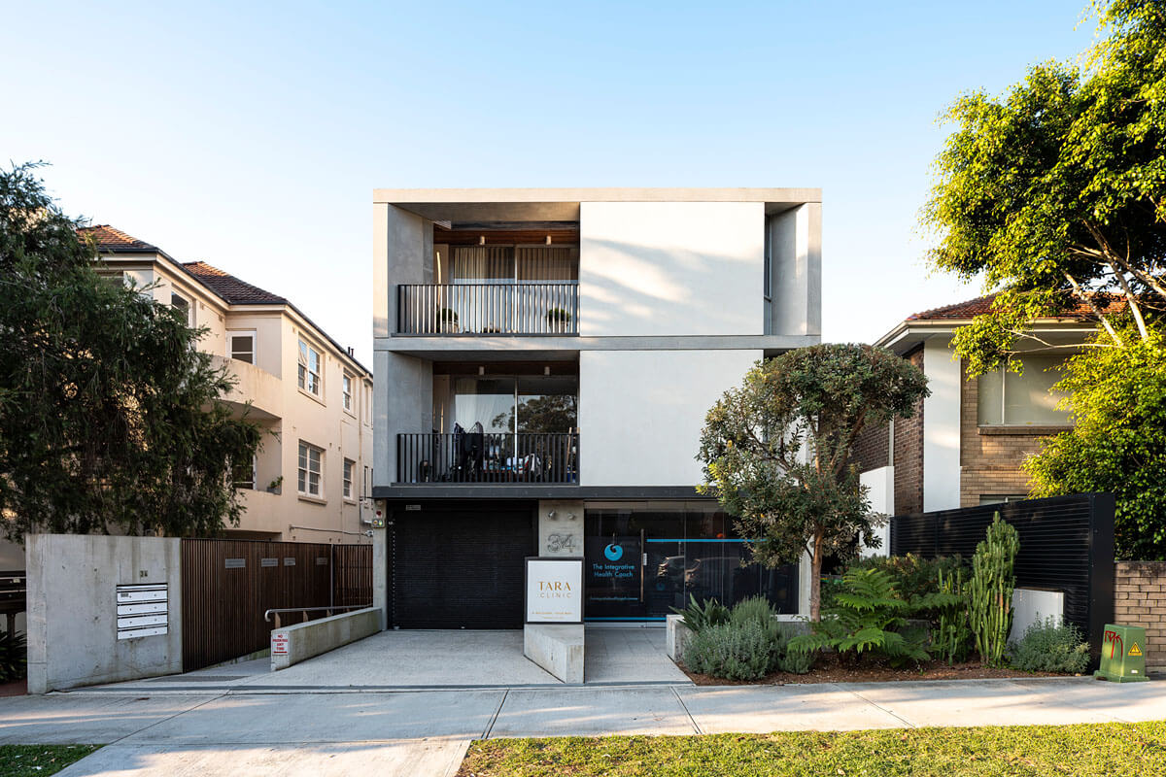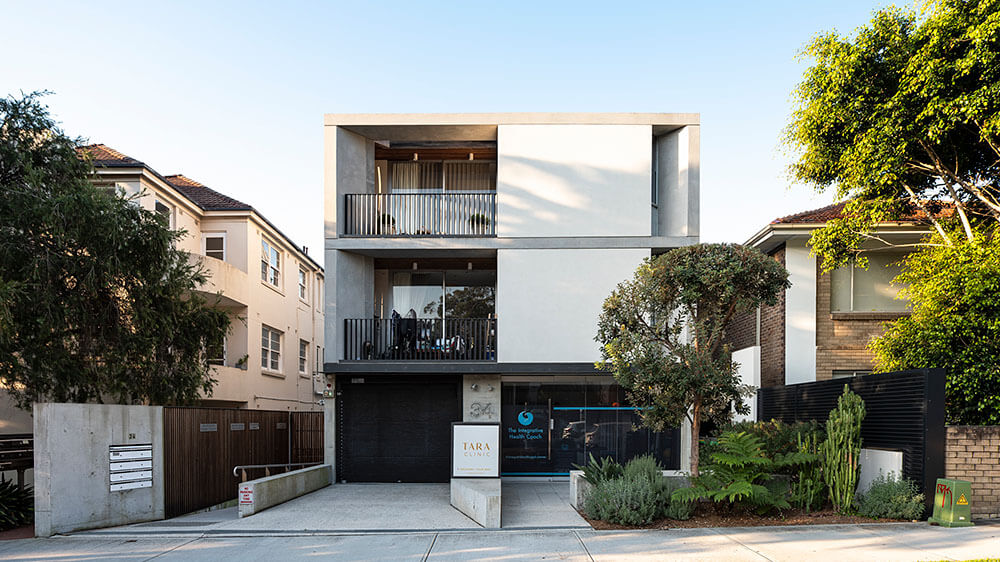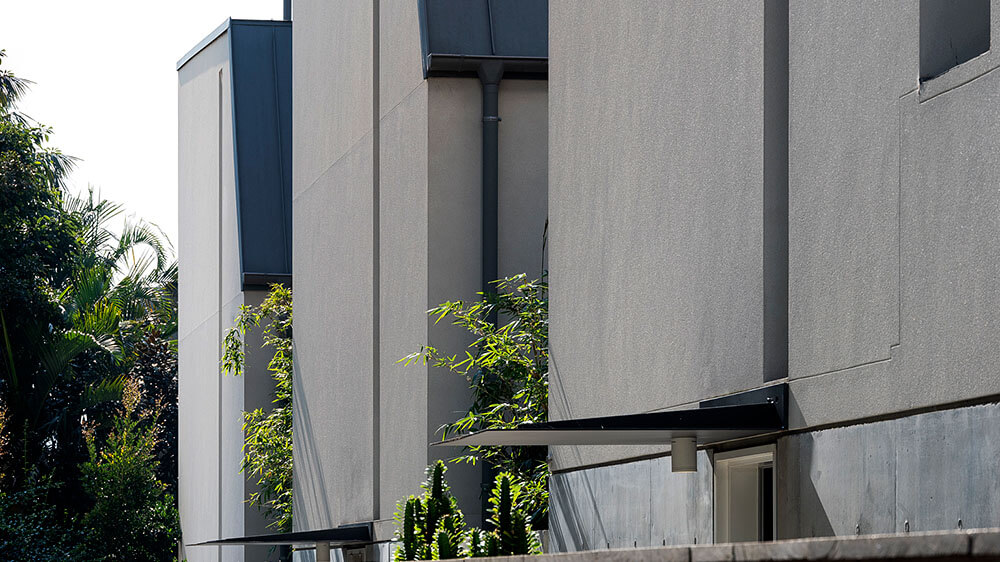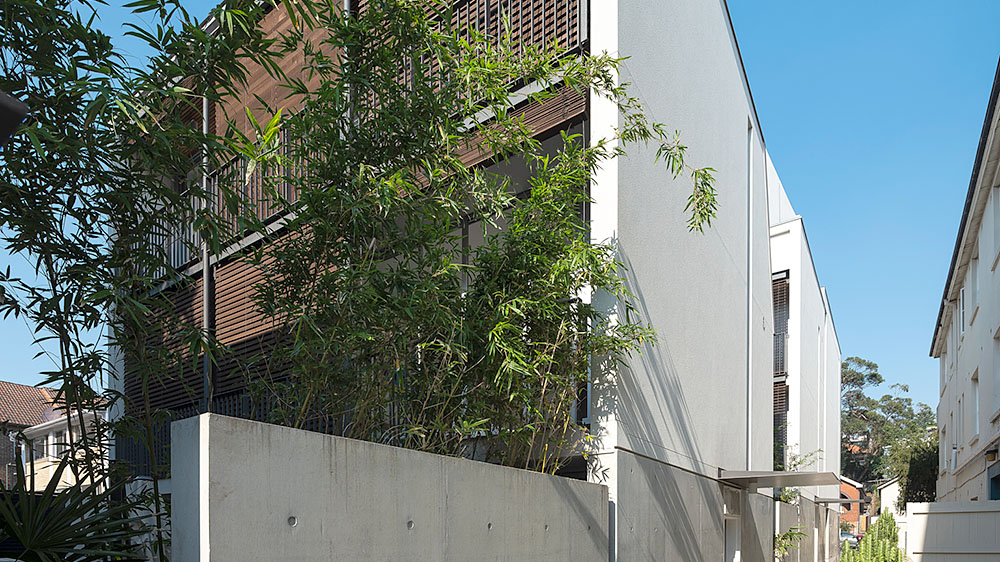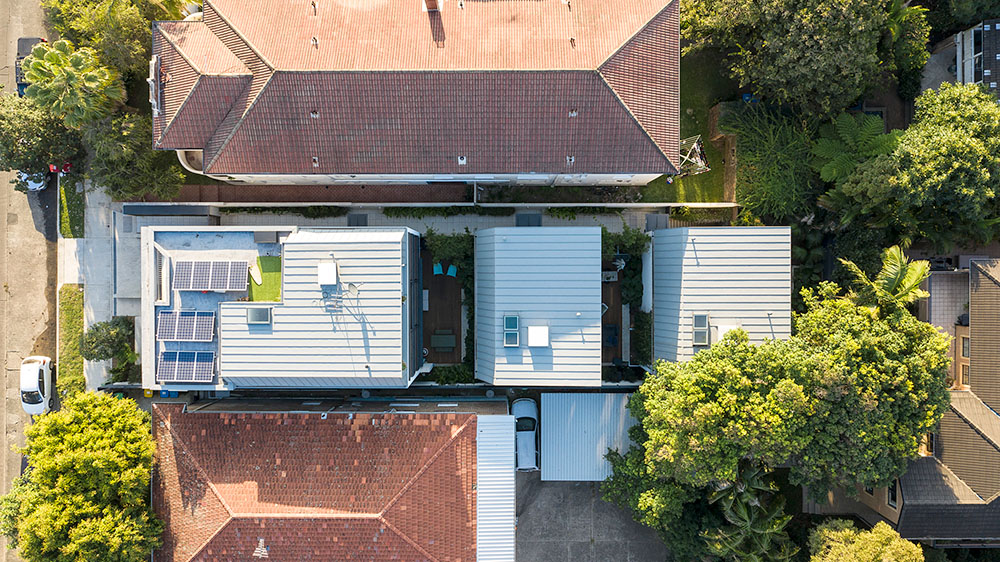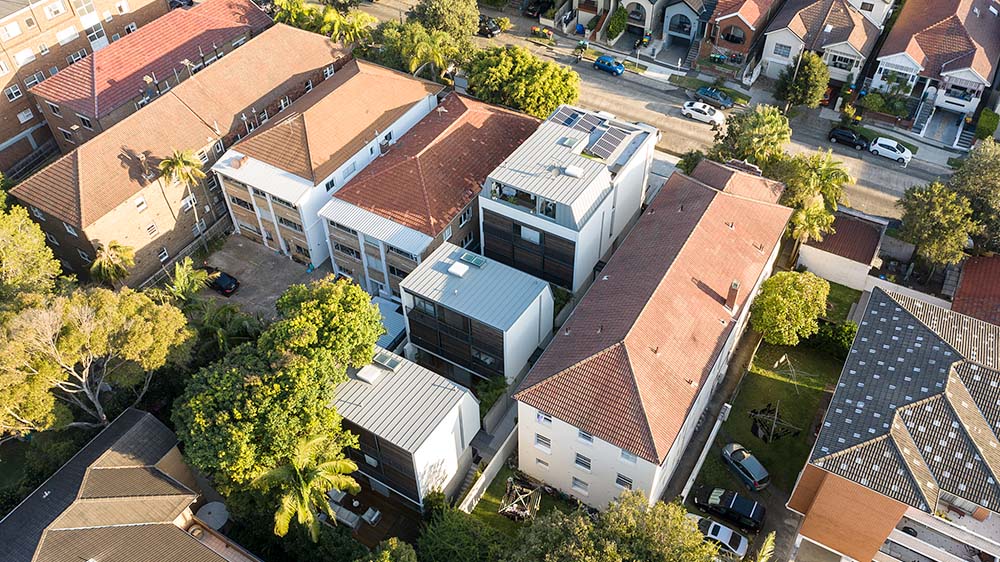There are 3 buildings set out along the depth of the site. The 2 rear buildings are town houses separated by north facing courtyards, and the building at the front contains a town house, apartments and shops. Two of the apartments sit over the shop facing the street, the third sits over the last town house and faces North with panoramic neighbourhood views.
The whole development sits above a carpark. A concrete plinth with white render above brings the buildings together, and landscaping provides contrast against the buildings.
