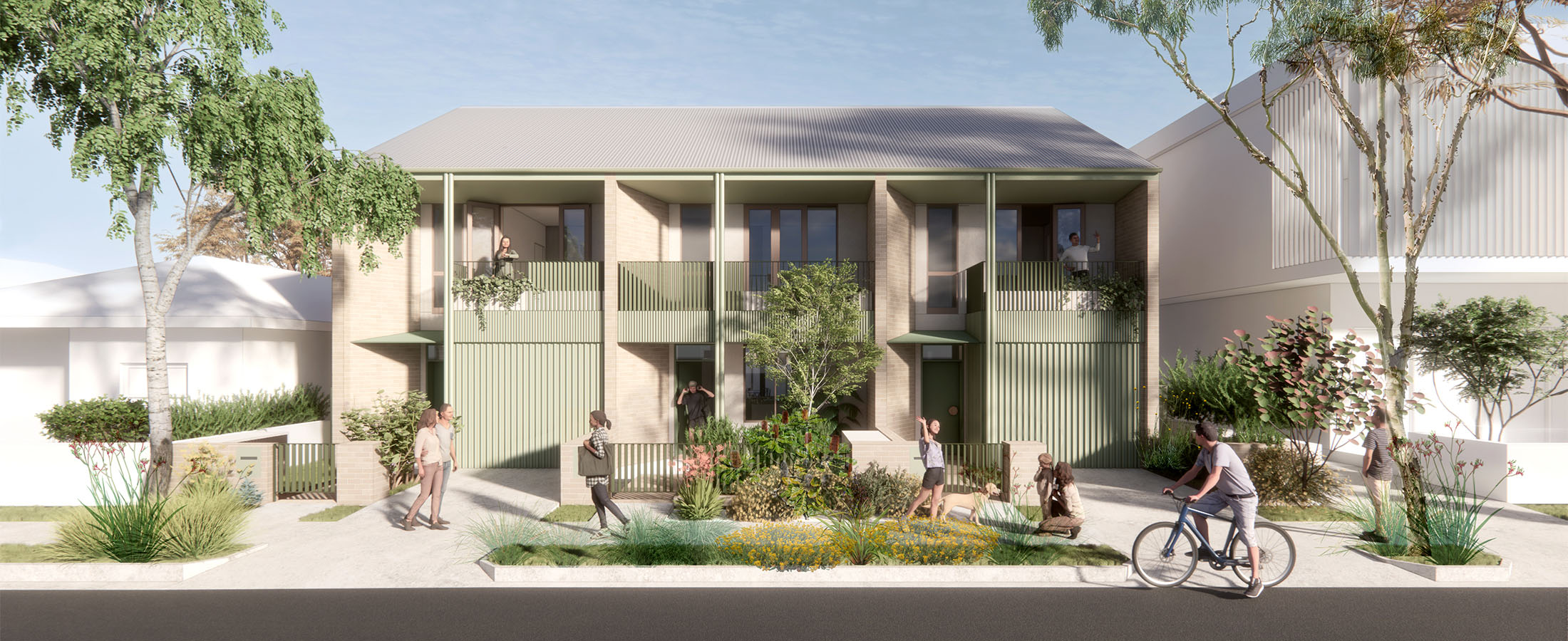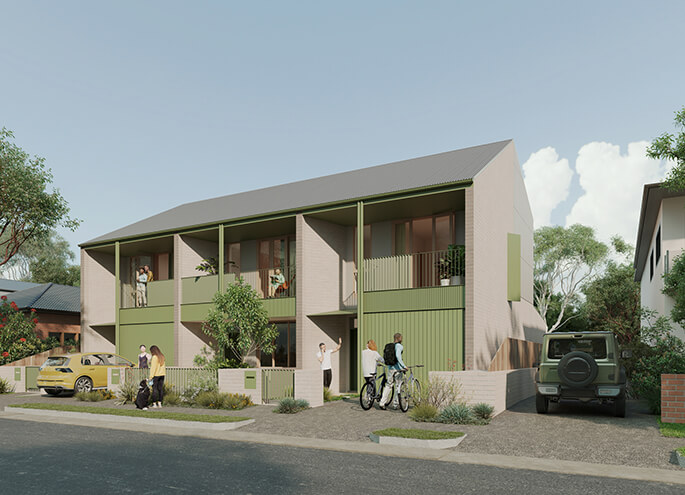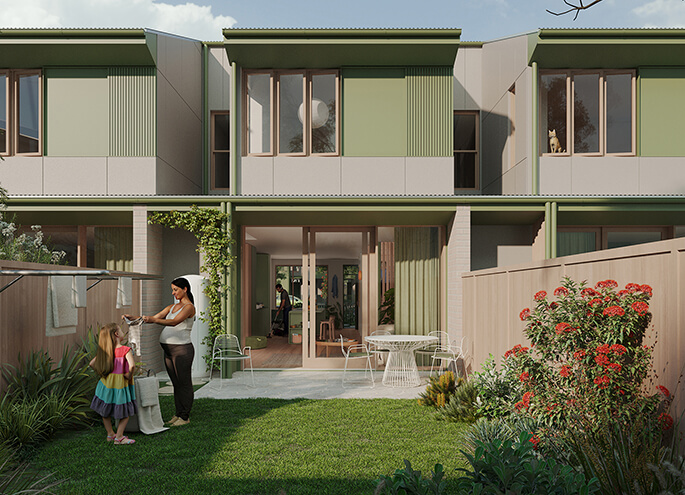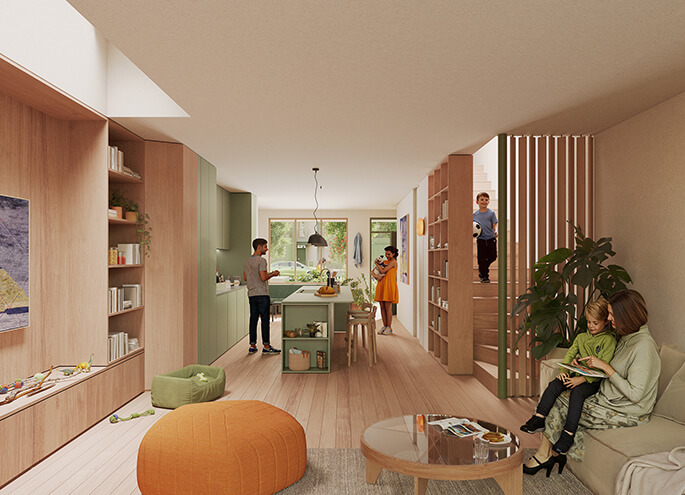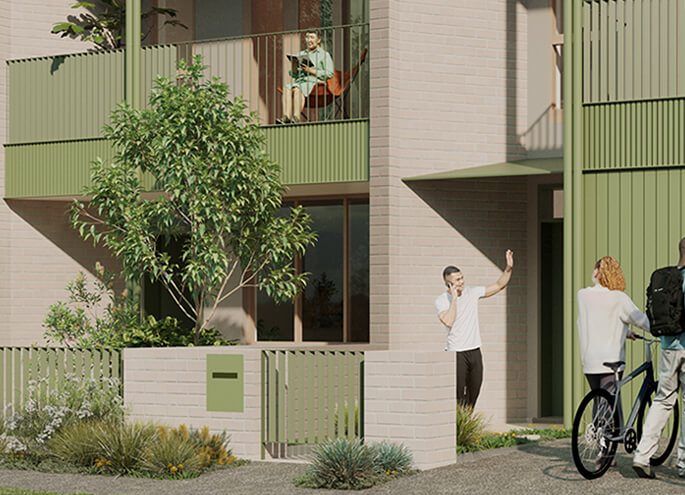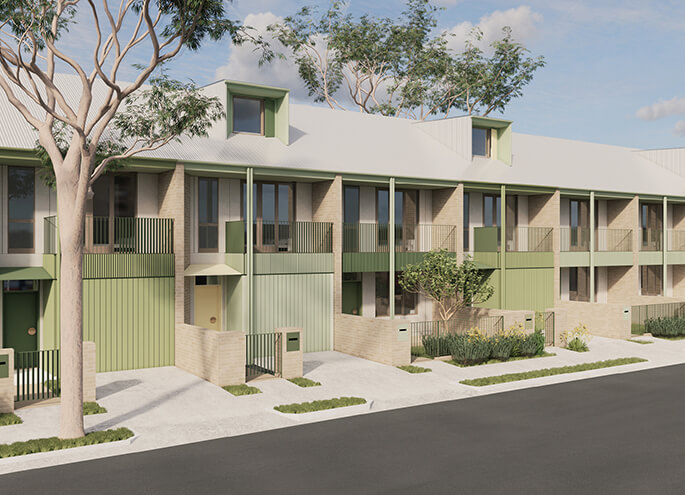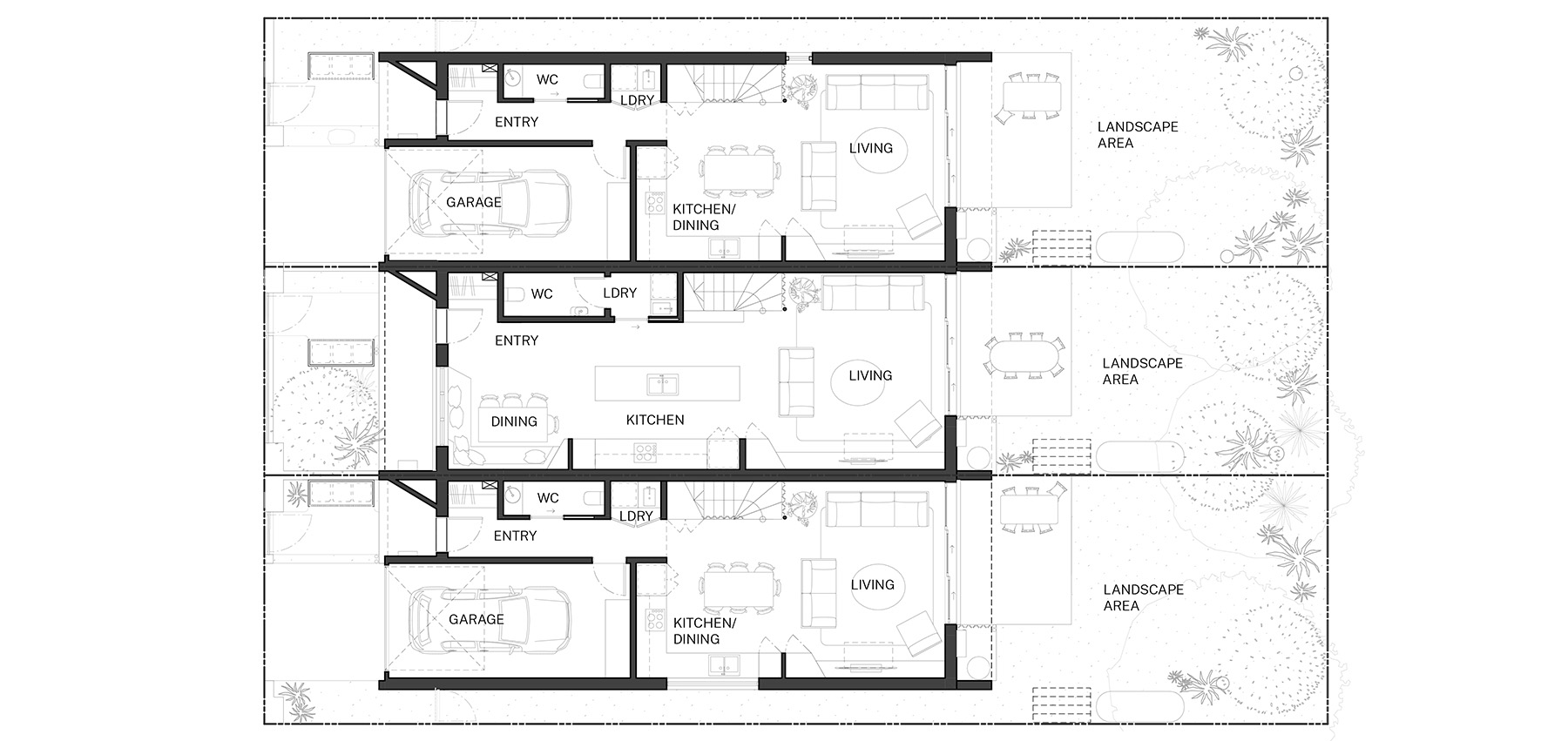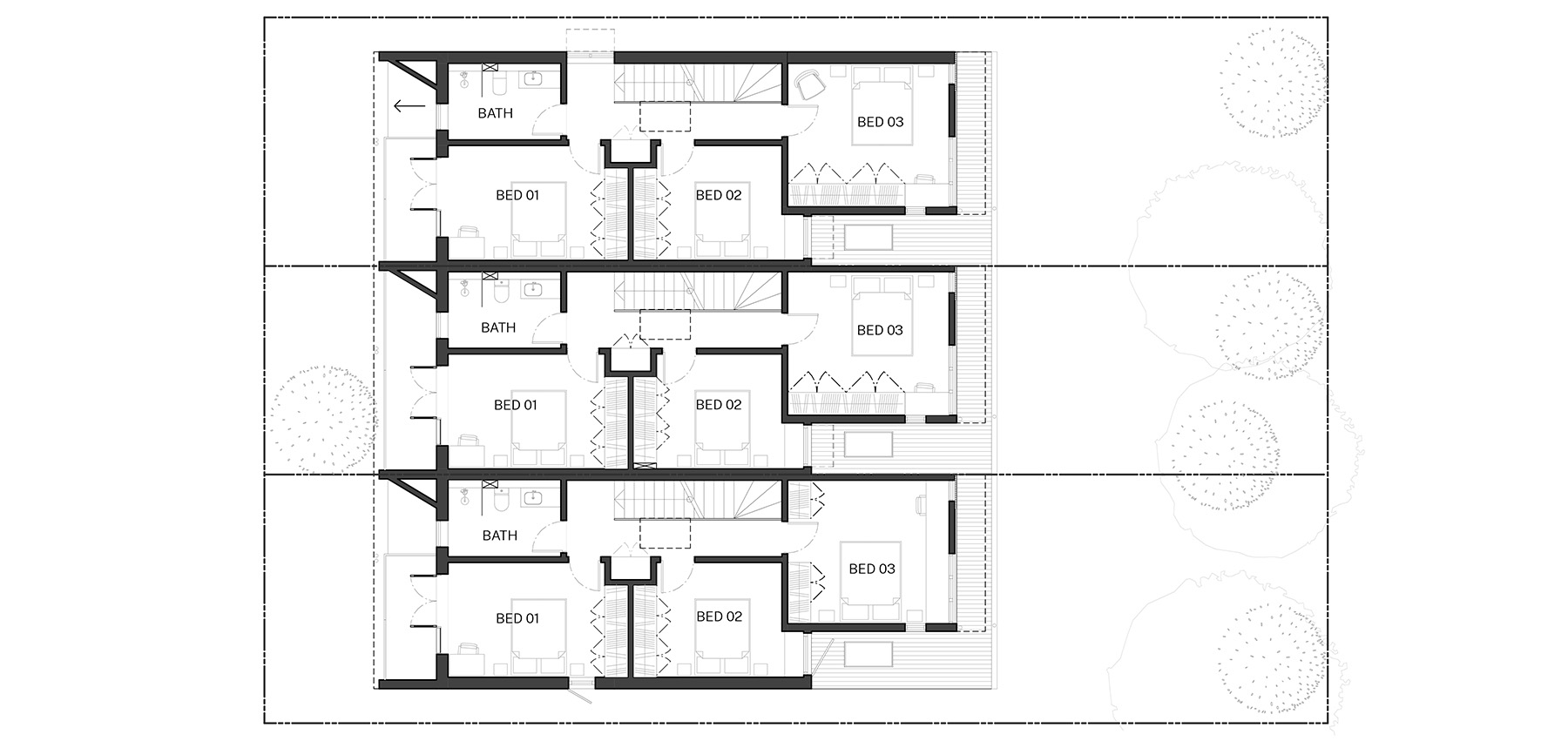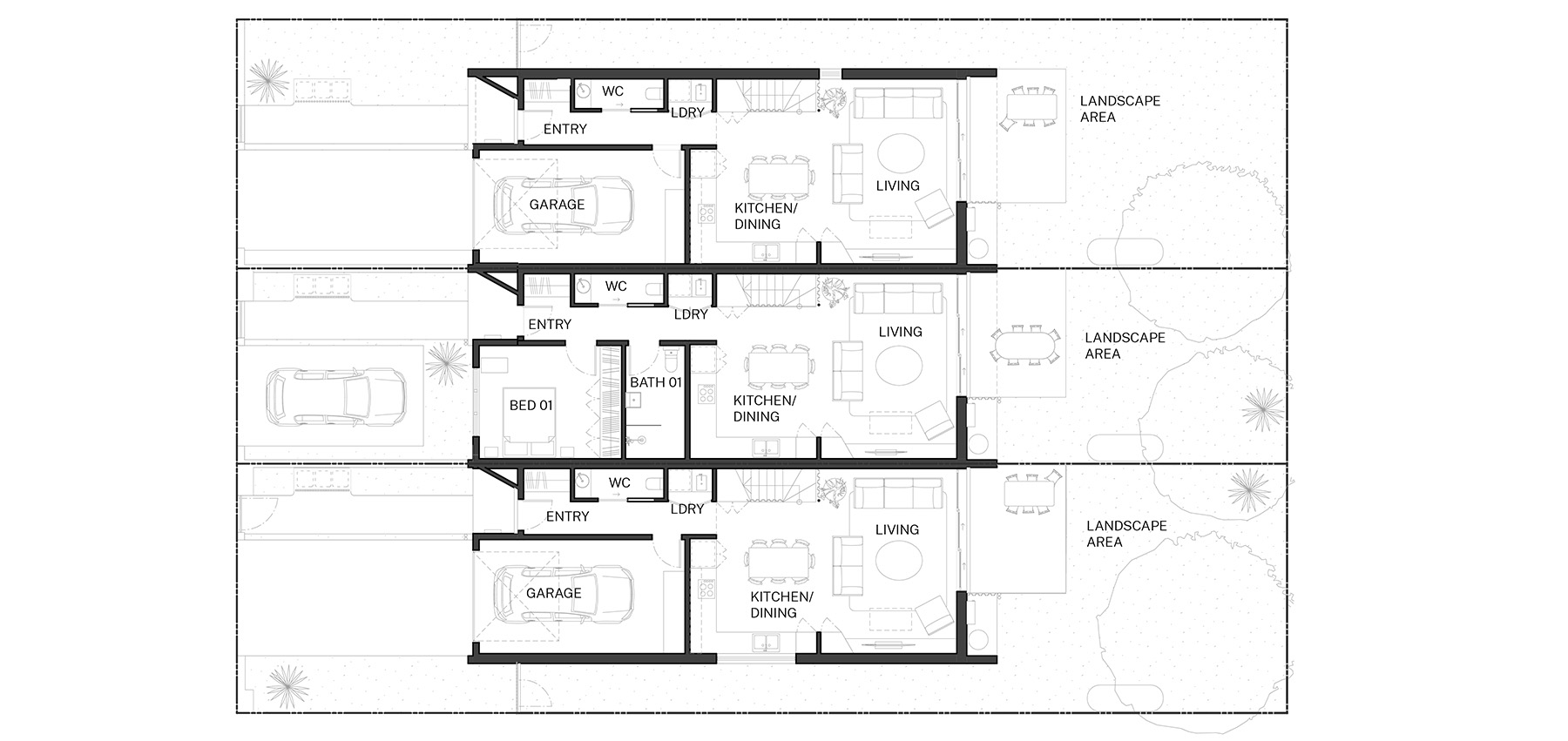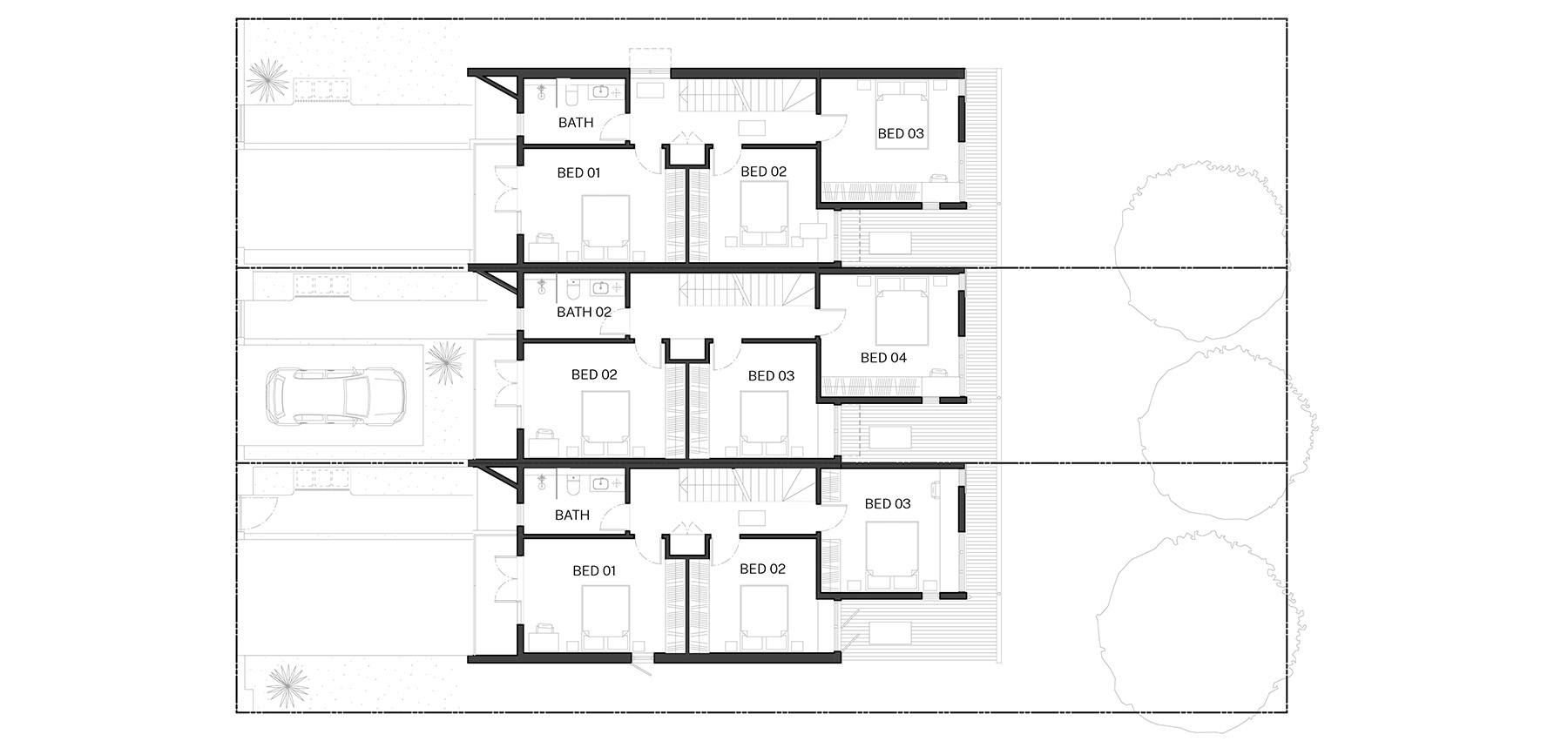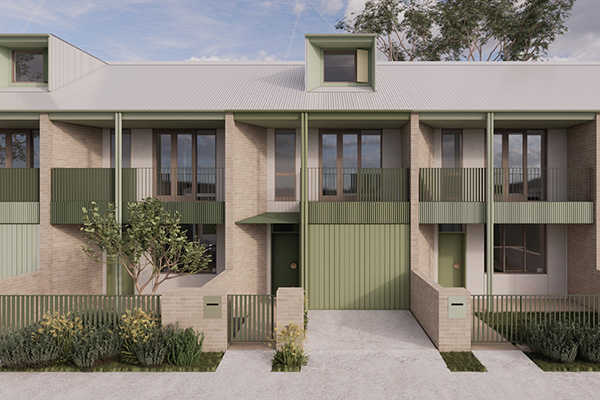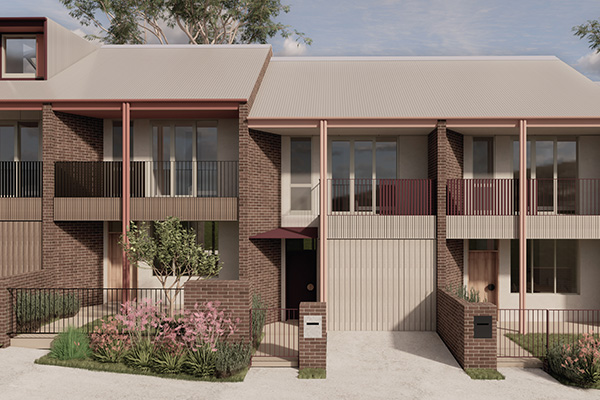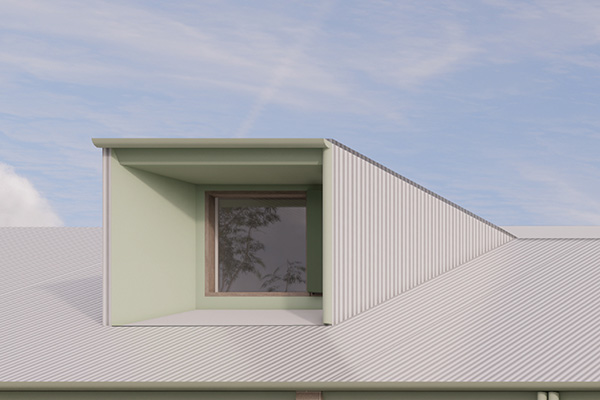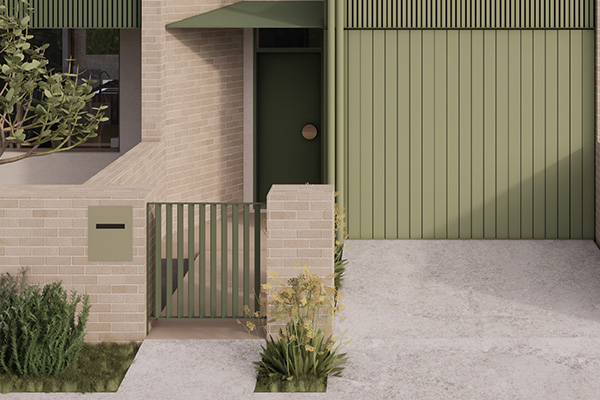The compact design maximises landscaped spaces and uses skylights and balconies to bring fresh air and light into the home.
Terraces 02 by Sam Crawford Architects is a multi-dwelling housing (terrace) design with a minimum of 3 homes arranged side-by-side. The 2-storey homes each have their own street frontage, providing an opportunity to interact with the neighbourhood.
A connection to the front and rear gardens makes the compact internal layout feel spacious. The dining, kitchen and living areas flow through the ground floor to create open and multi-functional spaces. Well-positioned skylights allow for more sunlight and fresh air.
The efficient designs fit into a compact footprint to reduce build costs and create space for a biodiverse garden. A studio or garage with rear lane access can be added to deeper sites. Choose from 3 ground-floor layouts, including a Livable Housing Australia (LHA) gold level standard plan that enables multi-generational living. In low- and mid-rise housing areas, an attic bedroom or study with a dormer window can be included.
The base pattern is for 3 homes on a single lot. In new neighbourhoods, the pattern can be adapted to include up to 7 connected homes.
Key metrics
- Number of dwellings3
- Bedrooms per dwelling2-4
- Bathrooms per dwelling1.5-2.5
- Parking spaces per dwelling0.50
- Floor Area per dwelling110 m²
- zoom_in_mapMinimum lot area515 m²
- Minimum lot width18.5 m
- Number of storeys2
- Floor-Space Ratio (FSR)0.69
- Livability ratingSilver/Gold
- Site gradient front to back0-1.2 m
Key metrics
Floor plans
Explore the ground and first floor layouts of the compact and standard design. Refer to the pattern pack for more floor plan variations to suit your preferences.
Fixed and flexible features
Fixed features must be included in your planning application. Flexible features can be modified within agreed parameters.
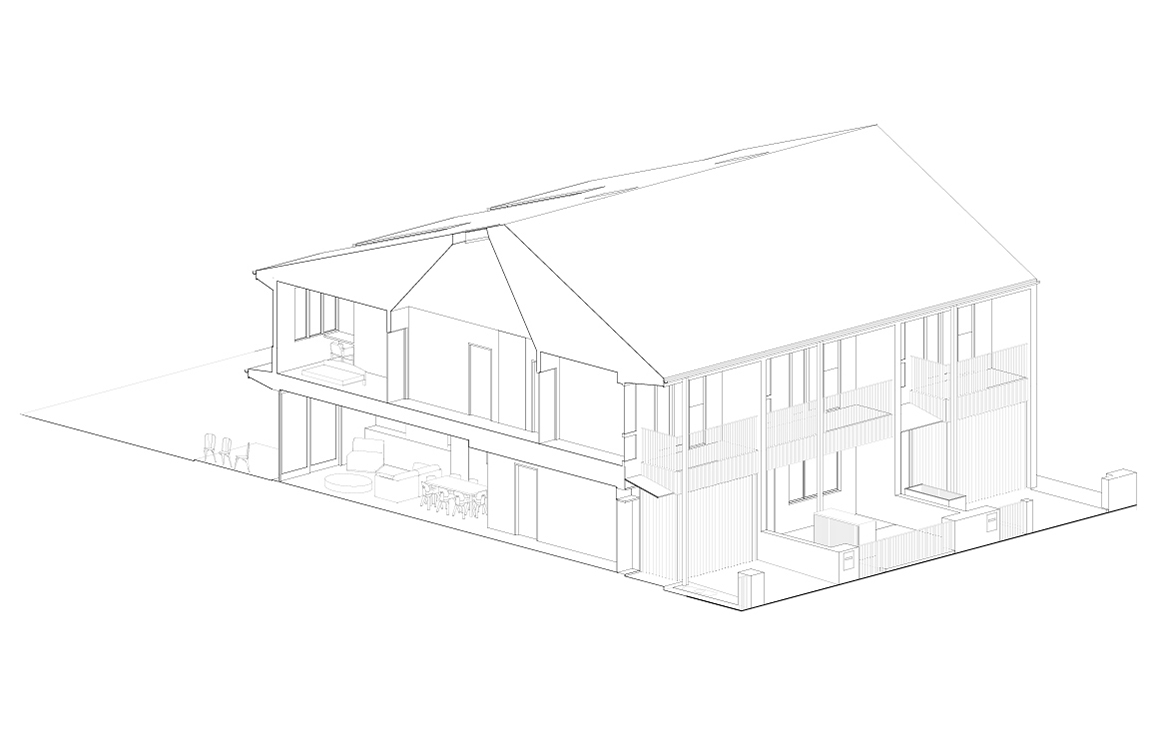
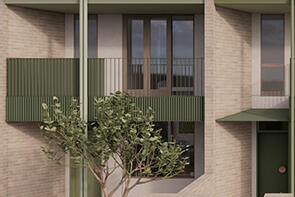
The brick facade has a spacious entry and balustrades which add visual interest. It is available is 3 colour palettes.
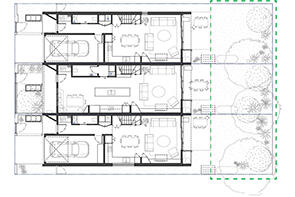
The terrace layout is deliberately compact to maximise the outdoor space and garden.
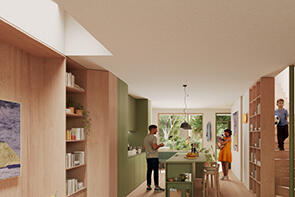
The roof pitch and skylights provide sunlight and ventilation.
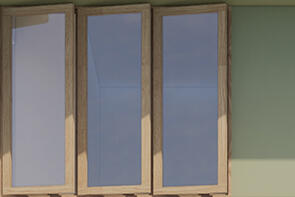
Doors and windows use standard specifications to simplify construction and supply.
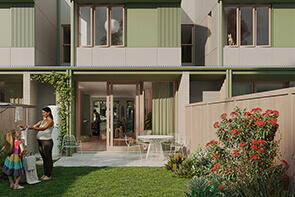
The biodiversity zone, a band of deep soil and planting across each site, improves the habitat of birds and insects.
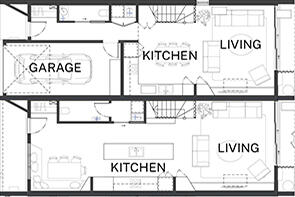
Choose between open plan living to maximise solar access, a Gold Liveable Housing bedroom and bathroom, or an enclosed garage.
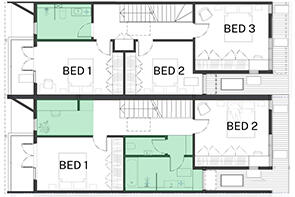
In the same footprint, layout options include 3 bedrooms, 2 bedrooms with study, or a family bathroom.
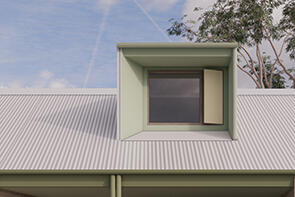
An additional bedroom or study with a dormer window can be incorporated into the roof space.
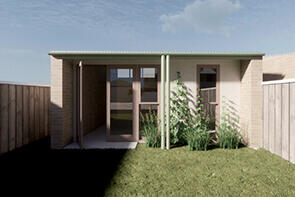
Rear options include a garage from a rear laneway or a studio (if the site length and landscape area allow).
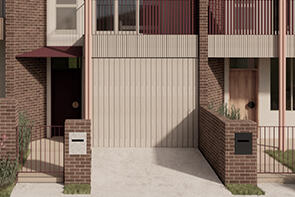
Parking is a hardstand in the front setback. In low- and mid-rise housing areas, the front room must be a garage for 2 out of 3 terraces.
-
Fixed features
-
Front facade design and materials
The brick facade has a spacious entry and balustrades which add visual interest. It is available is 3 colour palettes.
-
Compact plan to prioritise outdoor space
The terrace layout is deliberately compact to maximise the outdoor space and garden.
-
Roof and skylights
The roof pitch and skylights provide sunlight and ventilation.
-
Standardised window sizes
Doors and windows use standard specifications to simplify construction and supply.
-
Resilient landscape in the rear garden
The biodiversity zone, a band of deep soil and planting across each site, improves the habitat of birds and insects.
-
Front facade design and materials
-
Flexible features
-
Three ground-floor layout options
Choose between open plan living to maximise solar access, a Gold Liveable Housing bedroom and bathroom, or an enclosed garage.
-
First-floor layout options
In the same footprint, layout options include 3 bedrooms, 2 bedrooms with study, or a family bathroom.
-
Attic and dormer window adaption
An additional bedroom or study with a dormer window can be incorporated into the roof space.
-
Detached studio or garage
Rear options include a garage from a rear laneway or a studio (if the site length and landscape area allow).
-
Car parking depends on site conditions
Parking is a hardstand in the front setback. In low- and mid-rise housing areas, the front room must be a garage for 2 out of 3 terraces.
-
Three ground-floor layout options
Materials and character
The pattern uses masonry and standard product sizes to simplify construction. Brick is the main material, used in the vertical, blade-like walls in the facade. Pops of colour appear in window frames, doors, balustrades and dormer windows to add visual interest and identity. Choose from 2 colour schemes inspired by the Australian landscape.
Cream masonry is the primary material with pops of green in design features.
Brown masonry is the primary material with red and pink detailing.
Coloured design details, like this dormer, reflect the Australian landscape.
Design features contribute to a harmonious colour palette across the facade.
About the architect
Sam Crawford Architects is an innovative architectural practice based in Sydney. The practice specialises in public, educational, commercial and residential projects of all scales and budgets.
Drawing inspiration from the history, culture and environment of each site, the practice is passionate about delivering environmentally and socially responsible architecture for the whole community.
Successfully completing more than 200 projects over the past 20 years, Sam Crawford Architects works creatively and efficiently to deliver work for a range of clients, including individuals, companies and public organisations.
For more of Sam Crawford Architects’ work, visit Sam Crawford Architects.
Getting into the detail
Learn more about turning your pattern book project into reality with supporting guidance for designing your landscape and gaining fast-track planning approval.
Complement your proposal with beautiful, resilient landscape designs.
All patterns are eligible for a fast-tracked assessment pathway.
Preview or purchase this pattern
View the pattern drawings at no cost to help you select the most suitable pattern for your project.
To use the pattern for your planning application, you must purchase the full suite of documents, accept the terms and conditions and reference your unique identification number. When you pay the fee, you will receive technical drawings in PDF and DWG formats, a BASIX information sheet for this pattern, an editable design verification statement and your unique identification number.
