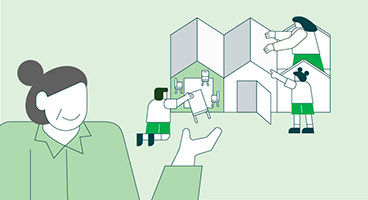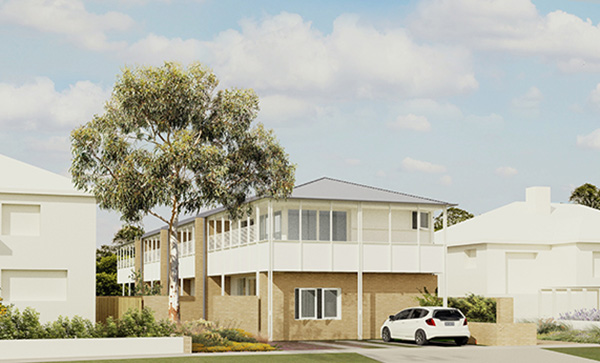Get started on your pattern book housing project
Well-designed homes are functional, comfortable, and long-lasting. The NSW Housing Pattern Book simplifies key steps in the building process with a selection of Government Architect NSW-endorsed designs to fast-track the approval process.
We developed the pattern book with a focus on good design and the flexibility to suit a variety of households. The designs include architectural drawings and guidance, but you will need to take additional steps with experts (such as designers, engineers, and planners) to set yourself up for success.
Using the pattern book designs will help you secure planning permission quickly and move on to the next step of your project. We have put together tips and guidance to support you through this process.
How to use the pattern book
The pattern book assists you in designing and lodging your development, here is an overview of how to use the pattern book for your own project.
Explore the patterns and choose a design that meets your needs and is suitable for your site.
Adapt your selected pattern design within pre-determined choices to suit your site and preferences.
An architect or designer can support you by providing advice and preparing necessary documentation for a low-rise pattern project. Mid-rise pattern projects require an architect.
Prepare the documentation, including the required drawings and supporting documents, for your planning application.
Who should use a pattern book design
The NSW Housing Pattern Book can provide certainty and high-quality design at a low up-front cost. The designs suit a range of investors, such as established developers, community housing providers and volume building companies.
The designs would also enable opportunities for alternative investors or those new to the property market such as existing homeowners, multi-generational families, or friends and business partners co-investing.
Carousel items
-
Residential developers can use the designs to secure fast-tracked planning approval and deliver quality homes.
-
Existing landowners with suitable sites can redevelop their site with a design that is ready for planning approval.
-
Small building companies can regularly construct the pattern designs as a part of their business, creating efficiencies for themselves and clients.
-
Friends, colleagues or associates can co-invest in a pattern book development for their mutual benefit.
-
Community housing providers or NSW Government housing delivery agencies can use the designs to diversify their portfolio.
-
Extended families can use the designs to live side-by-side within the same development and share resources.
Seek expert advice
Development and construction projects require input from a range of experts. Depending on the complexity of the project, this may include designers, engineers, and planning, legal and financial professionals.
An architect or building designer can support you with your pattern book project. Speak to a design professional as early as possible for advice and help preparing the required documentation.
Professional associations and registration boards can help you find a local architect or building designer.
Know your budget
Whether you are an experienced developer or a first-time investor, you need to understand the cost of a pattern book development to help you plan appropriately.
Potential costs may include engineering, legal fees, financial advice, construction, development and landscaping.
Engage a builder
Before engaging a builder, make sure they have a licence, registration and relevant experience producing high-quality built projects.
All patterns are eligible for a fast-tracked planning assessment pathway.
Explore the range of available pattern designs before you commit.
Frequently asked questions
Frequently asked questions about costs, financing, and working with professionals on NSW Housing Pattern Book projects.
Professional associations and registration boards can help you find a local architect or building designer.
An architect must be registered through the NSW Architects Registration Board (ARB). Registration for building designers is not mandatory; however, a building designer must be accredited through the Building Designers Association of Australia (BDAA) to work on a pattern book project.
For more information, visit:
The pattern designs can be purchased for an administrative fee per lot.
Low-rise pattern: $1,000 per lot, discounted to $1 per lot until 31 January 2026.
Mid-rise patterns:
- Small Lot Apartments and Corner Lot Apartments: $15,000 per lot – discounted to $1,500 per lot until 31 May 2026.
- Large Lot Apartments: $25,000 per lot – discounted to $2,500 per lot until 31 May 2026.
Each pattern contains:
- pattern technical drawings in PDF
- pattern technical drawings in CAD
- technical information
- NSW Housing Pattern Book Design Verification Statement template
- NSW Housing Pattern Book Landscape Guide.
For an accurate estimate of construction costs, we recommend engaging a quantity surveyor.
The cost of construction for a pattern book project depends on the costs for development, construction and landscaping, and fees for other professional advice such as legal, financial or engineering.
The patterns are designed for standardised construction. They are compact and use standardised construction methods to manage costs and align with costs of comparable homes on the market.
You should engage a builder in the planning stage of your project to streamline the building process and reduce costs.







