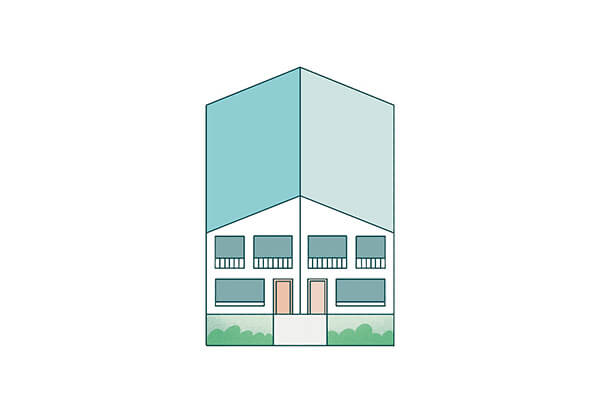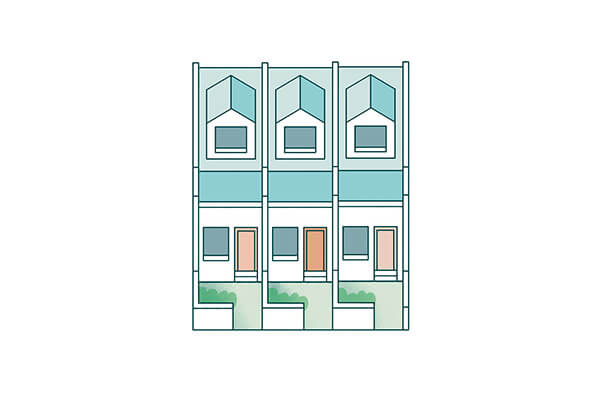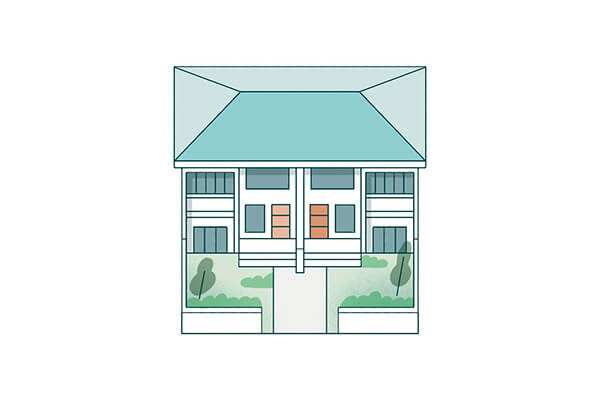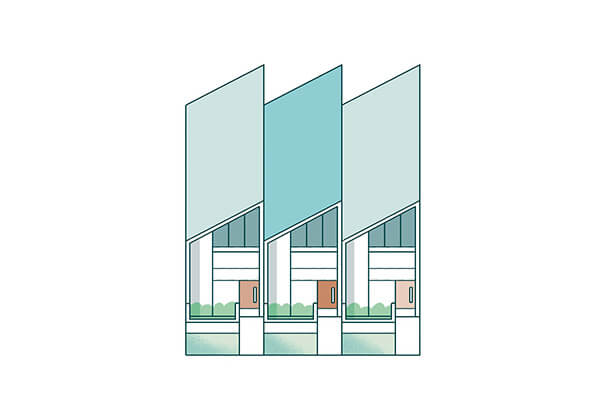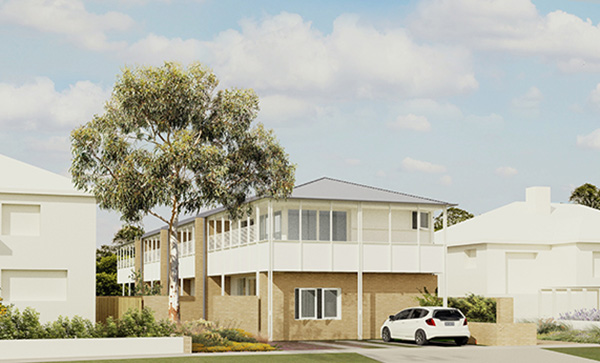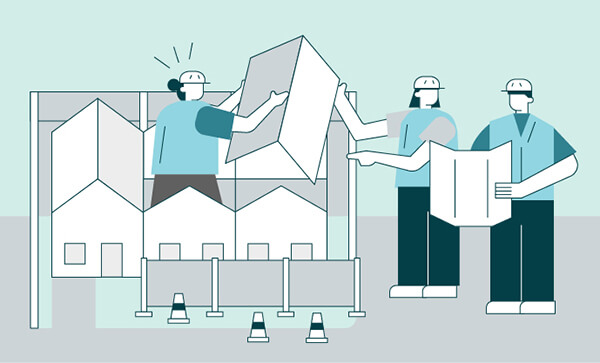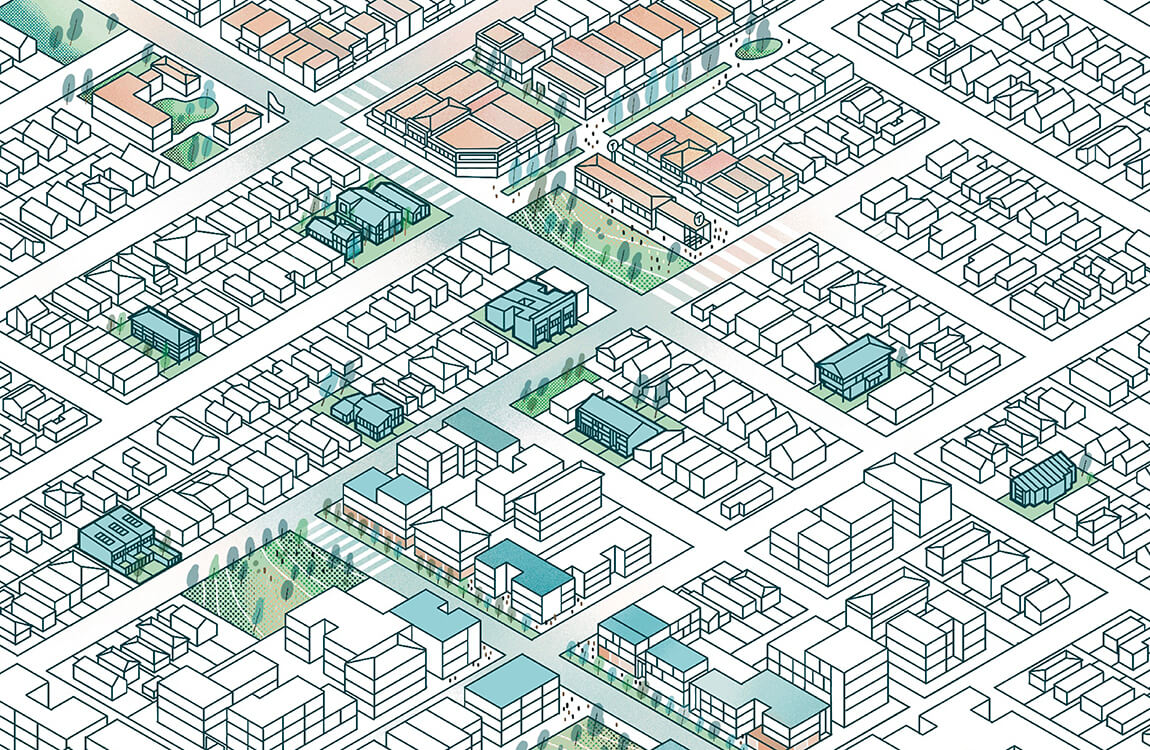
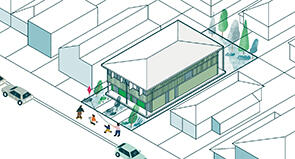
A well-proportioned design that blends warm materials and simple detailing with spacious interiors.
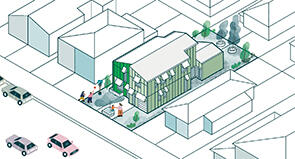
An uplifting and fresh design with living spaces that connect to the garden and central courtyard.
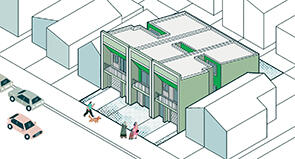
A Victorian-style terrace reimagined for contemporary living with generous interiors and central courtyards.
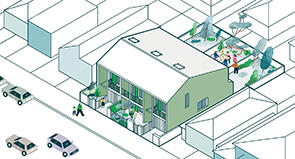
A compact design that maximises landscaped spaces and uses skylights and balconies to bring fresh air and light into each home.
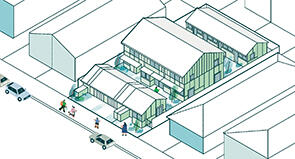
A smart, competition-winning design with flexible multi-use spaces, gardens and modular room layouts that allow your home to grow with you.
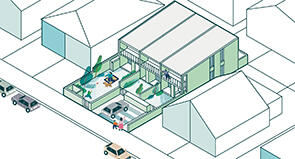
A competition-winning design nestled in a sunny garden with comfortable, light-filled interiors.
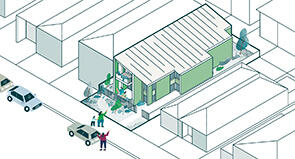
An elegant design with garden apartments on the ground floor and airy, raked ceilings and generous balconies on the first floor.
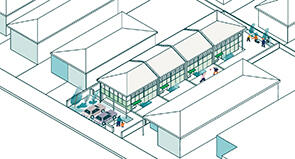
Modern and relaxed homes with light, airy interiors that are efficiently planned over 2 levels with a garden outlook.
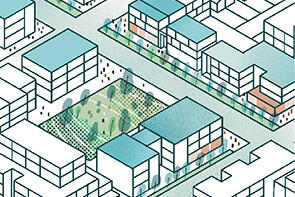
Low-rise homes use layered greenery—from private yards to communal gardens and tree-lined streets—to enhance biodiversity for people and neighbourhood.
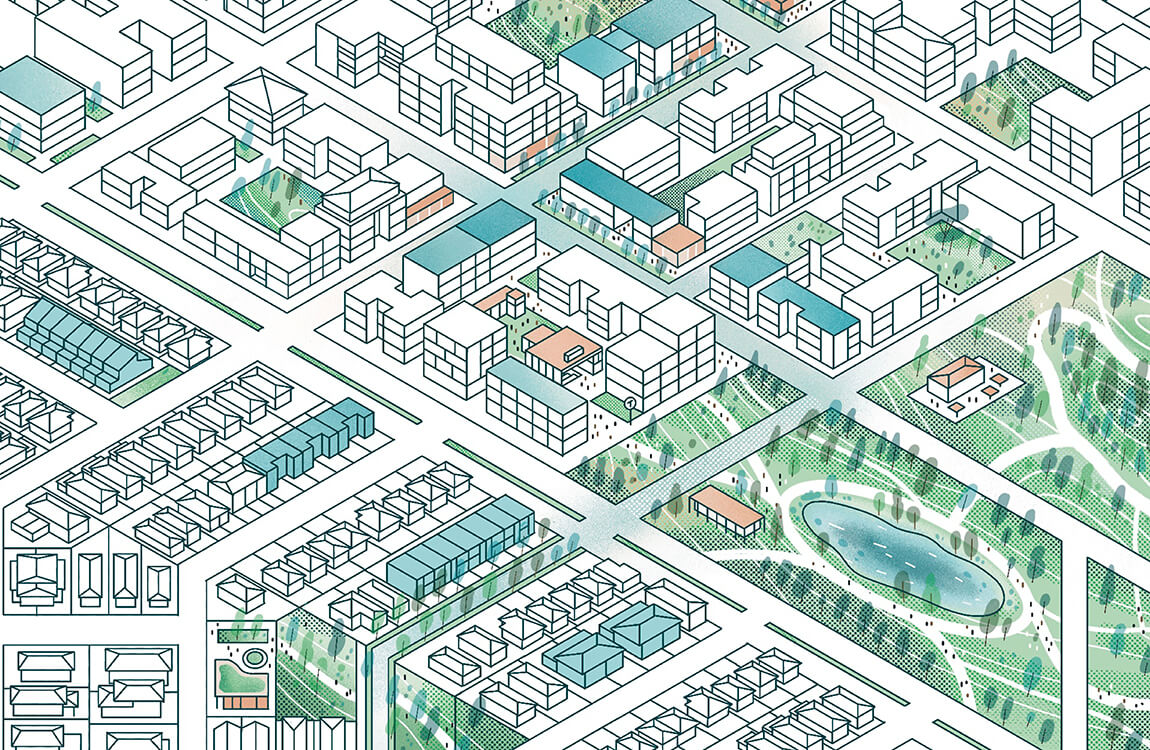
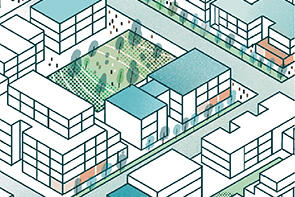
Designs for compact 3-4 storey apartments for infill and corner lots are in development and will be released later this year.
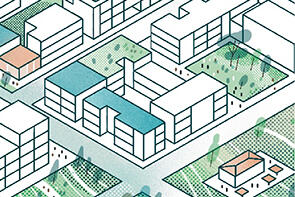
Designs for 5–6 storey mid-rise apartments to suit infill and developments in areas where the Greenfield Housing Code applies will be released later this year.
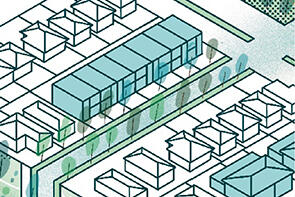
Active frontages and narrow setbacks help each home connect to the streets to improve safety, walkability and sense of community.
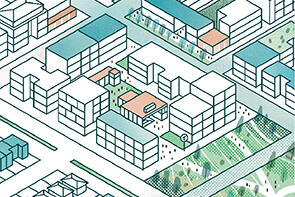
In new neighbourhoods, low-rise homes create infrastructure and gentle density near town centres while protecting green space.
About the NSW Housing Pattern Book
The NSW Housing Pattern Book is a collection of home designs aimed at accelerating the development of high-quality, affordable and sustainable housing.
Each pattern is designed by an architect and can be adapted to your preferences and site requirements. The patterns are endorsed and eligible for a fast-tracked planning approval process. Each pattern includes architectural drawings and guidance to help you get started.
The patterns are for anyone to use, on sites where low- and mid-rise housing types are permitted. Each pattern includes a version adapted for low- and mid-rise housing areas, as well as a version for other housing areas across NSW.
Choose from a range of housing types
There are patterns available to suit a range of sites, locations and budgets. The low-rise housing types are 2 storey buildings including semi-detached homes or semis, terraces, manor homes and row houses. Mid-rise apartment designs (3 to 6 storeys) will be available later this year.
Two dwellings which are arranged side-by-side and share a common wall.
Three dwellings which are arranged side-by-side and share common walls.
Four apartments in a 2-storey residential flat building.
Four dwellings arranged side-by-side, perpendicular to the street.
Good designs for every neighbourhood
Low- and mid-rise housing – known as the 'missing middle' – can help neighbourhoods grow without compromising the local character.
The NSW Housing Pattern Book designs are a modern take on traditional pattern housing, such as Victorian terraces, post-war apartments, and mid-century bungalows.
The designs use traditional materials like brick and timber and offer a choice of colour palettes, flexible layouts, and garden designs with native plants.
These homes are designed to blend in and enhance new and established neighbourhoods.
Get started
Explore the range of available pattern designs before you commit.
Get expert advice to help manage your budget and reduce risks.
Frequently asked questions
Frequently asked questions about the NSW Housing Pattern Book.
Anyone can purchase and use the NSW Housing Pattern Book. This includes architects and the construction sector, from large residential developers to small building companies. The ready to use designs can also create opportunities for new entrants to the housing market.
The pattern book also provides technical information for users to share with their builders or design teams. It is a great resource of anyone looking to develop low- and mid-rise housing.
By creating designs for more low- and mid-rise housing on a range of sites, we are also creating opportunities for existing landowners, friends seeking to co-invest and multi-generational families who may want to build their homes together.
The patterns can be used across NSW where these low- and mid-rise housing types are already permitted with consent. This includes areas where the recent Low- and Mid-Rise Housing Policy and Transport Oriented Development (TOD) reforms apply.
Low- and mid-rise housing will create more diverse and affordable housing options to help neighbourhoods grow sustainably. The designs were developed to harmonise with the local character, and with careful consideration of the environment, neighbouring properties, and the broader streetscape. They can be built using standardised construction methods and materials to improve efficiency.
The pattern designs can give you a clearer idea of the new housing types to expect in your neighbourhood. Additionally, gently increasing housing density and variety will attract local businesses and services, contributing to more walkable and vibrant communities.
Pattern book developments may be eligible to be assessed through a complying development pathway. Your local council or a private certifier can assess pattern book developments using a complying development pathway. If a site is ineligible for complying development, a standard development application (DA) process might be available. This pathway would be assessed by your local council.
