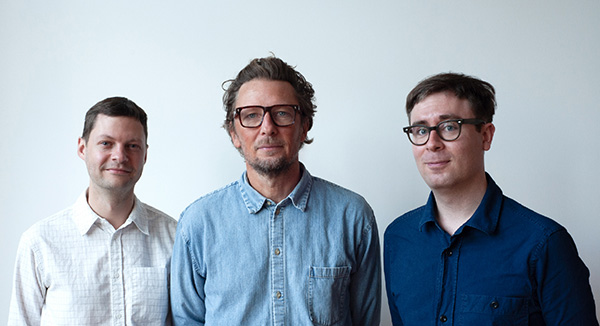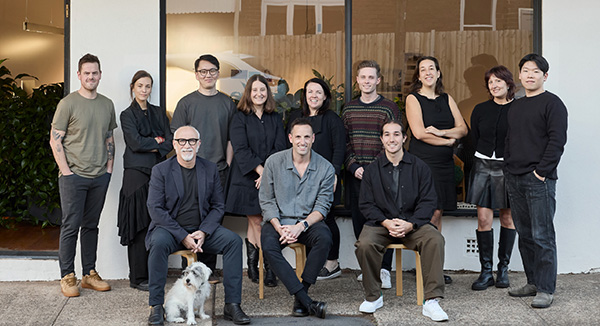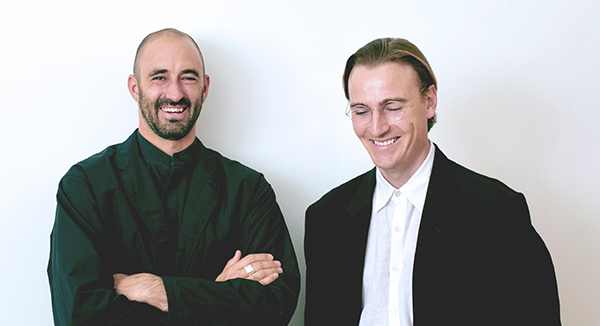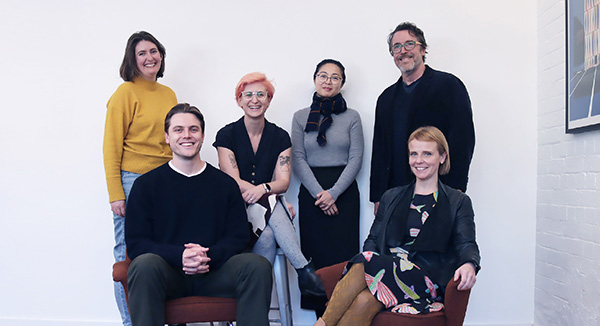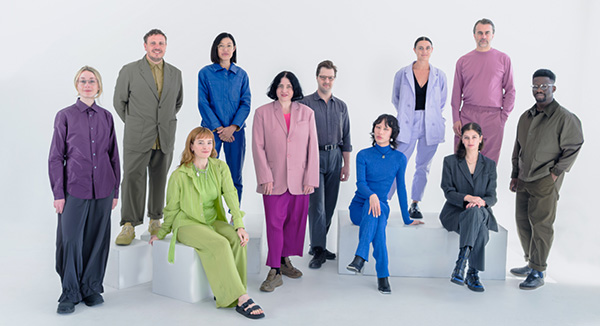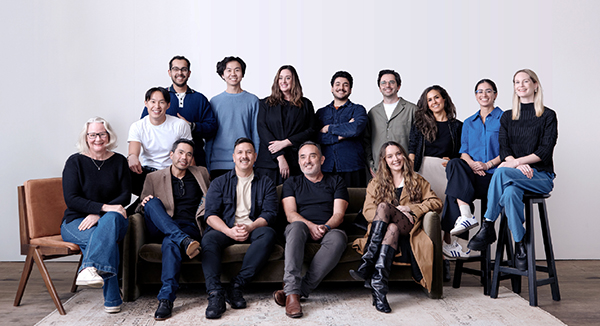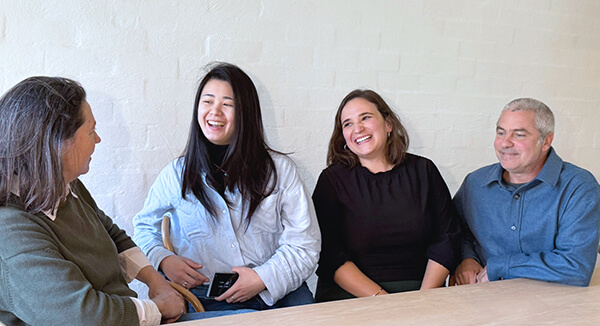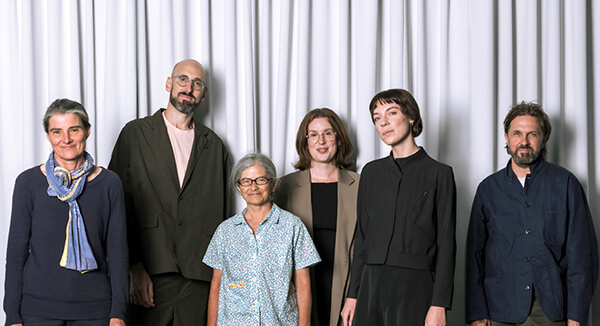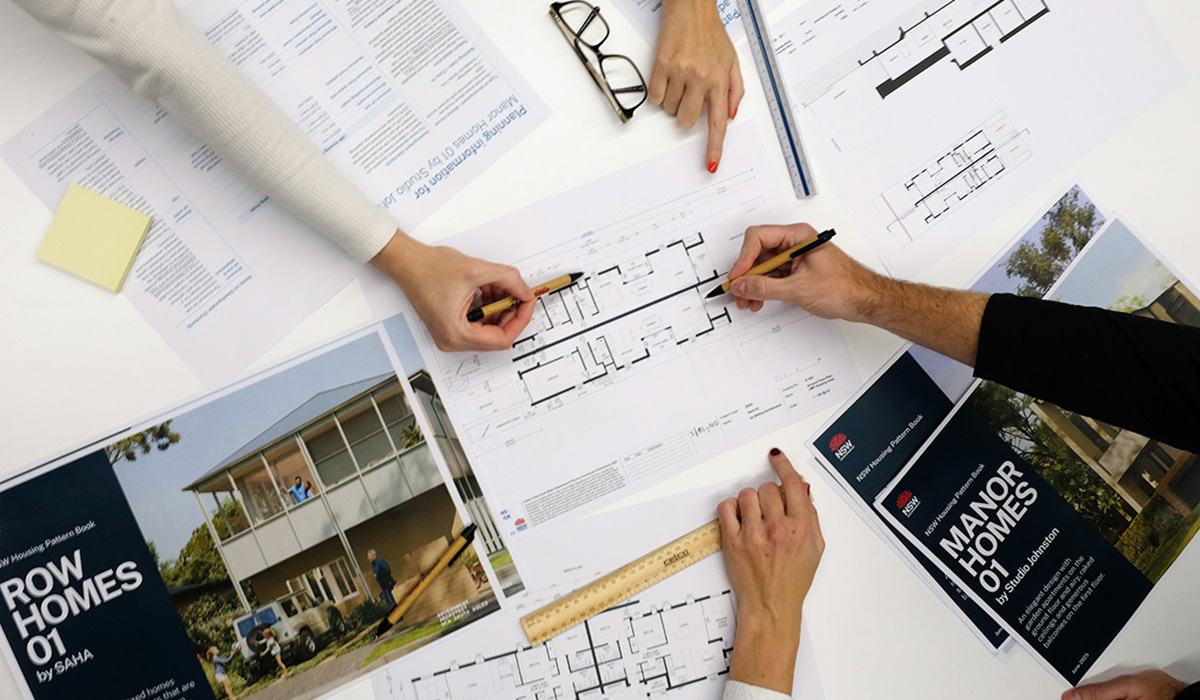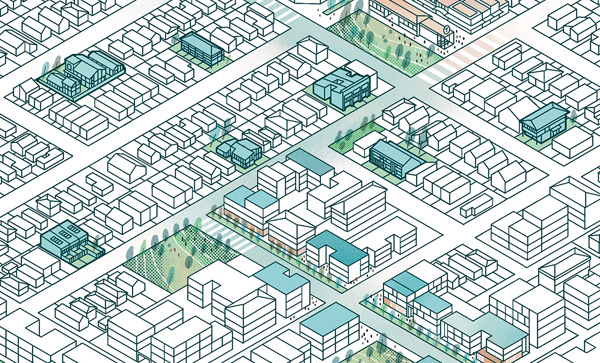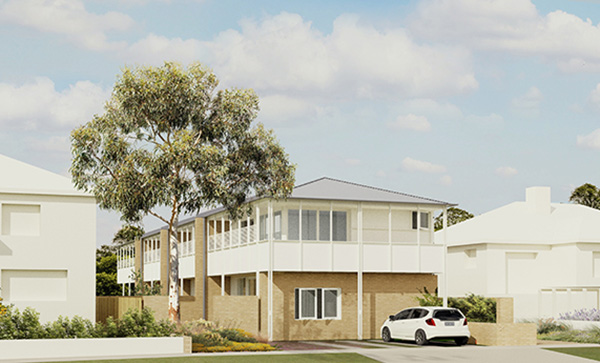Collaborating on good housing design
Government Architect NSW partnered with experienced architects and technical experts to create high-quality, thoughtfully designed homes for the people of NSW.
The collaborative design process ensured that a wide range of lifestyles, living arrangements, and style preferences were considered in the pattern designs.
Each design is modest, adaptable and affordable. We consulted with technical experts on accessibility, construction, sustainability, and the cost to prepare pattern designs for use.
Low-rise designers
Architects from New South Wales, Victoria, and Western Australia have contributed low-rise pattern designs. Find out more about the architects’ pattern design and biography:
Semis 01
Terraces 01
Row Homes 01
Terraces 02
Semis 02
Manor Homes 01
Terraces 03
Terraces 04
The pattern book team
The NSW Housing Pattern Book is the result of collaboration and commitment across the NSW Government.
Government Architect NSW, part of the NSW Department of Planning, Housing and Infrastructure, played a key role in shaping the pattern book, guiding the vision, brief, and design development. The team worked closely with the Housing Policy and Codes team, the Digital Experience and Solutions team, the communications and engagement teams, and the legal and finance teams.
We received advice from Homes NSW, Landcom, Building Commission NSW, Investment NSW and other NSW housing delivery agencies.
Contributors
Thank you to the architects, designers, and technical collaborators who contributed their time, creativity, and expertise to this work. Your commitment to thoughtful, high-quality design has helped shape a collection of homes that are inspiring and grounded in the needs of the people of NSW.
We also extend our gratitude to the competition entrants and jurors for the international design competition.
Together, you have helped demonstrate the power of good design to improve everyday living.
Technical advisors
- ACOR
- Arup
- Building Innovations Australia
- Flux Consultants
- Hassell
- MBMPL Pty Ltd
- Sensum
- Slattery
- Traffix
- TTM Consulting
Policy and process support
- Christie Fearns
- Felix Saw
- For the People
- ChoiRender
- MAKO Architecture
- Atlas Economics
- Gyde Consulting
- Maddocks
- O’Connor Marsden & Associates
Competition contributors
- Paul Karakusevic (juror)
- Jennifer McMaster (juror)
- Michael Mossman (juror)
- Philip Thallis (juror)
- In Common Studio – Madeleine Gallagher, Poppy Brown, Kangyun Kim, Paris Perry, John Suh and Catherine Taylor (student winners)
Mid-rise designers
The mid-rise designers are currently developing pattern designs for apartments up to 6 storeys. Team biographies and designs will be available in late 2025.
Mid-rise architects
- Nguluway DesignInc
- Collins and Turner
- MHN Design Union
- Tonkin Zulaikha Greer
- Bennett and Trimble
- Silvester Fuller in collaboration with HIP V. HYPE
Mid-rise competition winners
- Andrew Burges Architects with TARN, Winsor Kerr, Andy Fergus, Tony Isaacson
- Neeson Murcutt Neille with Finding Infinity and Monash Urban Lab
- Spacecraft Architects
Explore the pattern book
See how low- and mid-rise housing fits in your area.
Explore the range of available pattern designs before you commit.
