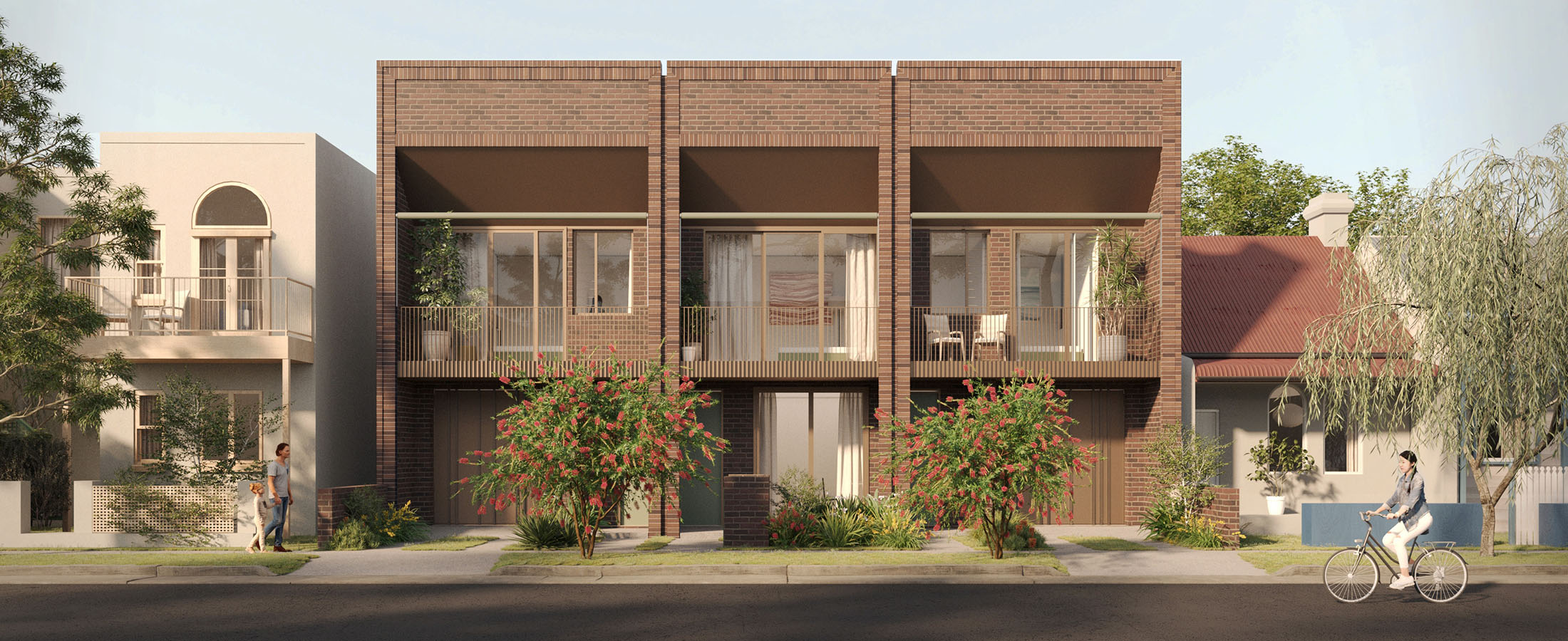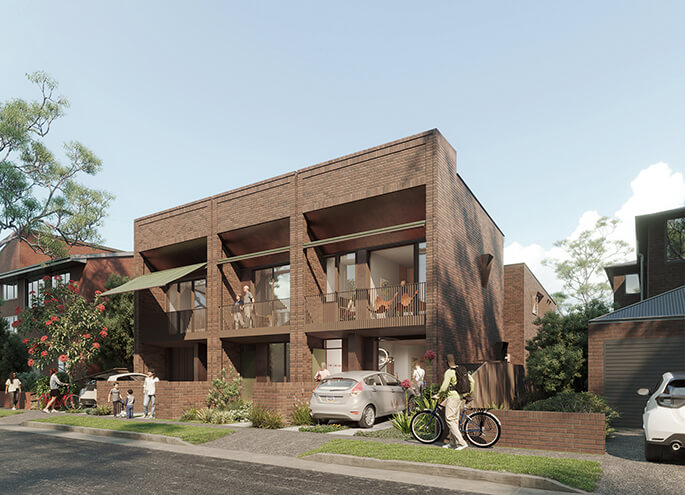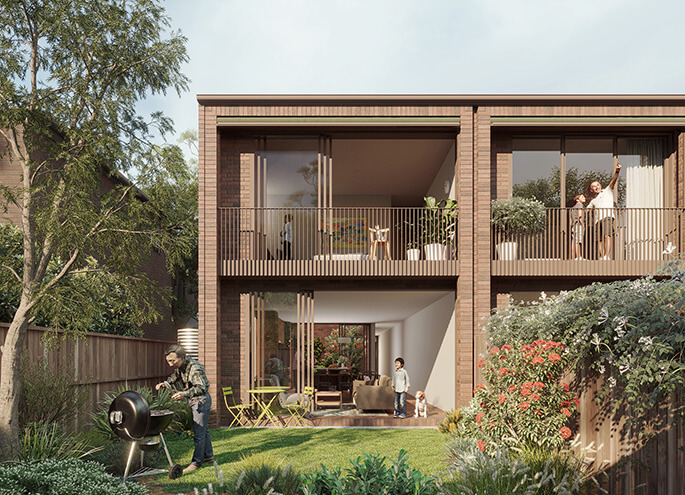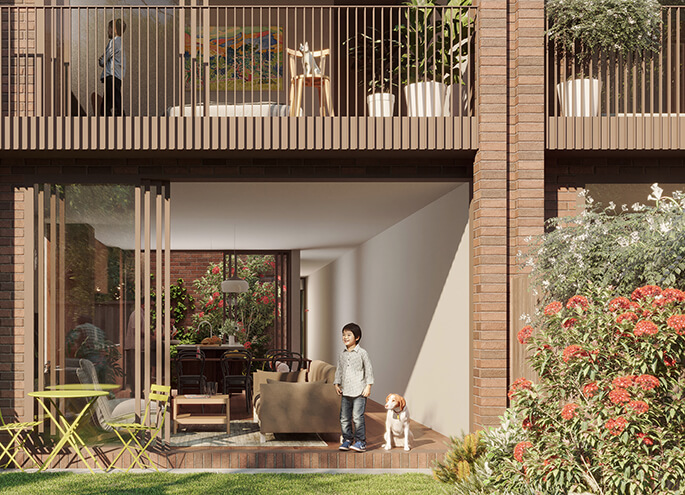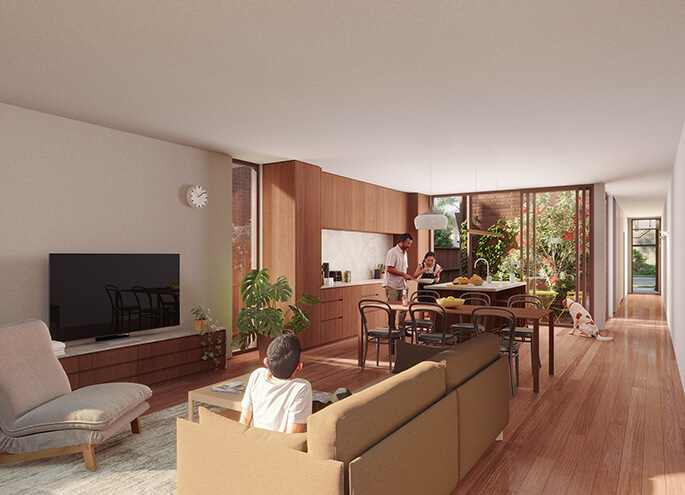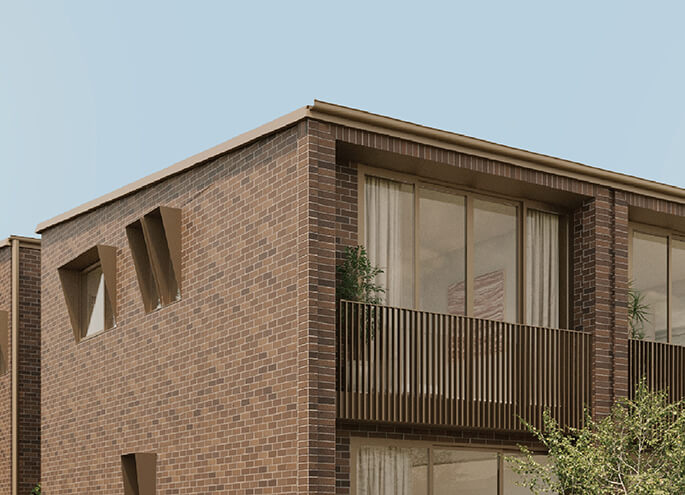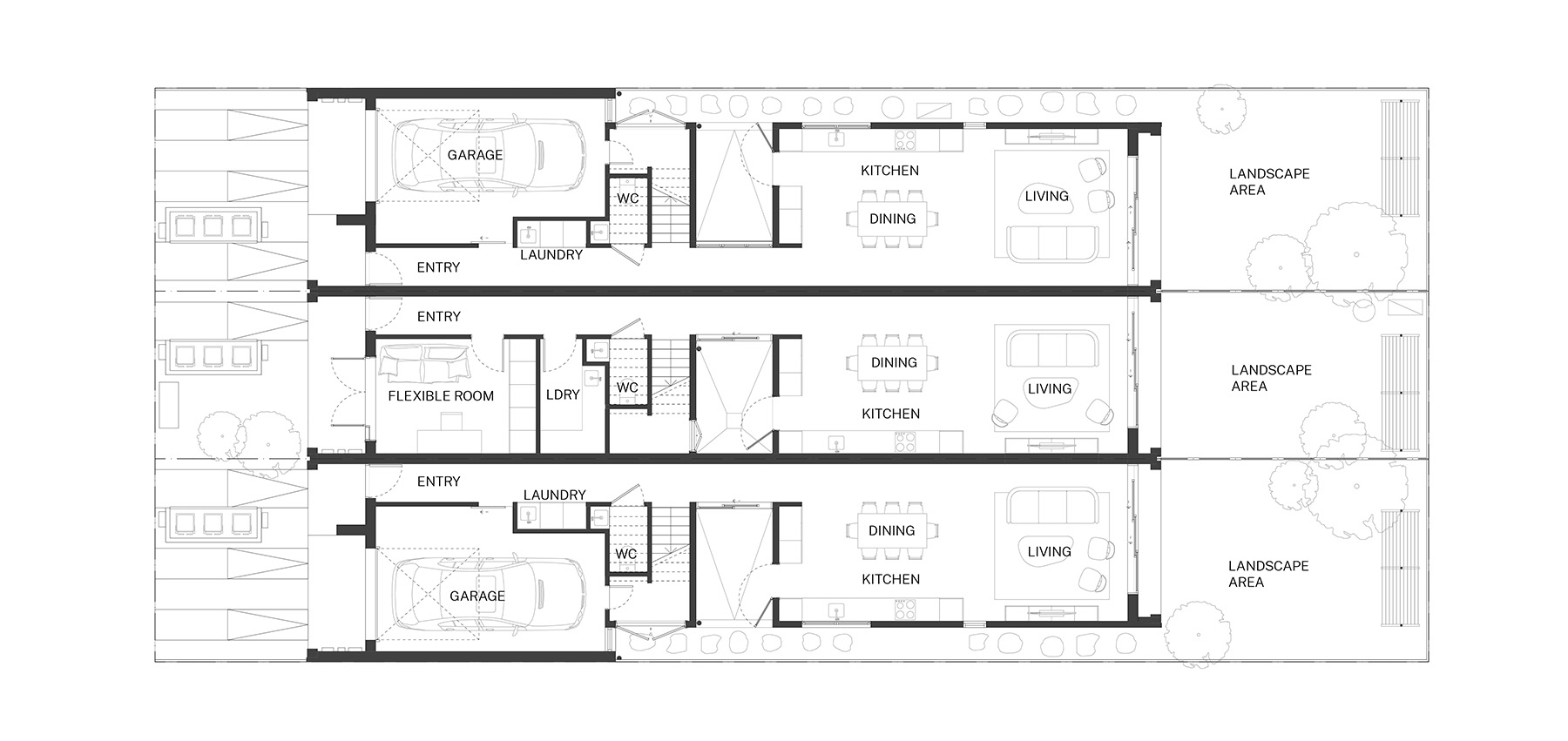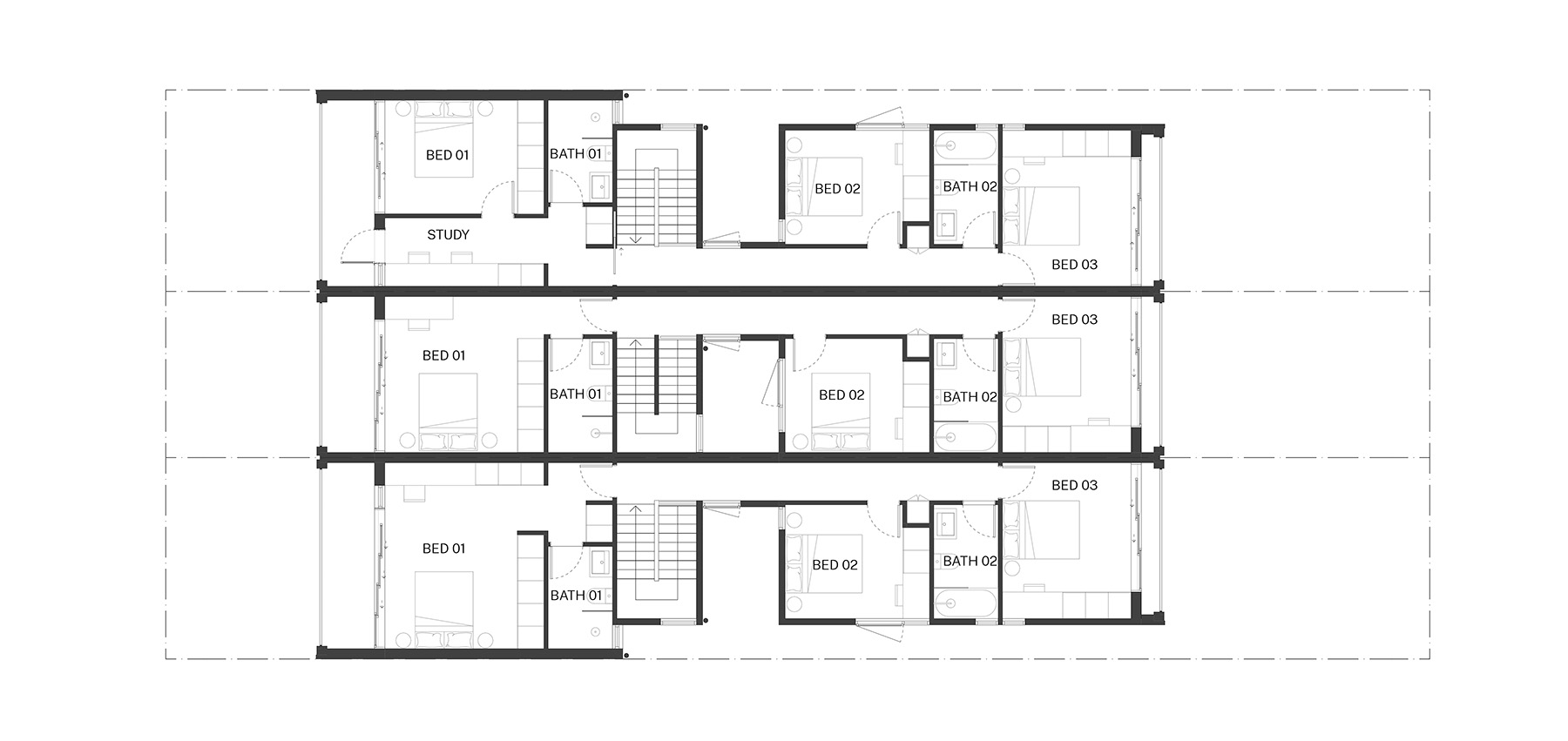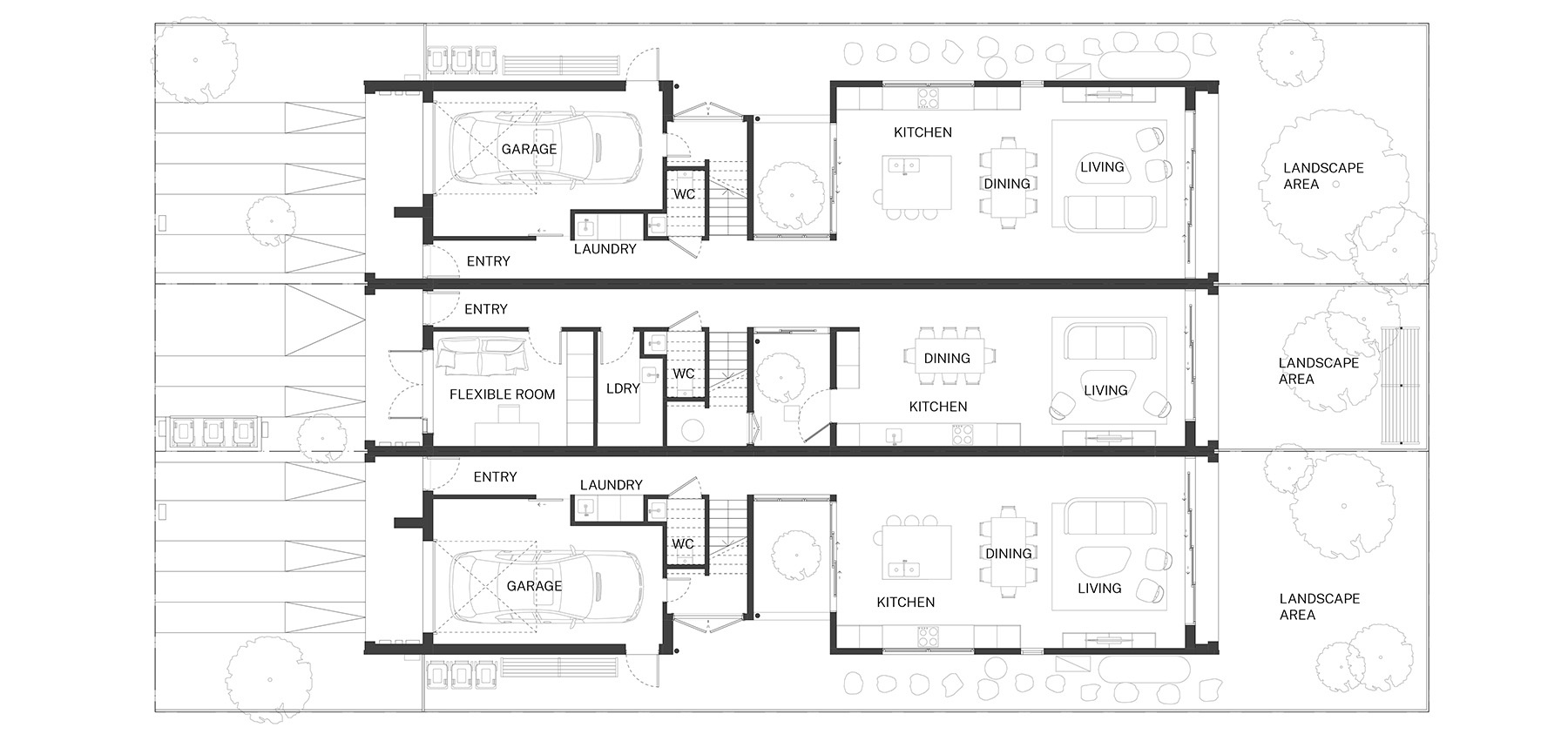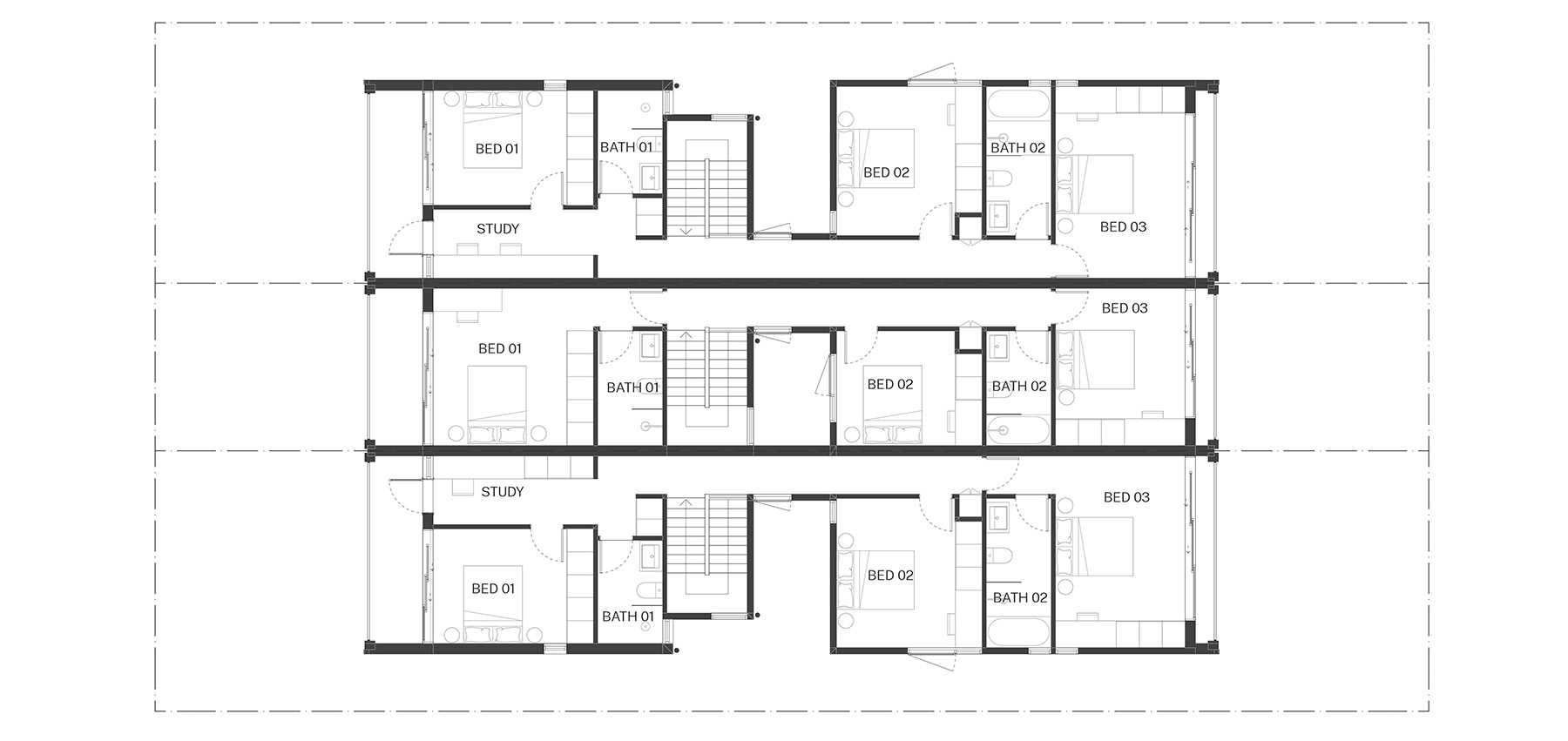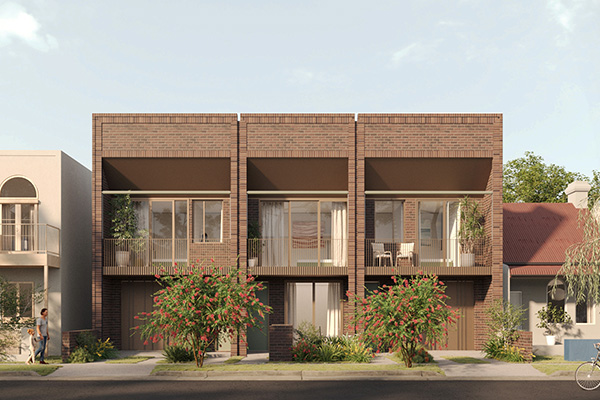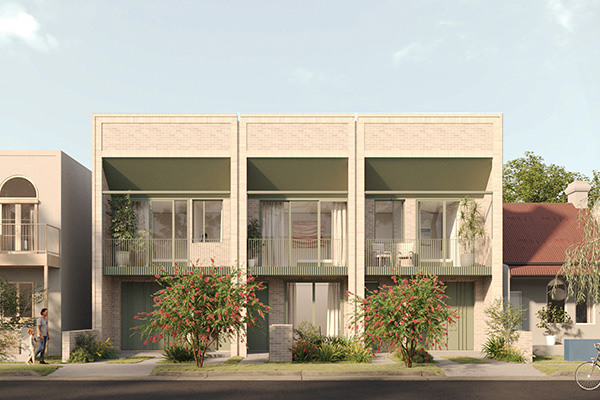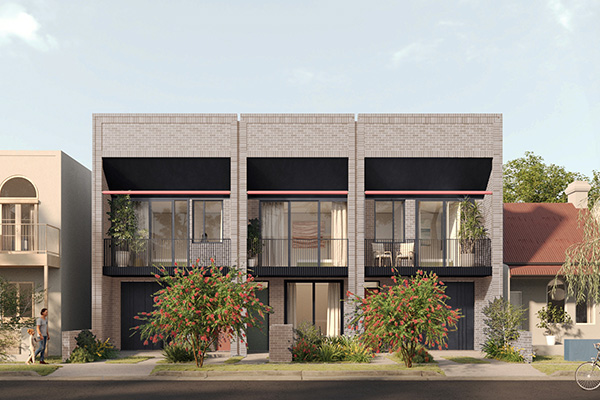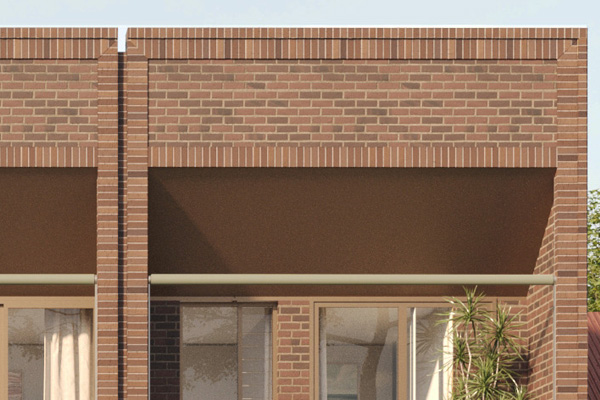Spacious Victorian-style terraces reimagined for contemporary living with private courtyards in the centre of each home.
Terraces 01 by Carter Williamson is a multi-dwelling housing (terrace) design for a minimum of 3 homes arranged side-by-side. The 2-storey brick homes have their own street frontage with a welcoming covered entryway.
Each terrace has an internal courtyard to bring light and fresh air into the home. The bathrooms and laundry are at the centre of the design so that the living room can open onto a large rear garden. Well-placed skylights and balconies ensure each home is light-filled and comfortable.
The pattern drawings have options for adapting the base design to suit your site and preferences. The enclosed garage can be swapped for a flexible front room. There are also alternative layout options for the kitchen, first-floor bedroom and ensuite. In low- and mid-rise housing areas, an extra attic bedroom or a private roof terrace can be added.
The base pattern is for 3 homes on a single lot. In new neighbourhoods, it can be adapted to include up to 7 connected homes. A garage can be added to sites with rear lane access and parking.
Key metrics
- Number of dwellings 3
- Bedrooms per dwelling3-4
- Bathrooms per dwelling2.5
- Parking spaces per dwelling0.50
- Floor Area per dwelling130 m²
- zoom_in_map Minimum lot area 500 m²
- Minimum lot width 15 m
- Number of storeys 2
- Floor-Space Ratio (FSR) 0.79
- Livability rating Silver
- Site gradient front to back0-1.2 m
Key metrics
Floor plans
Explore the ground and first floor layouts of the compact and standard design. Refer to the pattern pack for more floor plan variations to suit your preferences.
Fixed and flexible features
Fixed features must be included in your planning application. Flexible features can be modified within agreed parameters.
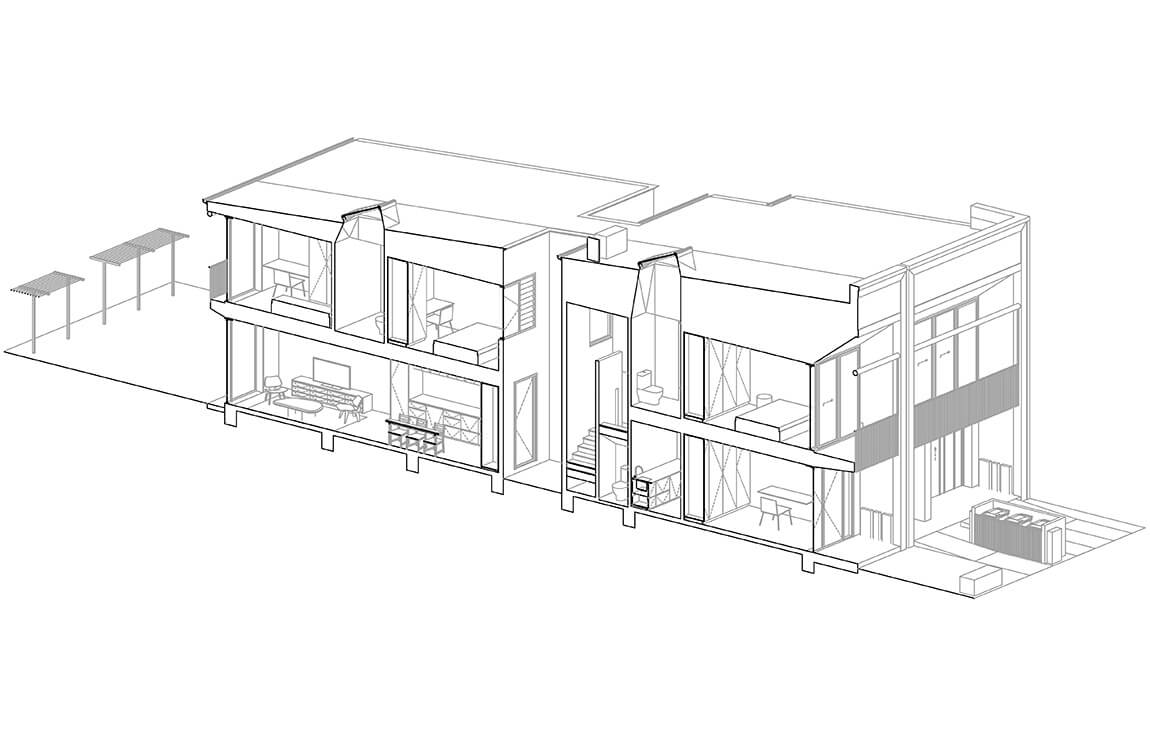
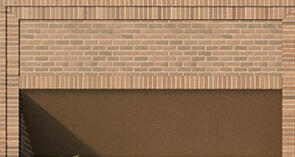
The facade is built with masonry, recessed entries and a wide banded parapet and can be done in a range of materials.
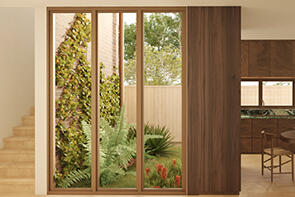
The central courtyard brings light into the living space, stairwell and kitchen of each terrace.
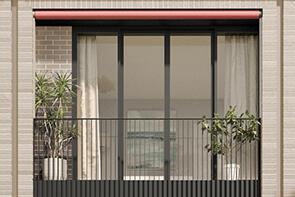
Large, glazed sliding doors and Juliet balconies connect rear rooms to the outside.
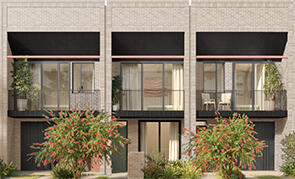
A double height void increases space and light in the heart of the home and is a key organising feature of the layout.
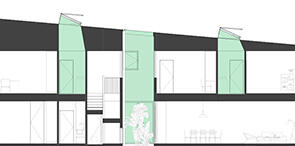
The 1.5 m deep porches at both front and rear provide rain and sun protection.

There is a choice of ground-floor layouts, including an enclosed garage, flexible front room or adjusted side setback on corner lots.
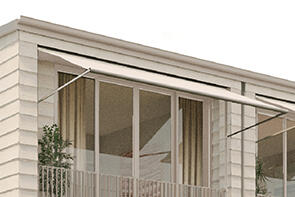
The external retractable blind can be used to reduce the heat when the buildings face east or west.
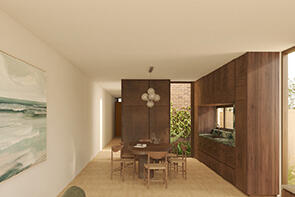
The width of the rear living area and layout of the kitchen can be adjusted to suit individual needs.
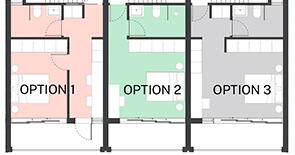
Multiple first-floor bedroom and bathroom layouts are made possible by repositioning partition walls.
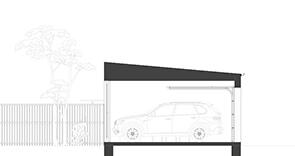
There is hardstand parking in the front setback or the garage. A rear garage is available for sites with laneway parking.
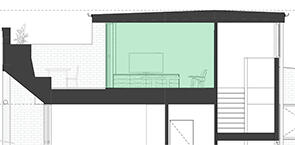
An extra bedroom can be added in the roof space in low- and mid-rise housing areas.
-
Fixed features
-
Robust masonry facade
The facade is built with masonry, recessed entries and a wide banded parapet and can be done in a range of materials.
-
Accessible central courtyard
The central courtyard brings light into the living space, stairwell and kitchen of each terrace.
-
Rear facade opens to outdoor space
Large, glazed sliding doors and Juliet balconies connect rear rooms to the outside.
-
Minimum of 3 terraces in a row
A double height void increases space and light in the heart of the home and is a key organising feature of the layout.
-
Daylight to interior spaces
The 1.5 m deep porches at both front and rear provide rain and sun protection.
-
Robust masonry facade
-
Flexible features
-
Ground-floor layouts
There is a choice of ground-floor layouts, including an enclosed garage, flexible front room or adjusted side setback on corner lots.
-
Retractable blind for sun control
The external retractable blind can be used to reduce the heat when the buildings face east or west.
-
Alternative kitchen layouts
The width of the rear living area and layout of the kitchen can be adjusted to suit individual needs.
-
Bedroom and ensuite configurations
Multiple first-floor bedroom and bathroom layouts are made possible by repositioning partition walls.
-
Car space and garage
There is hardstand parking in the front setback or the garage. A rear garage is available for sites with laneway parking.
-
Third-floor bedroom
An extra bedroom can be added in the roof space in low- and mid-rise housing areas.
-
Ground-floor layouts
Materials and character
The pattern is built from brick, adding a traditional element to the overall modern design. Warm and hardy materials contribute to the design's familiar character and can blend into any neighbourhood. Colourful details such as painted soffits, metal balustrades and window frames complement the overall design. Choose from a range of brick colours to suit your style and your neighbourhood.
Warm brown bricks and bronze design details create a classic home.
Cream brick is the primary material with pops of green in framing and balustrades.
Modern grey bricks with charcoal details create a modern, urban look.
Painted design details, like the soffit, complement the robust brickwork.
About the architect
Carter Williamson is an award-winning architectural practice in the inner west Sydney suburb, Summer Hill. The team is made up of individuals from diverse backgrounds and disciplines united by a shared passion for design excellence.
The team’s commitment to creating a supportive, inclusive and well-balanced studio environment earned them the Best in Practice prize at the 2020 NSW Institute of Architects Awards. The firm’s design work is characterised by excitement, playfulness and resilience, and is carefully attuned to nature and place.
For more of Carter Williamson Architects’ work, visit Carter Williamson Architects.
Getting into the detail
Learn more about turning your pattern book project into reality with supporting guidance for designing your landscape and gaining fast-track planning approval.
Complement your proposal with beautiful, resilient landscape designs.
All patterns are eligible for fast-tracked assessment.
Preview or purchase this pattern
View the pattern drawings at no cost to help you select the most suitable pattern for your project.
To use the pattern for your planning application, you must purchase the full suite of documents, accept the terms and conditions and reference your unique identification number. When you pay the fee, you will receive technical drawings in PDF and DWG formats, a BASIX information sheet for this pattern, an editable design verification statement and your unique identification number.
