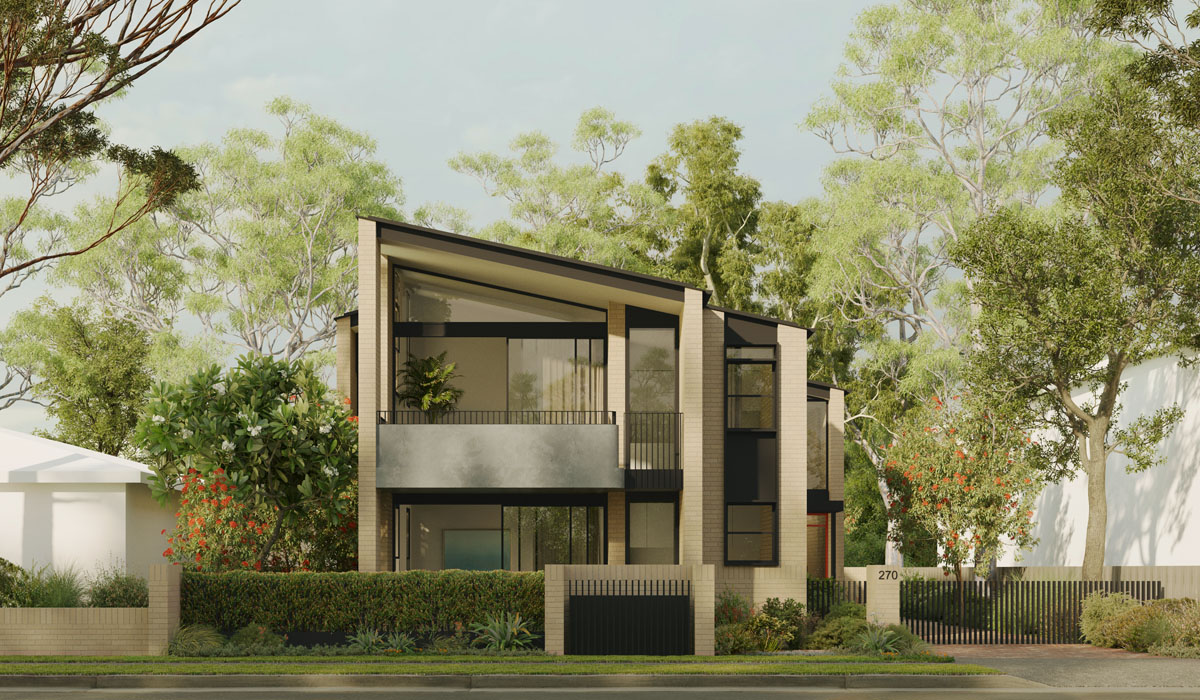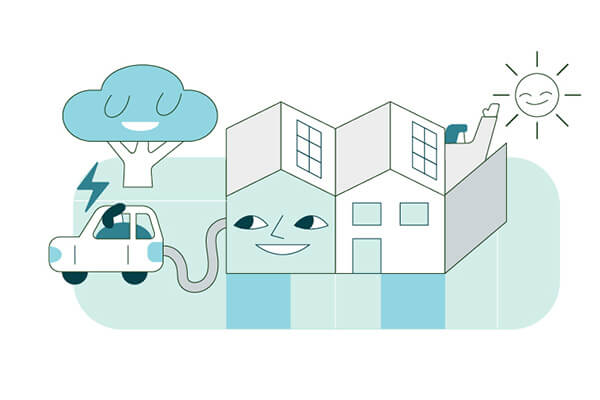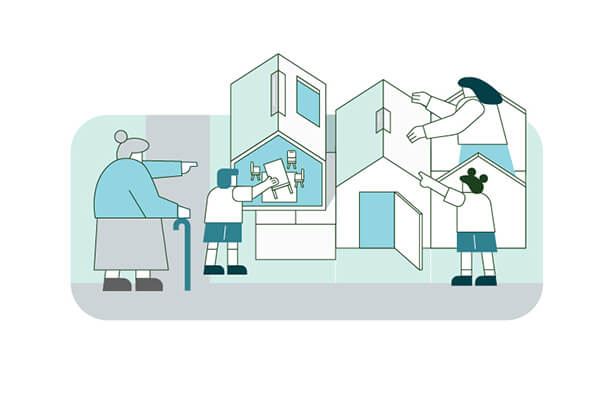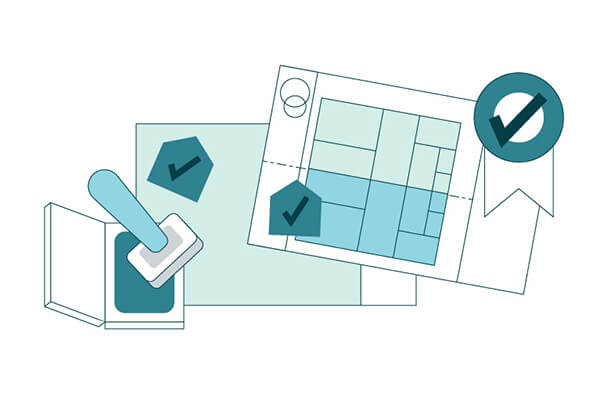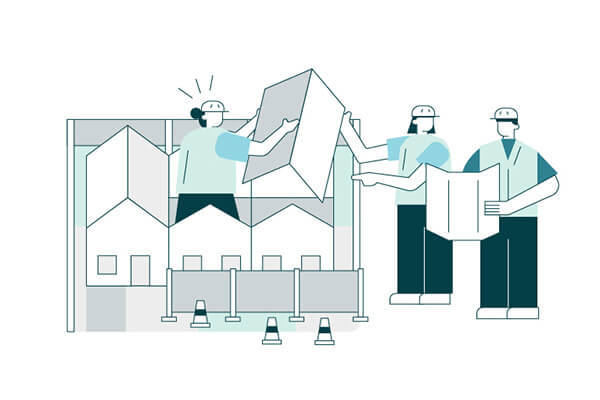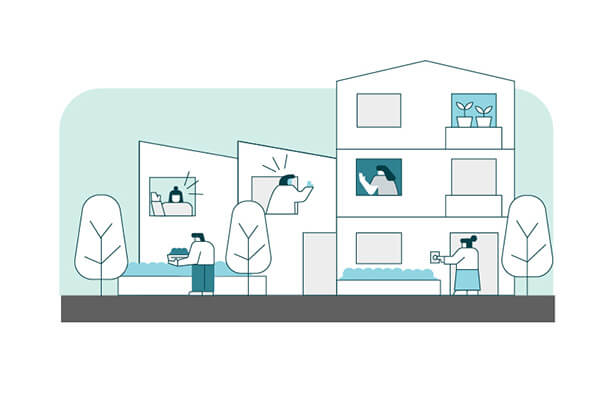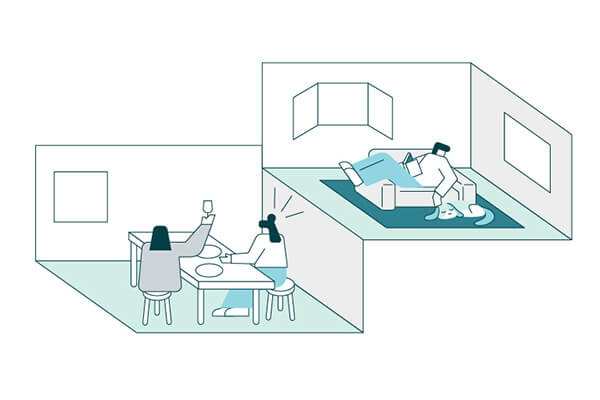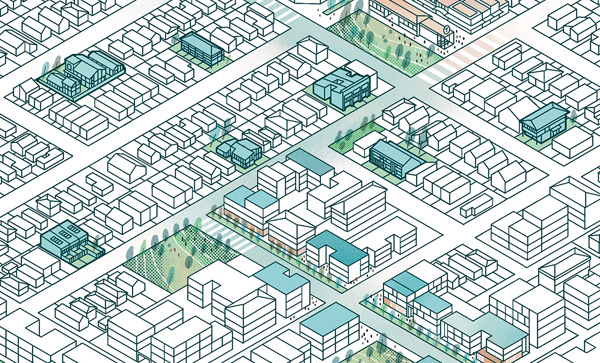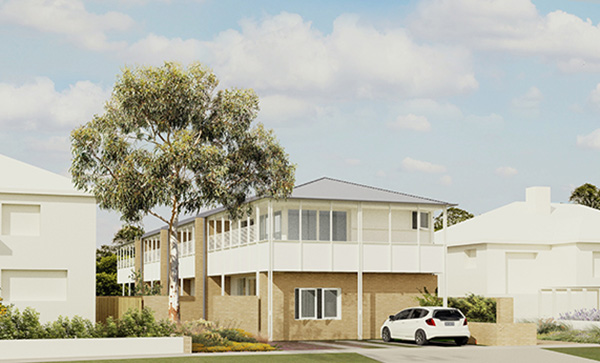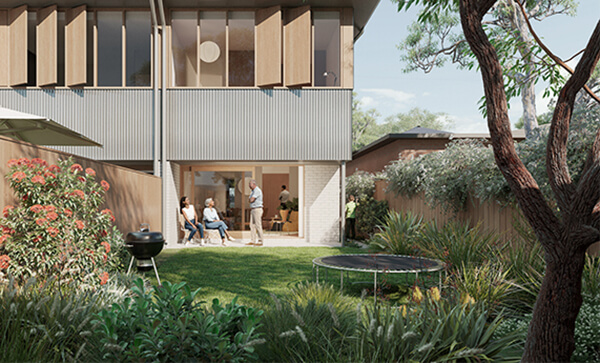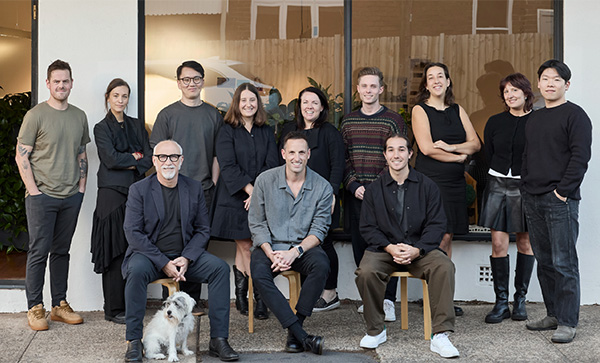Modest, flexible and affordable housing solutions
The NSW Housing Pattern Book offers a diverse collection of high-quality and flexible designs to suit many sites. You can access:
- homes designed by award-winning architects
- a fast-tracked planning pathway
- technical drawings to get your project team started
- pattern-specific layouts and material options
- landscape planning instructions and plant lists
- specifications for your BASIX certification.
Benefit from smarter designs and faster approvals
We have invested in high-quality home designs to give your housing project a head start.
Carousel items
-
Patterns are light-filled, cross-ventilated and all-electric to reduce energy bills and improve thermal comfort.
-
Patterns are customisable to suit many lifestyles and can be adapted to sites and climates across NSW.
-
Patterns are suitable for preparing a fast-tracked planning application to help realise a project quickly.
-
Patterns are compact and cost-effective, using standard construction systems that are familiar to builders.
-
Patterns provide diverse housing for more households and fit comfortably into the neighbourhood.
-
Patterns are well-designed with practical layouts that connect to the outdoors and are comfortable and healthy to live in.
Explore the NSW Housing Pattern Book
Get a head start on your project with patterns for architect-designed homes, and information to help you choose the pattern that suits your needs. We’ve subsidised the cost to make it easier for you to begin building faster.
See how low- and mid-rise housing fits in your area.
Explore the range of available pattern designs before you commit.
Complement your proposal with beautiful, resilient, landscape designs.
Get to know the award-winning architects behind the pattern designs.
Frequently asked questions
Frequently asked questions about the NSW Housing Pattern Book to guide you through your project with confidence.
Low- and mid-rise homes fill the housing gaps in existing suburbs. They increase housing supply without disrupting the character of a neighbourhood.
Low-rise housing generally has 1–2 storeys and contains at least 2 homes.
Low-rise housing comes in many shapes and sizes, including manor houses, mews, row houses, and multi-dwellings, such as sets of 4 or 6 apartments.
Mid-rise housing includes apartments ranging from 3 to 6 storeys and can accommodate between 6 and 60 homes, depending on the location.
Our households are changing, and we need to build more housing to meet these changing needs.
The NSW Government is focused on supporting the development of homes where people want to live. Building up, rather than out, not only saves money but helps create a housing supply which promotes affordability. We need more well-designed low- and mid-rise housing to fill the gap between detached homes and high-rise apartment buildings to suit people's changing lifestyle needs.
Building homes in well-located areas, close to transport hubs and town centres, can help reduce the cost of living by improving access to walkable amenities, cost-effective transport options, and a variety of housing and employment opportunities.
Each pattern includes a version adapted for low- and mid-rise housing areas, as well as a version for other residentially zoned land (zones R1, R2 and R3) across NSW.
The NSW Housing Pattern Book includes designs for:
- semi-detached or dual occupancy homes
- terraces
- manor homes
- row homes
- mid-rise apartment buildings up to 6 storeys.
The mid-rise pattern book includes apartment designs for buildings ranging from 3 to 6 storeys and will launch in late 2025. The low-rise designs have been released first, as they already align with the NSW Government’s low-rise policy, while the mid-rise pattern book requires further development due to its greater complexity.
The mid-rise housing types included in the pattern book will be:
- compact apartments
- infill apartments
- corner lot apartments
- greenfield area developments.
The patterns were created for the various NSW climates, using sustainable design principles. Passive design techniques, such as strategic shading, sunlight orientation and planting, have been integrated into the pattern designs to improve comfort and decrease reliance on artificial climate control. The pattern designs are compact, reducing their overall footprint and the energy and material needed to build and run the homes.
We have chosen sustainable construction materials for their thermal performance and low carbon footprint. The patterns include guidance on how to meet the Building Sustainability Index (BASIX) standards which include water and energy use, and thermal performance equivalent to a 7-star Nationwide House Energy Rating Scheme (NatHERS) rating. Optional additions, such as solar panels and rainwater tanks, lower your energy and water bills.
The NSW Housing Pattern Book Design Competition was held from August to November 2024. The jury chose 5 professional and one student winner across the 2 categories, terrace and mid-rise housing. The competition attracted 212 entries from Australia and around the world. A total of 21 entries were then shortlisted to move to the design phase of the competition.
The low-rise terraces by Other Architects and Officer Woods are competition winning schemes.
Find out more about the NSW Housing Pattern Book International Design Competition.
Subscribe to receive NSW Housing Pattern Book program updates

