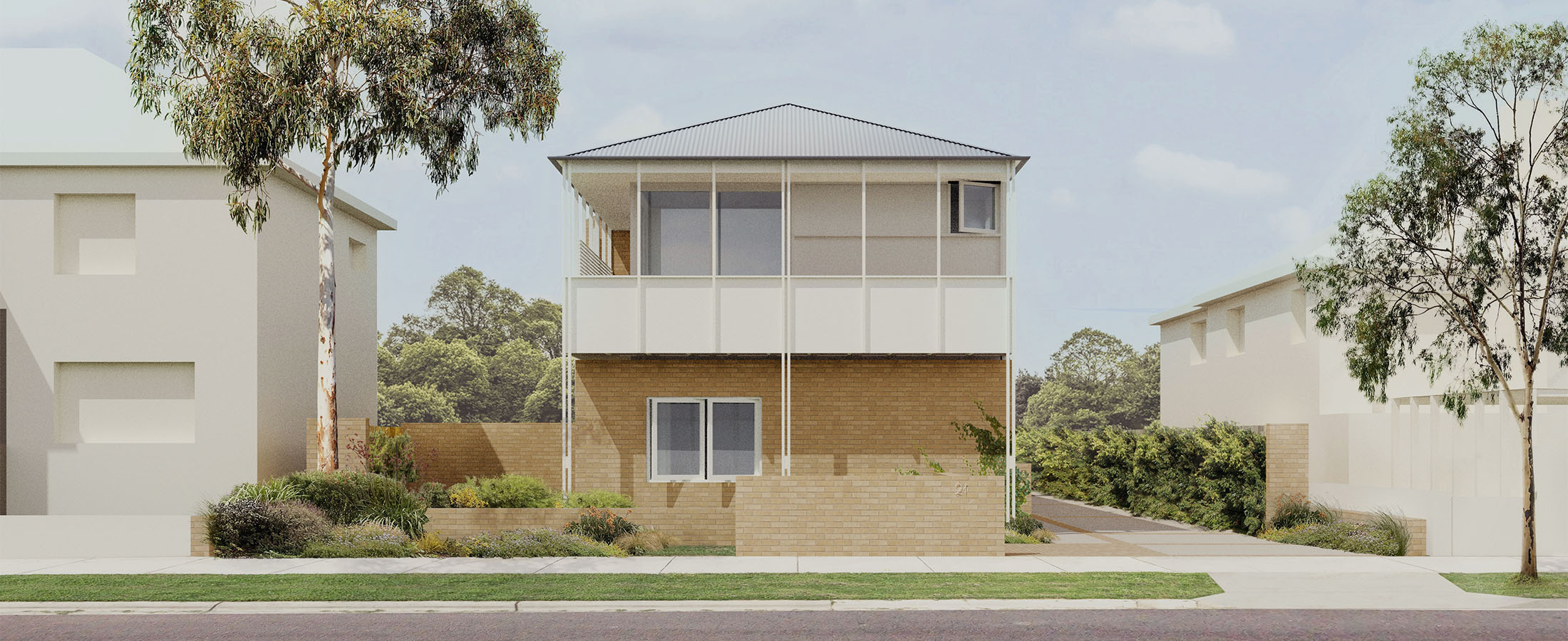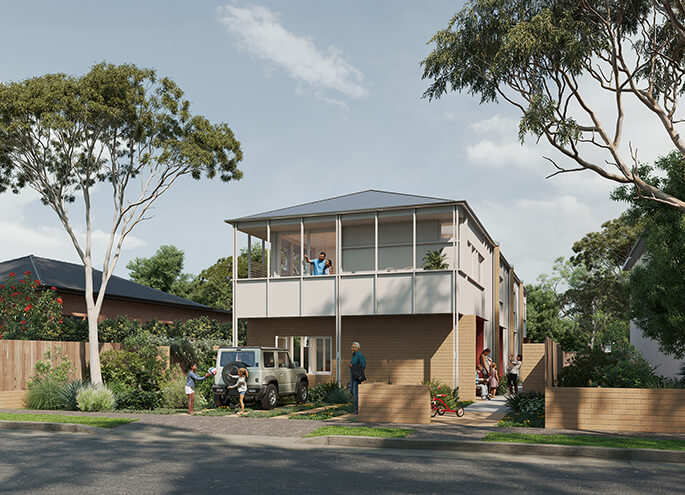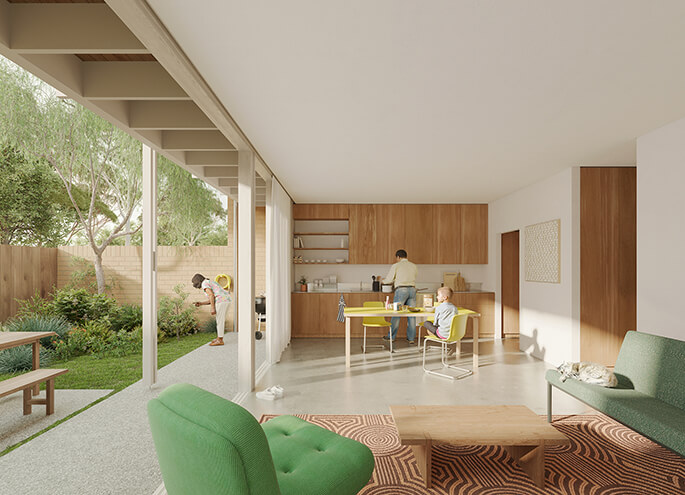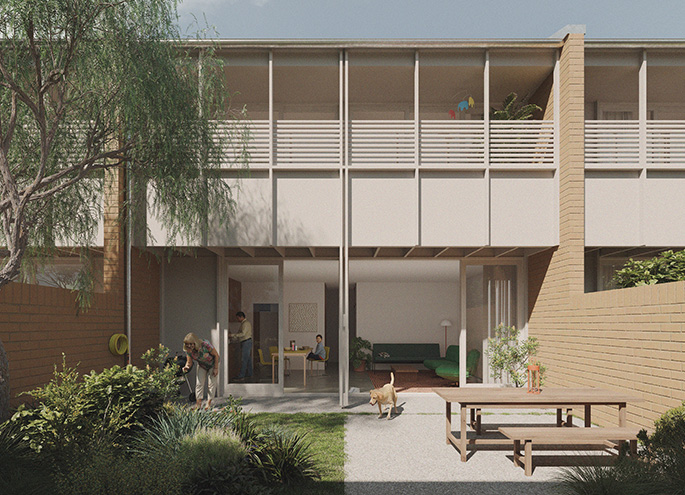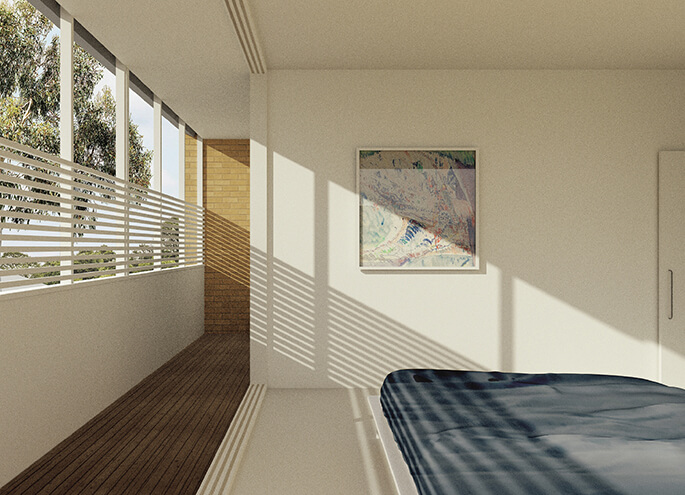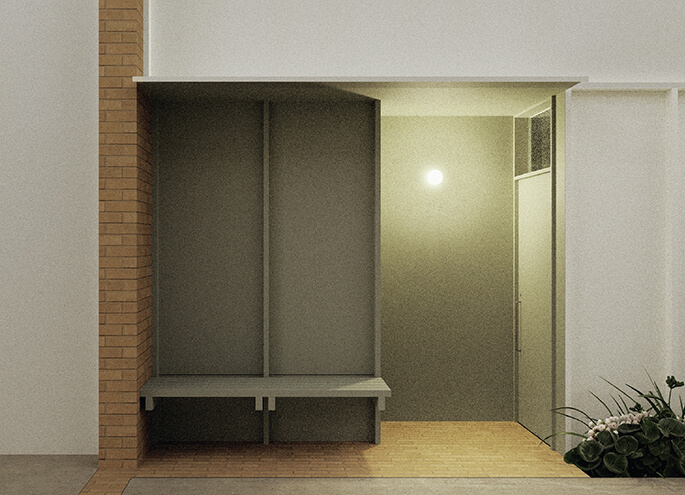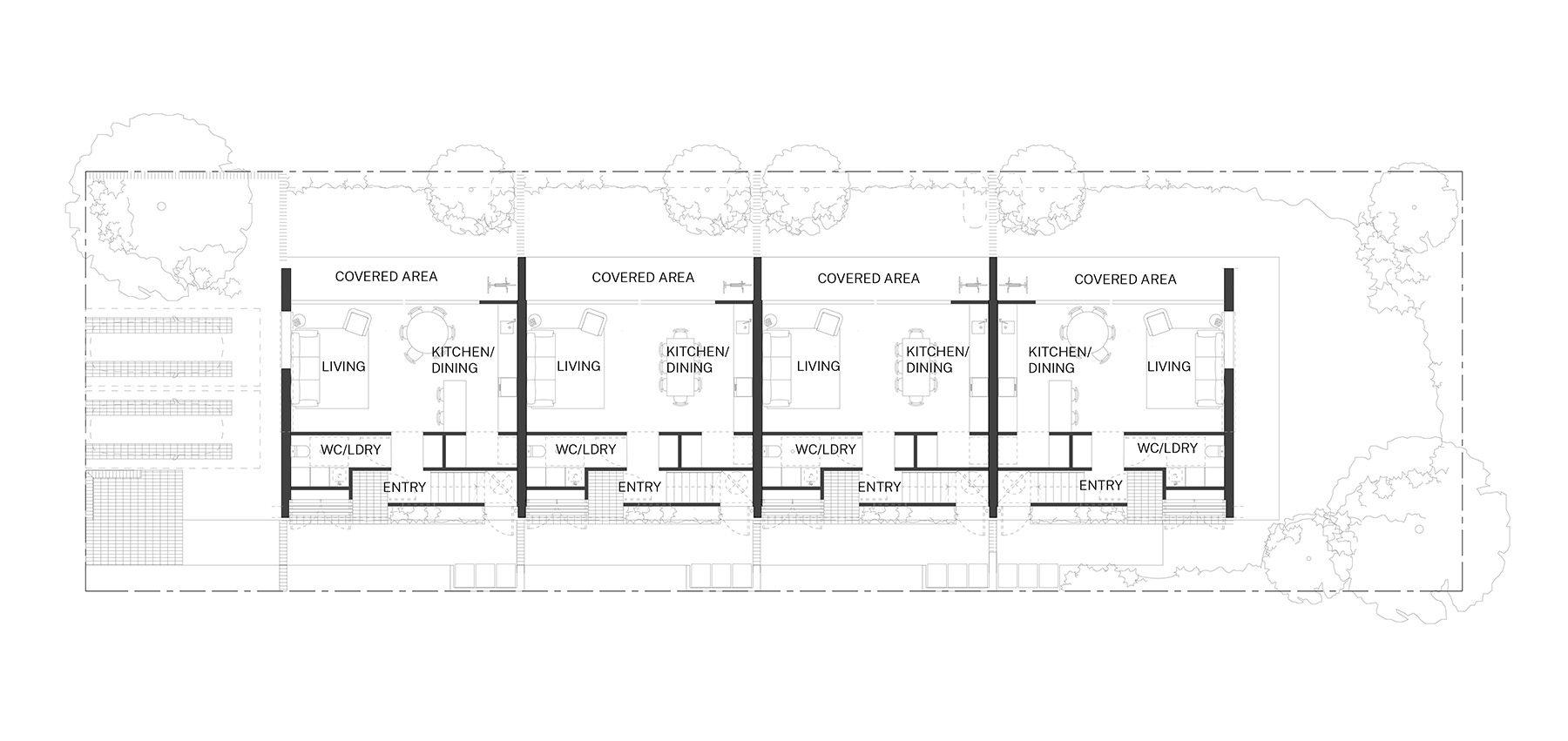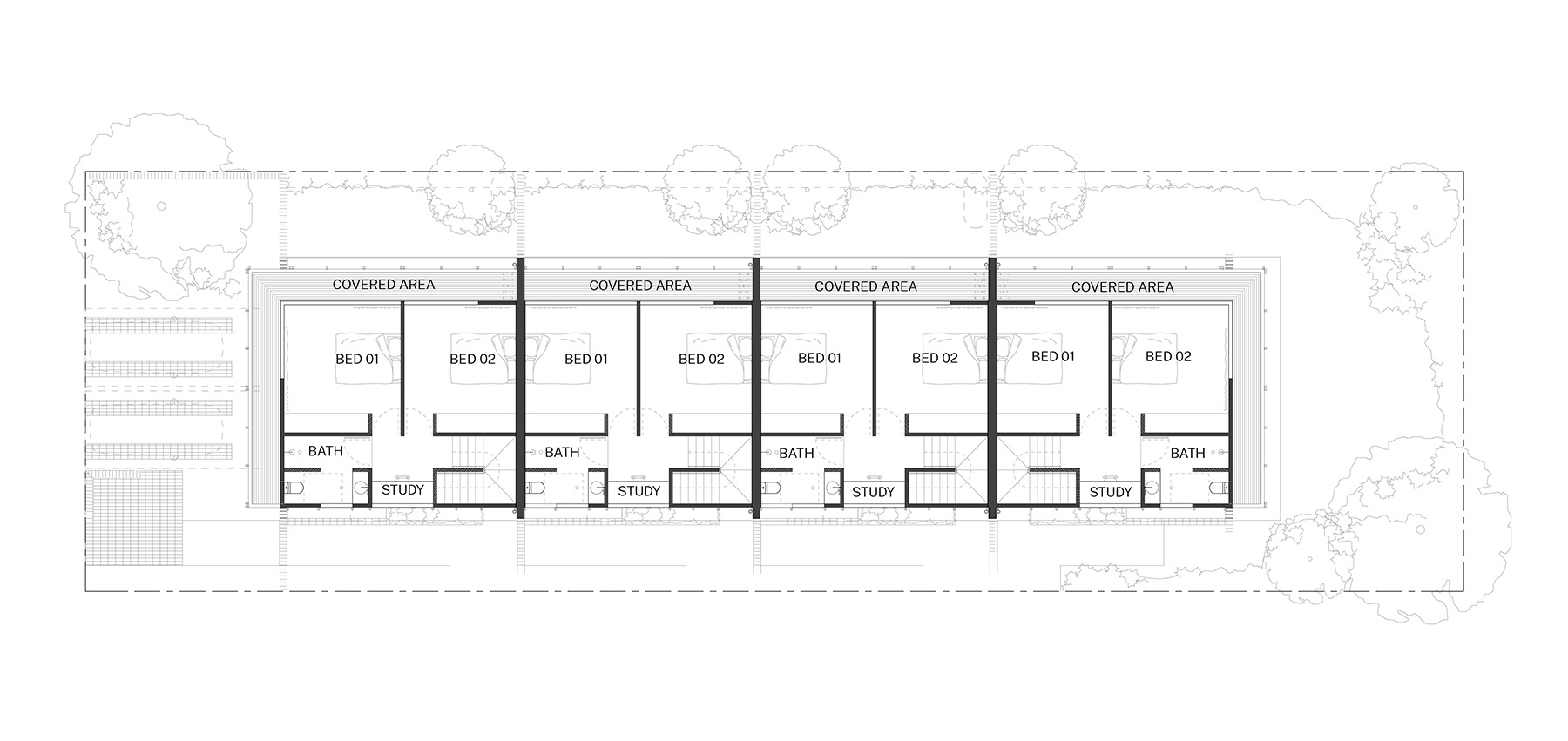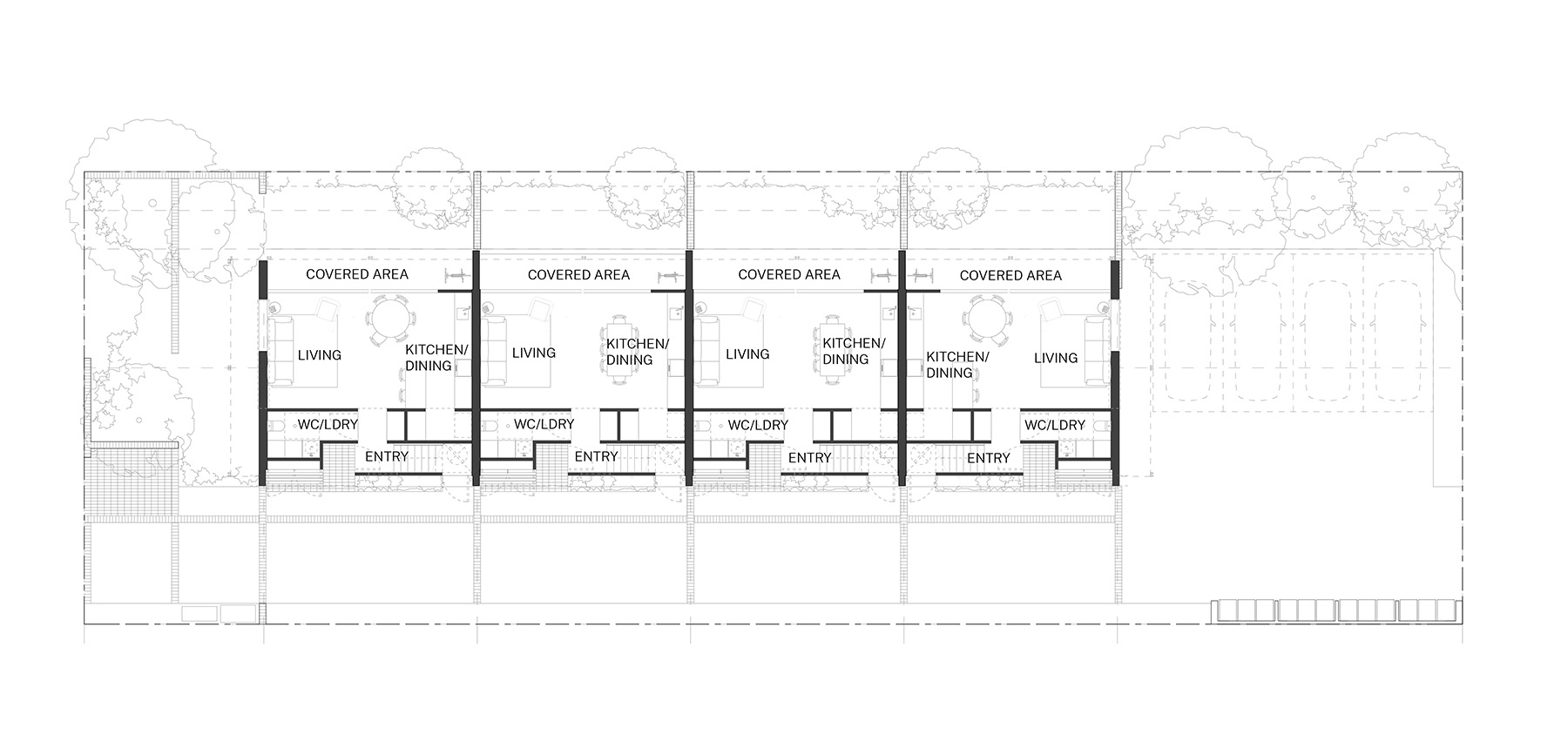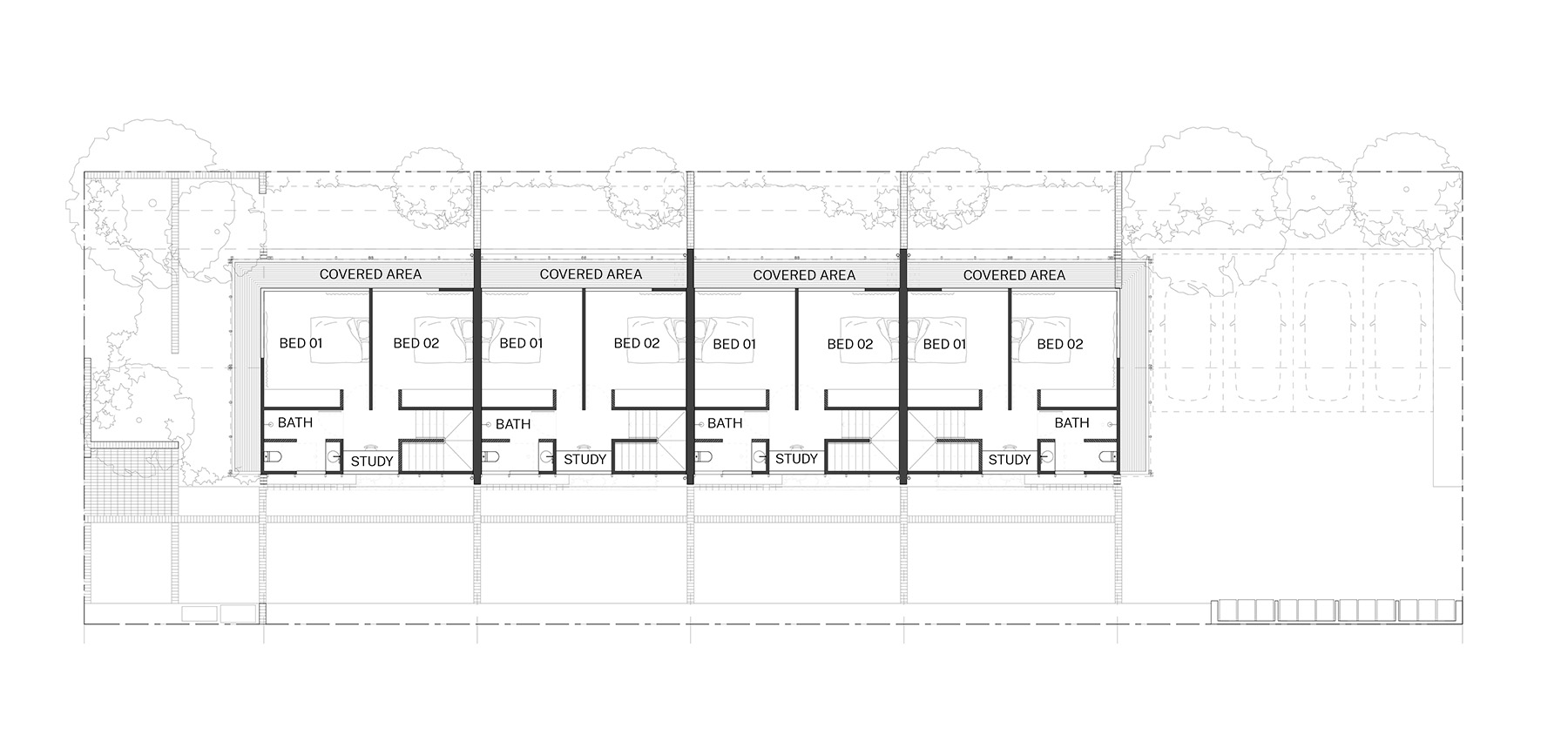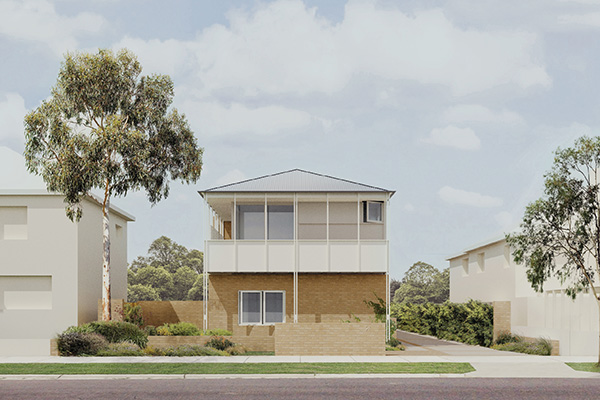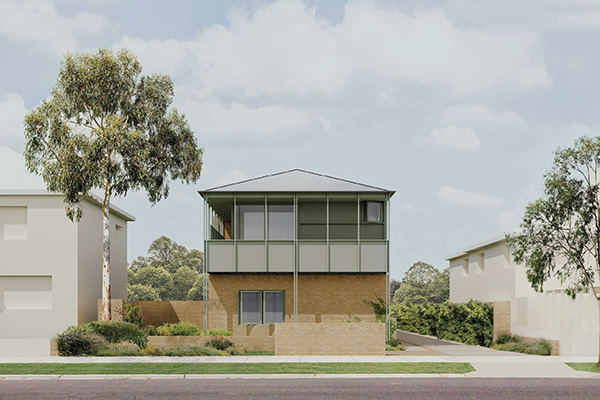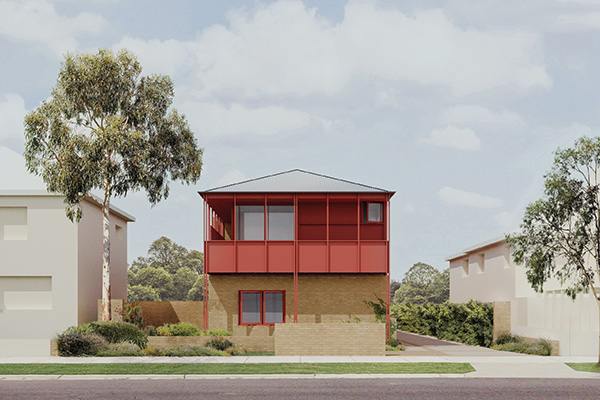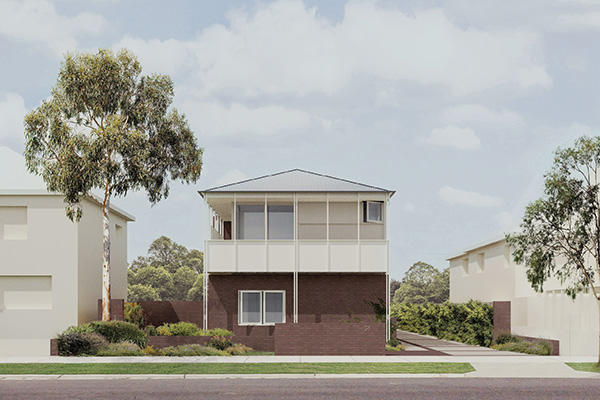Relaxed, double-storey homes with airy interiors and a garden outlook.
Row Homes 01 by SAHA is a multi-dwelling housing design. The design has 4 homes arranged side-by-side, which run perpendicular to the street. When viewed from the street, their narrow frontage appears like a detached house, allowing it to slot neatly into existing residential neighbourhoods.
Each home has a separate entry at ground level and its own front door alcove. All homes are 2-storey and have generous living, dining and kitchen areas which connect to wide private courtyards. The designs prioritise light and fresh air, and the 2 end homes have windows on 3 sides.
The design includes flexible internal layouts to suit a variety of households and budgets, including options for one, 2 or 3 bedrooms. The design can be adjusted for deeper sites and sloping land, and there are facade options to suit different climates and neighbourhood characters.
Key metrics
- Number of dwellings 4
- Bedrooms per dwelling2-3
- Bathrooms per dwelling1-2
- Parking spaces per dwelling0.50
- Floor Area per dwelling52 m²
- zoom_in_map Minimum lot area 500 m²
- Minimum lot width 13 m
- Number of storeys 2
- Floor-Space Ratio (FSR) 0.59
- Livability rating Silver/Gold
- Site gradient front to back0-2.7 m
Key metrics
Floor plans
Explore the ground and first floor layouts of the compact and standard design. Refer to the pattern pack for more floor plan variations to suit your preferences.
Fixed and flexible features
Fixed features must be included in your planning application. Flexible features can be modified within agreed parameters.
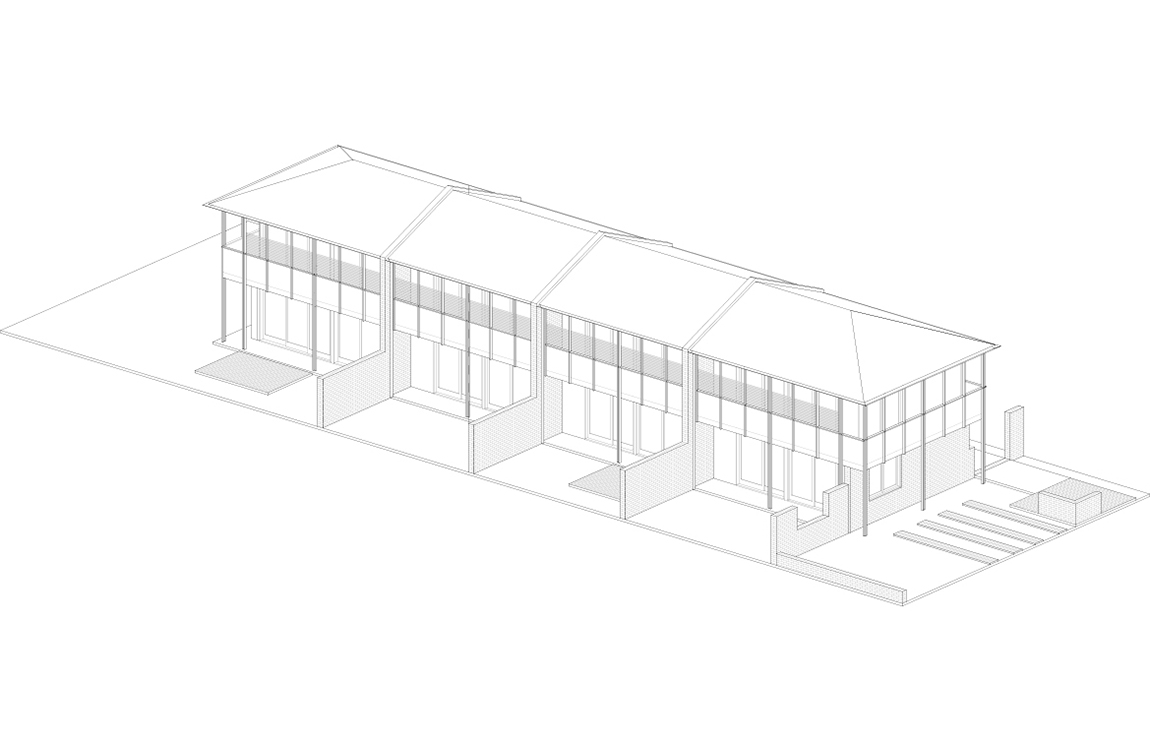
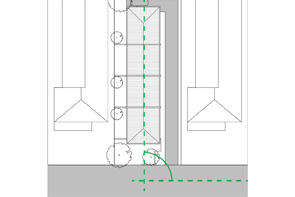
Four compact, 2-storey dwellings can be built on narrow sites under Class 1 of the National Construction Code (NCC ).
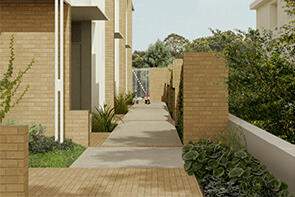
Individual entry alcoves are accessed by shared zone with landscaped pathway or driveway.
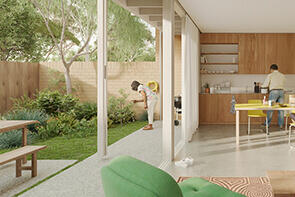
The comfortable living spaces open to generous private outdoor courtyards to improve overall amenity.

The homes at either end of the site are different to the homes at the centre to create visual interest.
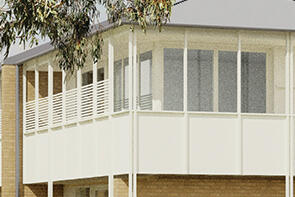
Extended eaves and regular column spacing provide shade and visual rhythm.
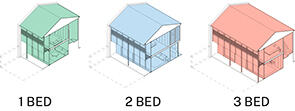
Layouts can be reconfigured to create the preferred dwelling mix in a combination of 1, 2 or 3 bedrooms.

Partition walls between dwellings can be stepped to accommodate sloping sites without the need for internal stairs.
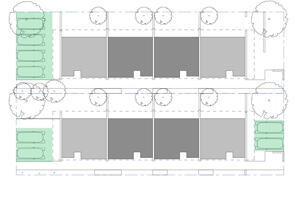
Standard sites have a rear carpark with 1 space per dwelling. Low- and mid-rise housing areas have 0.5 car spaces at the front.
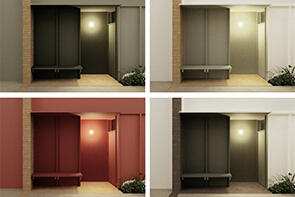
The colour of the brick base and painted panels can be customised to suit different neighbourhoods or preferences.
-
Fixed features
-
Dwellings perpendicular to the street
Four compact, 2-storey dwellings can be built on narrow sites under Class 1 of the National Construction Code (NCC ).
-
Welcoming front entries
Individual entry alcoves are accessed by shared zone with landscaped pathway or driveway.
-
Ground floor courtyards
The comfortable living spaces open to generous private outdoor courtyards to improve overall amenity.
-
Bookend houses
The homes at either end of the site are different to the homes at the centre to create visual interest.
-
Deep eaves and screened balconies
Extended eaves and regular column spacing provide shade and visual rhythm.
-
Dwellings perpendicular to the street
-
Flexible features
-
1-, 2- and 3- bedroom dwellings
Layouts can be reconfigured to create the preferred dwelling mix in a combination of 1, 2 or 3 bedrooms.
-
Site gradient adaptations
Partition walls between dwellings can be stepped to accommodate sloping sites without the need for internal stairs.
-
Car spaces depend on site
Standard sites have a rear carpark with 1 space per dwelling. Low- and mid-rise housing areas have 0.5 car spaces at the front.
-
Wide range of facade colours
The colour of the brick base and painted panels can be customised to suit different neighbourhoods or preferences.
-
1-, 2- and 3- bedroom dwellings
Materials and character
The homes are National Construction Code (NCC) Class 1 buildings. The modern design uses affordable materials that are widely available and simple to construct. The primary material is brick with lightweight metal cladding on top. The wrap-around veranda has slender columns and a screened balustrade. Choose from these colour palettes to suit the climate or local character of your site.
This design has a blonde brick base which complements the fresh, white first floor and veranda.
The blonde brick base and a green first floor has a natural tone which blends into the surrounding landscape.
The blonde brick base is contrasted with a red facade, balustrade and details, creating a modern look.
This design has a classic look with a brown brick base complemented by the white first floor.
About the architect
SAHA is a values-driven architectural practice with a focus on homes for intergenerational living. SAHA is committed to the principle, ‘the best for the most for the least’, and puts it into practice by designing beautiful, practical and efficient houses.
Their beautiful designs are affordable, environmentally friendly, and created for everyday life. SAHA has been awarded at state and national levels for residential architecture, landscape design and their commitment to sustainability and heritage preservation.
For more of SAHA’s work, visit SAHA Sydney.
Getting into the detail
Learn more about turning your pattern book project into reality with supporting guidance for designing your landscape and gaining fast-track planning approval.
Complement your proposal with beautiful, resilient landscape designs.
All patterns are eligible for fast-tracked assessment.
Preview or purchase this pattern
View the pattern drawings at no cost to help you select the most suitable pattern for your project.
To use the pattern for your planning application, you must purchase the full suite of documents, accept the terms and conditions and reference your unique identification number. When you pay the fee, you will receive technical drawings in PDF and DWG formats, a BASIX information sheet for this pattern, an editable design verification statement and your unique identification number.
