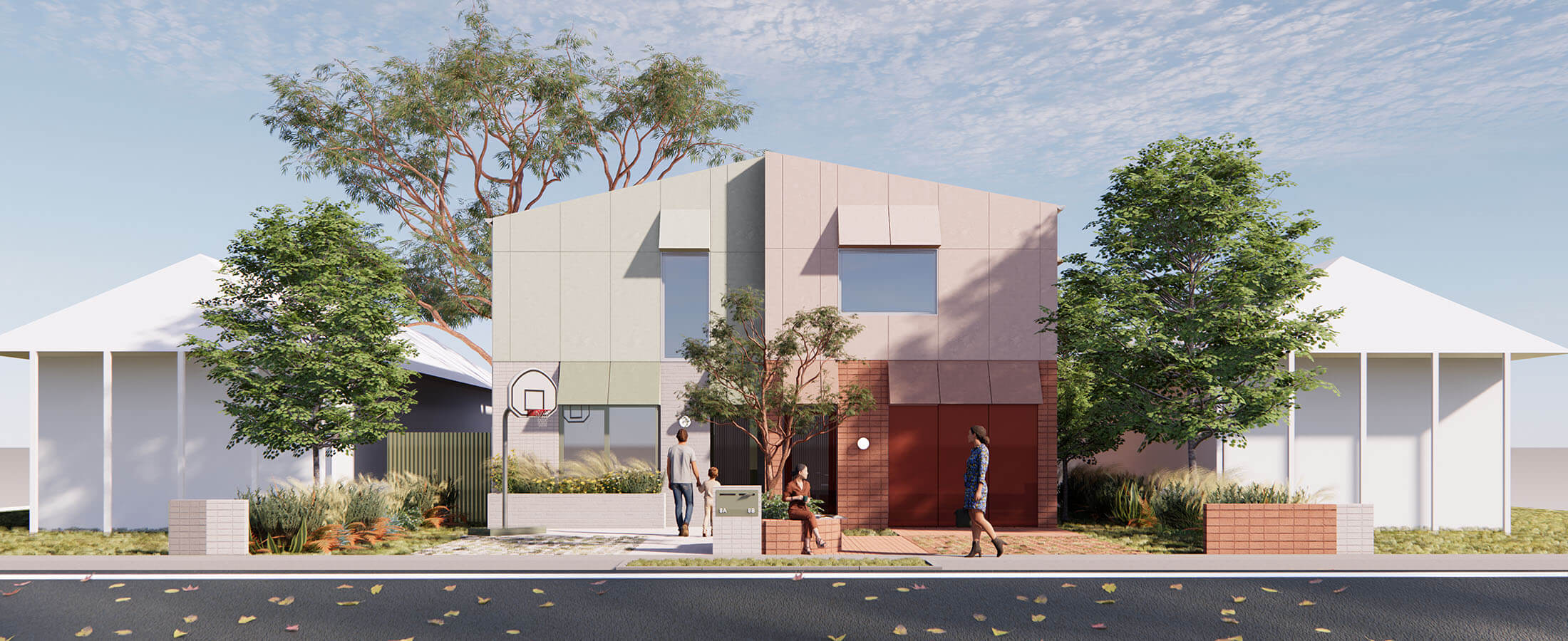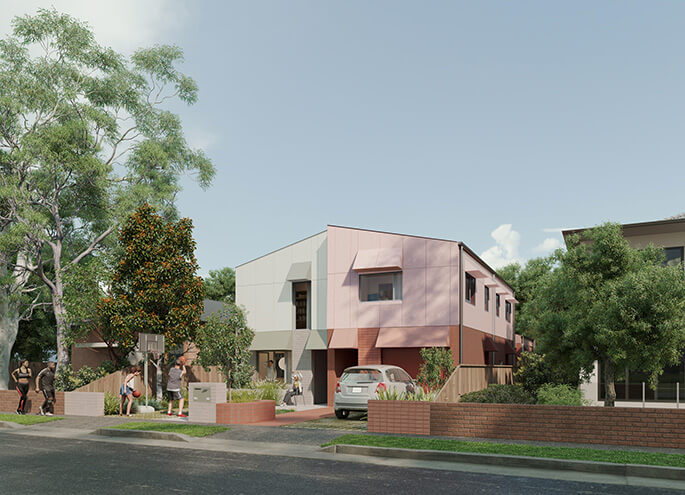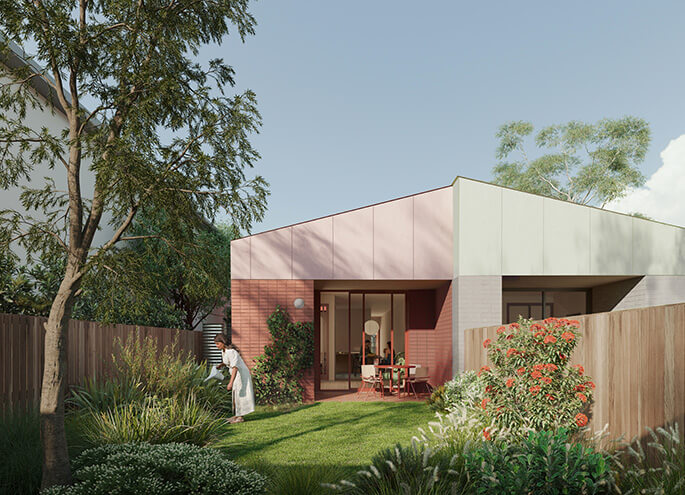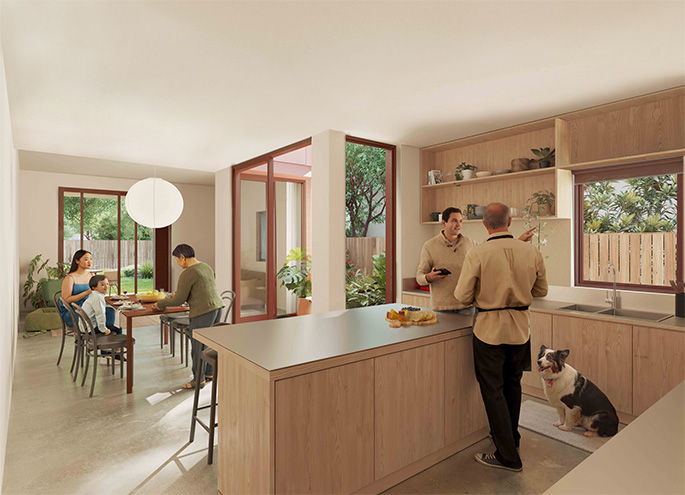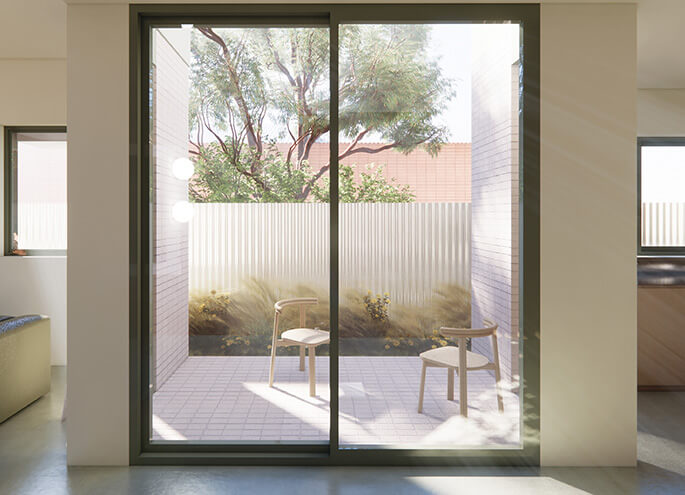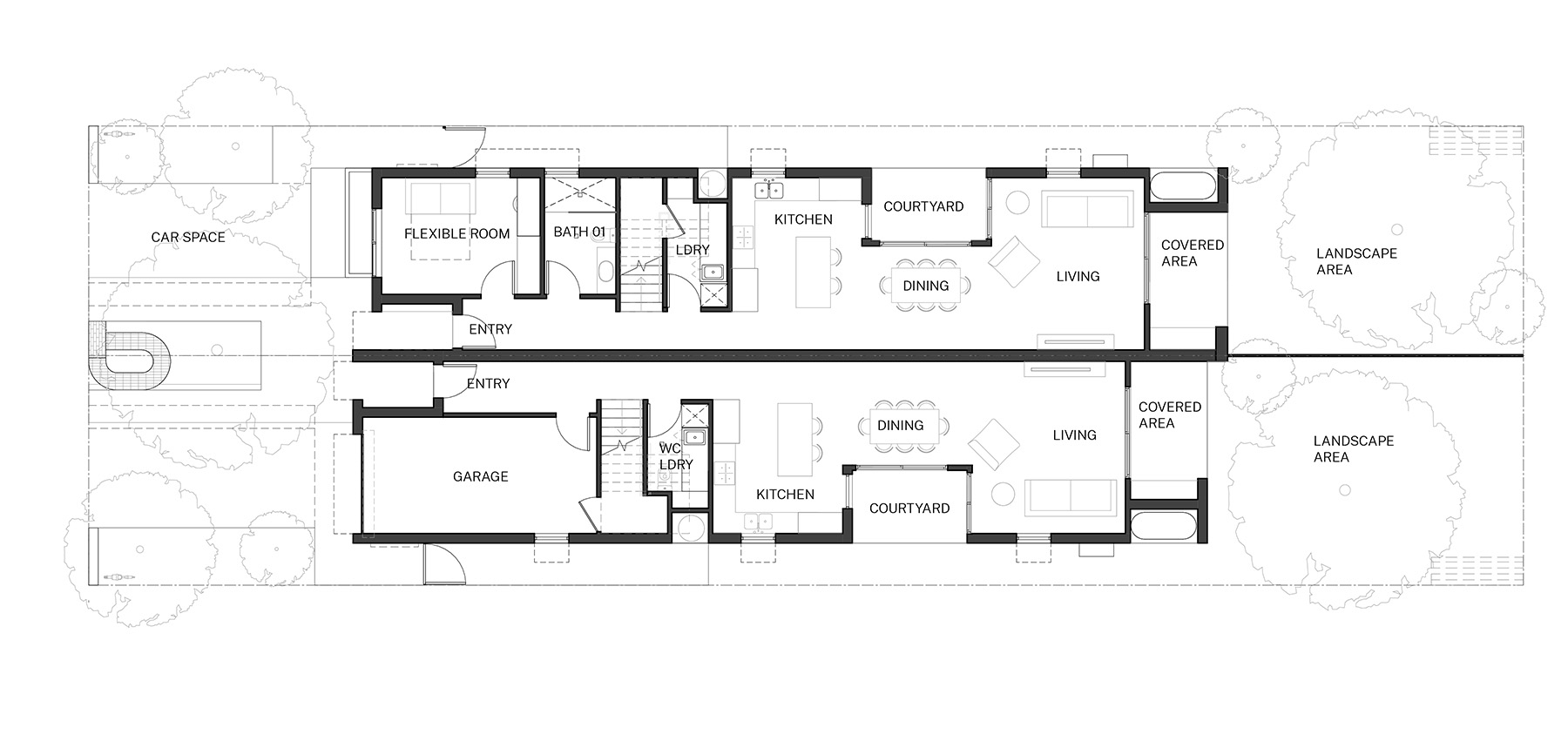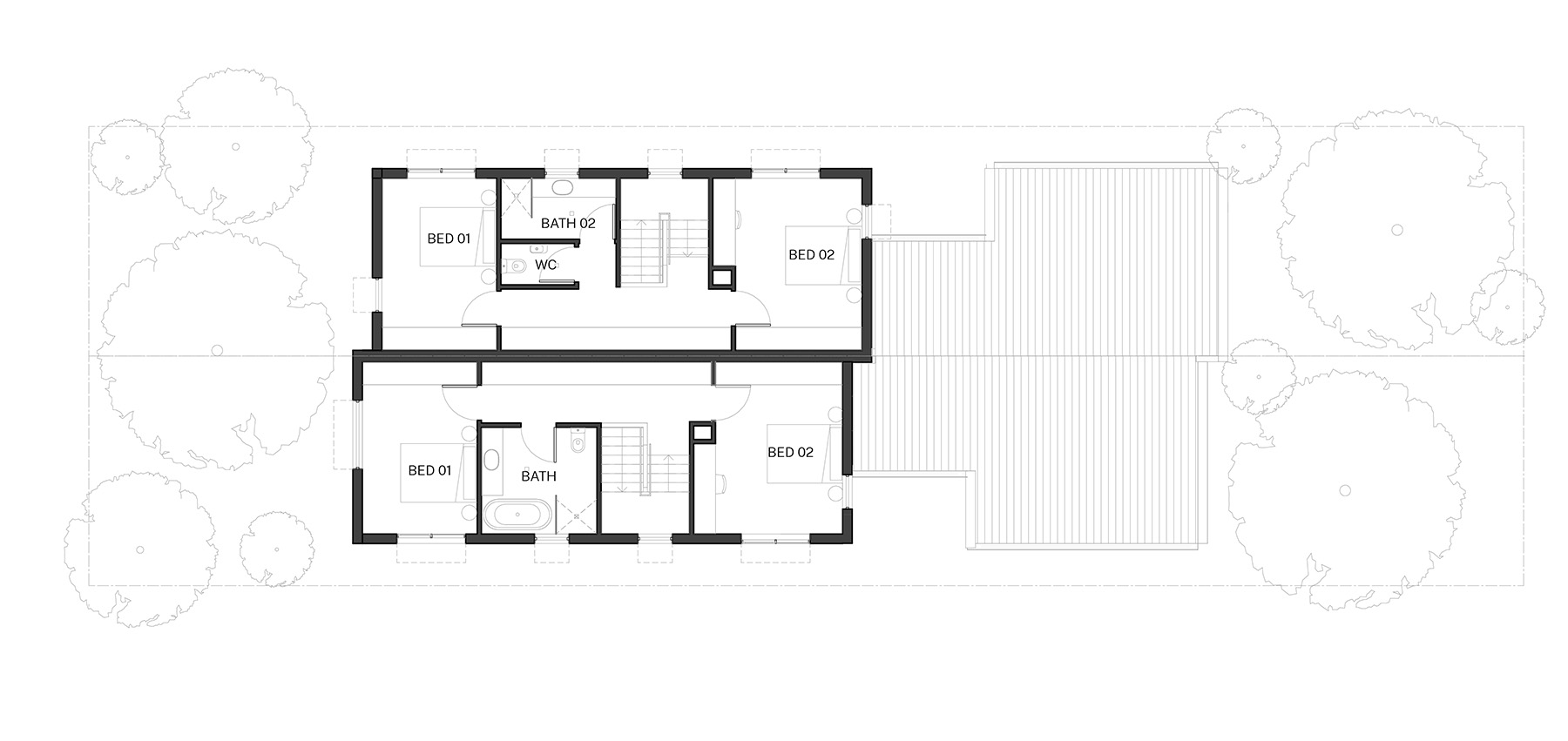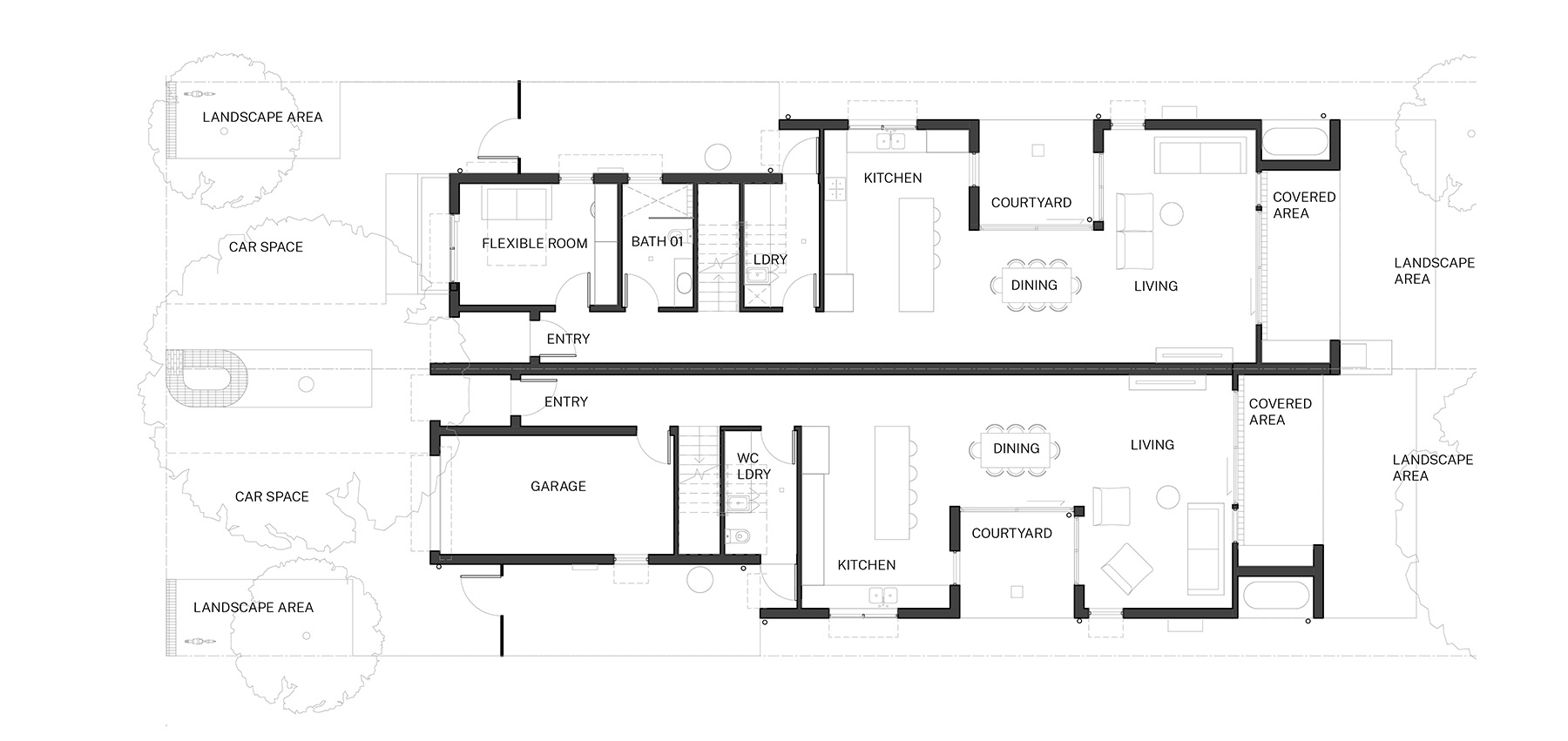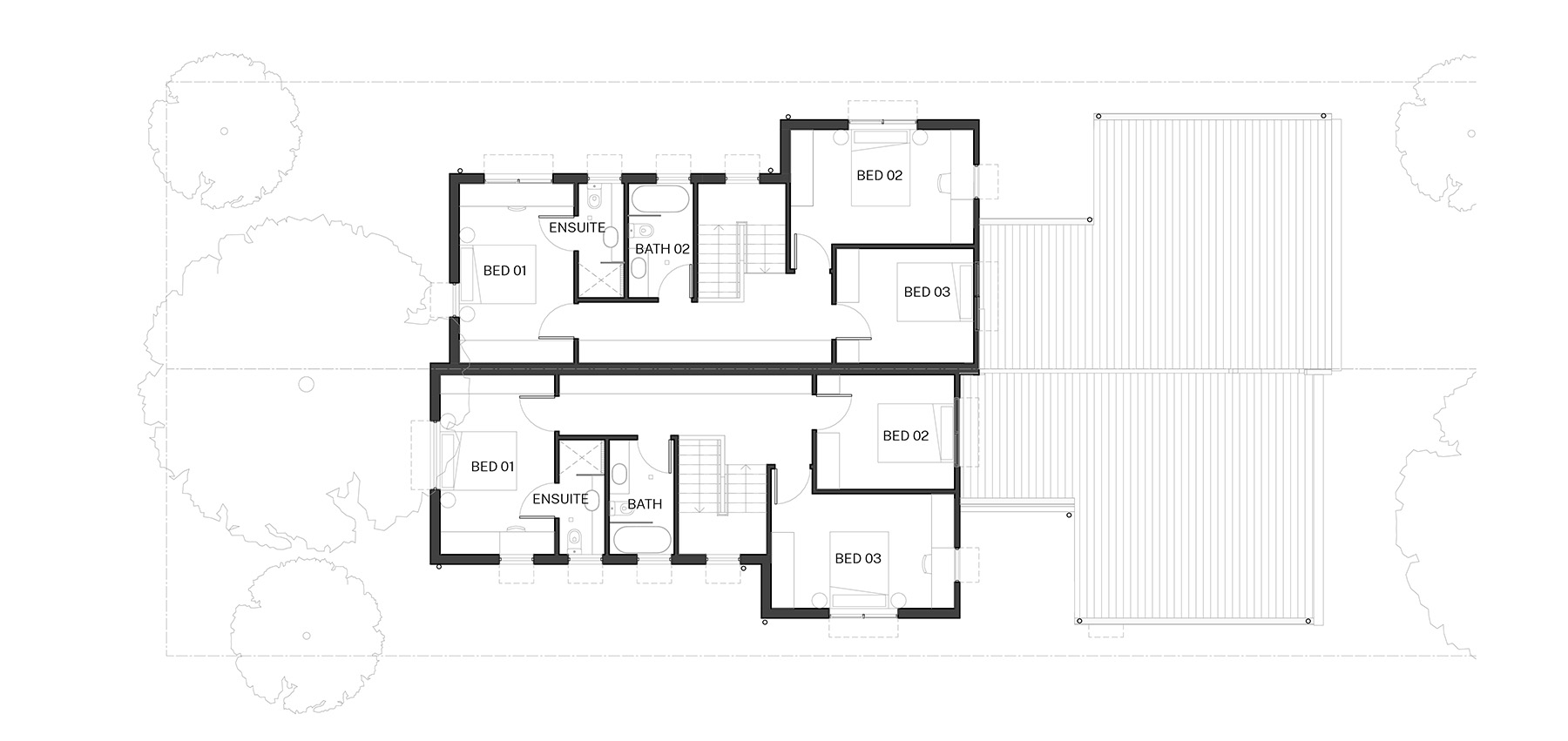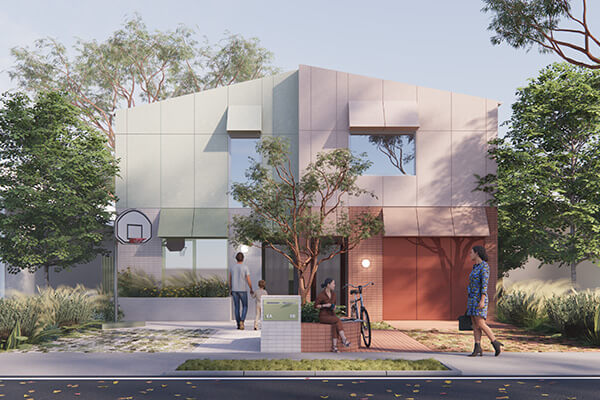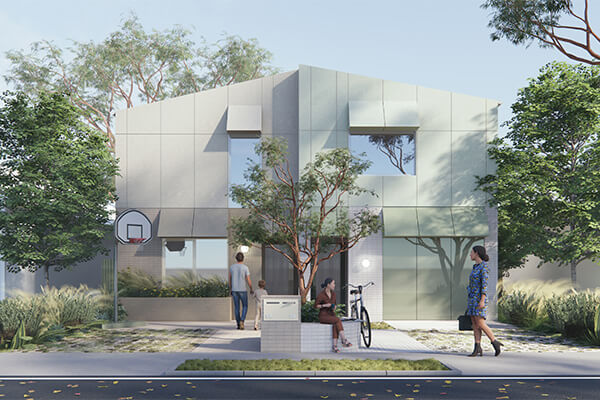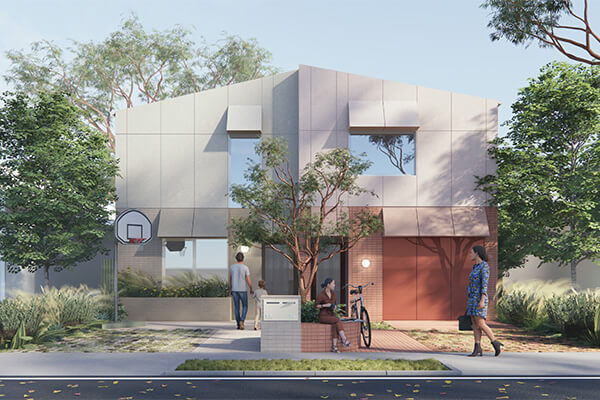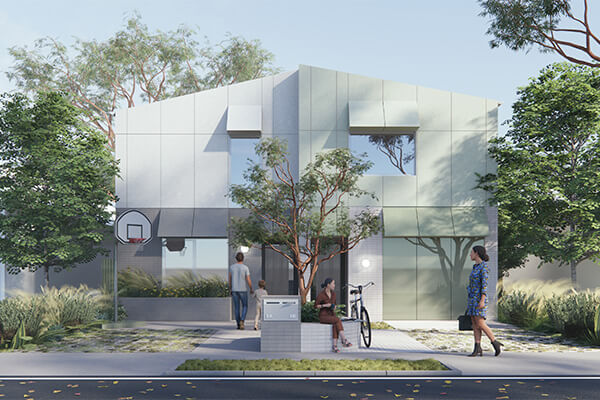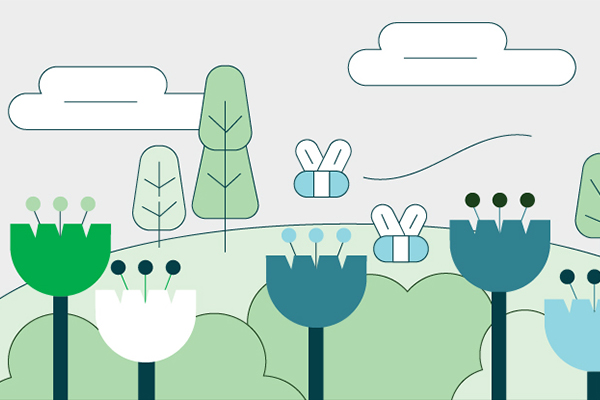An uplifting and fresh design with living spaces that connect to the garden and central courtyard.
Semis 02 by Sibling Architecture is a dual occupancy design with 2 homes arranged side-by-side. Each home has its own street frontage and colour palette, giving it a distinct identity. Sculptural window canopies provide a modern finish.
The design has 2 storeys at the front and one storey at the rear to maximise sunlight in the living spaces and minimise overshadowing. The homes have a private semi-enclosed courtyard to bring fresh air and light into the living space and kitchen. The living space flows into a covered outdoor area and large, landscaped garden that can be private or shared between the 2 homes.
The floor plan is compact and affordable. Alternative layouts are available, including options to swap the garage for an extra living space or bedroom. The first floor can also be configured for 2 or 3 bedrooms.
Key metrics
- Number of dwellings 2
- Bedrooms per dwelling2-4
- Bathrooms per dwelling1.5-2.5
- Parking spaces per dwelling0.50
- Floor Area per dwelling120 m²
- zoom_in_map Minimum lot area 450 m²
- Minimum lot width 12 m
- Number of storeys 2
- Floor-Space Ratio (FSR) 0.60
- Livability rating Silver/Gold
- Site gradient front to back0-2 m
Key metrics
Floor plans
Explore the ground and first floor layouts of the compact and standard design. Refer to the pattern pack for more floor plan variations to suit your preferences.
Fixed and flexible features
Fixed features must be included in your planning application. Flexible features can be modified within agreed parameters.
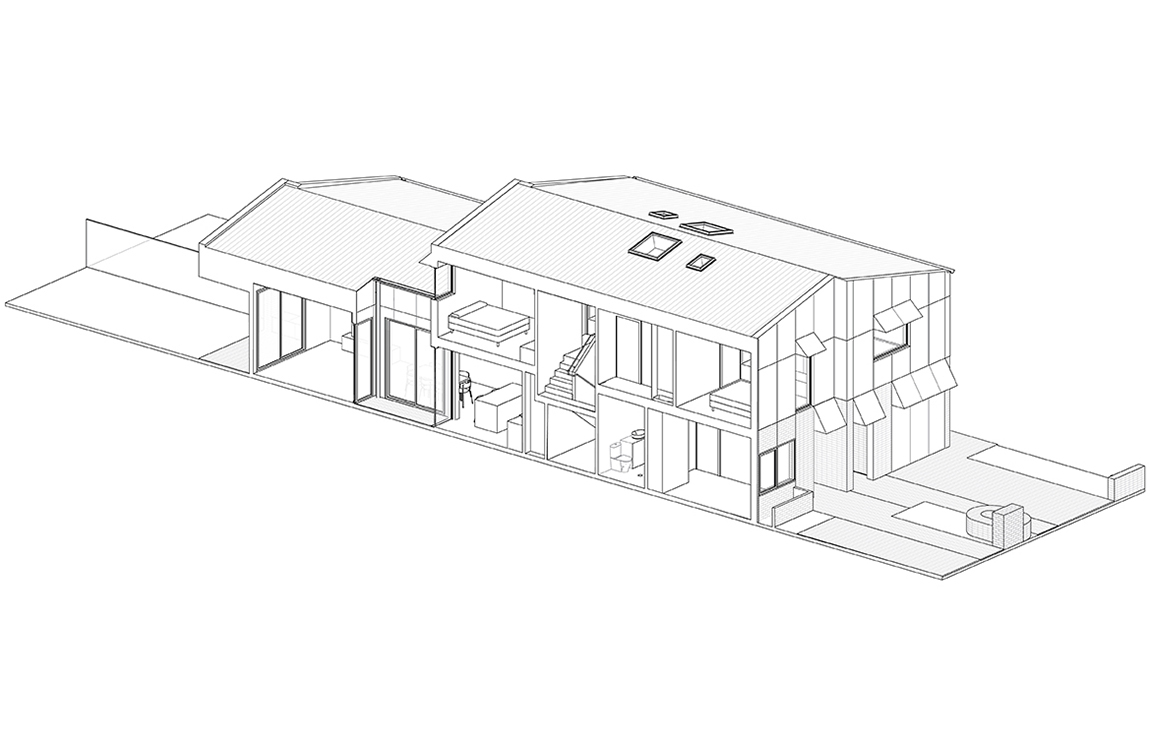
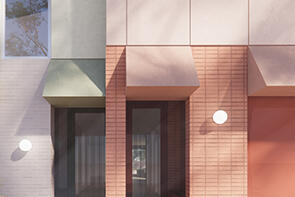
To give each home its own identity, the facades are 2 different colours and are subtly offset.
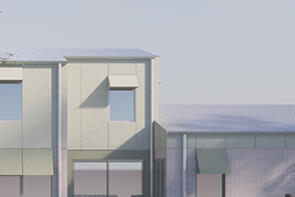
The homes have 2 storeys at the front and one storey at the back to increase amenity for both the residents and their neighbours.
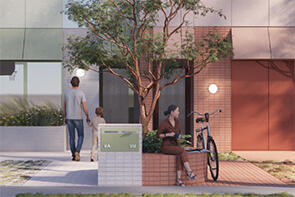
A shared front entry and brick seat bring the 2 homes together and encourages connections between neighbours.
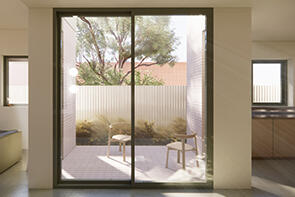
Kitchen, dining and lounge rooms benefit from abundant natural light and ventilation provided by the central courtyard.
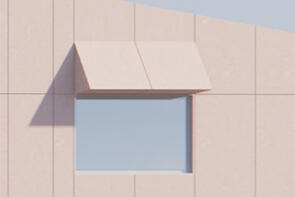
The windows are shaded with the same material as the wall finish for a harmonised and modern look and feel.
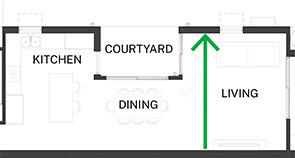
The width of the living, kitchen and rear courtyard can be adjusted to suit site or household needs.
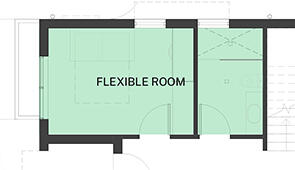
The front room layout is flexible and can be adapted into a garage, additional living space, or a ground floor bedroom.
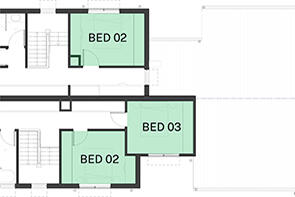
The first-floor layout has options for 2 or 3 bedrooms and a family bathroom or ensuite.
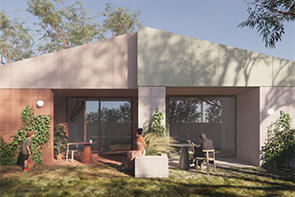
The backyard can be a shared garden for both homes or 2 private gardens.
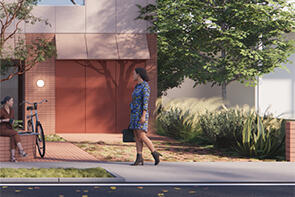
There is hardstand parking at the front of both homes. Alternatively, one home can have an enclosed garage in place of the front room.
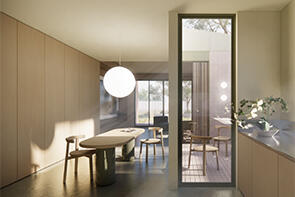
Layout options are rated LHA (Livable Housing Australia) silver or gold level, depending on site and preferences.
-
Fixed features
-
Facade design and materials
To give each home its own identity, the facades are 2 different colours and are subtly offset.
-
Distributed height
The homes have 2 storeys at the front and one storey at the back to increase amenity for both the residents and their neighbours.
-
Shared front yard and entry
A shared front entry and brick seat bring the 2 homes together and encourages connections between neighbours.
-
Central courtyard
Kitchen, dining and lounge rooms benefit from abundant natural light and ventilation provided by the central courtyard.
-
Hooded windows and skylights
The windows are shaded with the same material as the wall finish for a harmonised and modern look and feel.
-
Facade design and materials
-
Flexible features
-
Width of living and kitchen
The width of the living, kitchen and rear courtyard can be adjusted to suit site or household needs.
-
Flexible front room layout
The front room layout is flexible and can be adapted into a garage, additional living space, or a ground floor bedroom.
-
First-floor layout
The first-floor layout has options for 2 or 3 bedrooms and a family bathroom or ensuite.
-
Shared or private backyard
The backyard can be a shared garden for both homes or 2 private gardens.
-
Car spaces and garage
There is hardstand parking at the front of both homes. Alternatively, one home can have an enclosed garage in place of the front room.
-
Livable Housing design
Layout options are rated LHA (Livable Housing Australia) silver or gold level, depending on site and preferences.
-
Width of living and kitchen
Materials and character
The pattern is designed for longevity and easy construction with a modern look and feel. The exterior of the home is finished in high-quality masonry and fibre cement for durability. Choose from a range of colour palettes to create a unique identity for each home.
For a bright, modern finish, use the 2 primary tones, terracotta and green.
For a neutral, earthy finish, choose stone and green.
For a warmer finish, use terracotta and stone.
For a neutral, modern finish, choose grey and green.
About the architect
Sibling Architecture is an architectural practice that helps improve people’s lives by creating environments, experiences and strategies that respond to social needs. They aim to make everyday life easier, more engaging, and fun.
Sibling Architecture works with communities, councils and companies to create all kinds of cultural, commercial, domestic and institutional buildings and landscapes. They take a research-based approach, driven by a keen interest in culture and connectivity, to strengthen each project with fresh ideas and forms.
For more of Sibling Architecture’s work, visit Sibling Architecture.
Getting into the detail
Learn more about turning your pattern book project into reality with supporting guidance for designing your landscape and gaining fast-track planning approval.
Complement your proposal with beautiful, resilient, landscape designs.
All patterns are eligible for a fast-tracked planning assessment pathway.
Preview or purchase this pattern
View the pattern drawings at no cost to help you select the most suitable pattern for your project.
To use the pattern for your planning application, you must purchase the full suite of documents, accept the terms and conditions and reference your unique identification number. When you pay the fee, you will receive technical drawings in PDF and DWG formats, a BASIX information sheet for this pattern, an editable design verification statement and your unique identification number.
