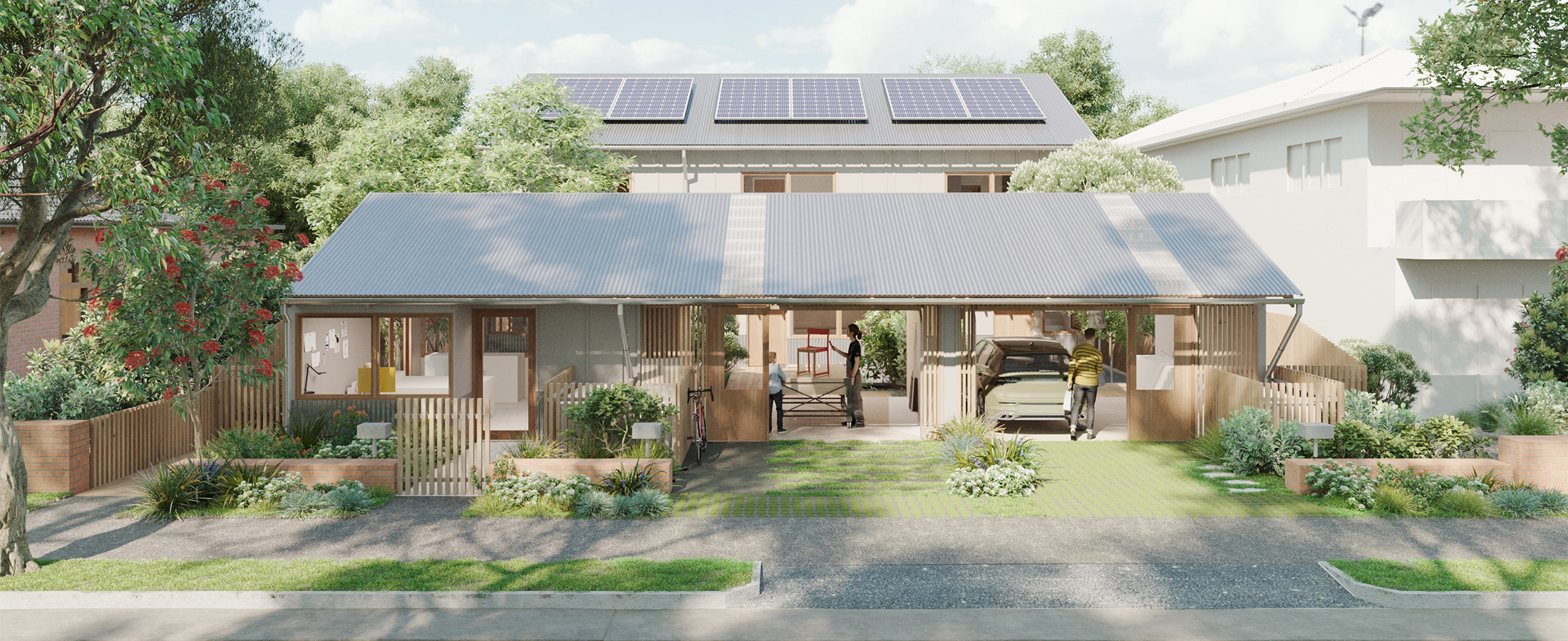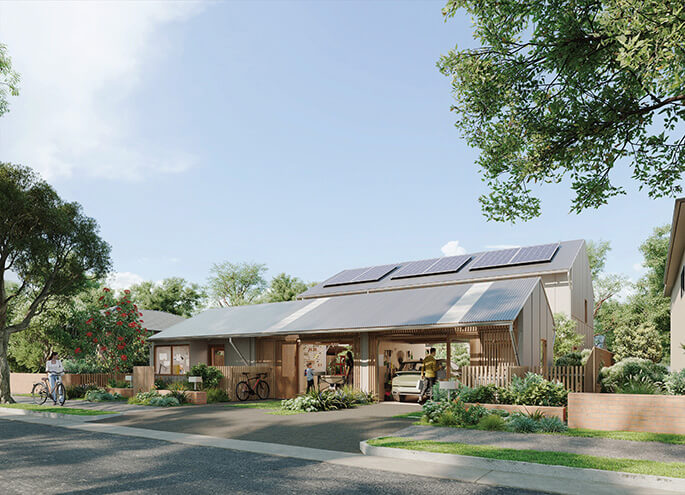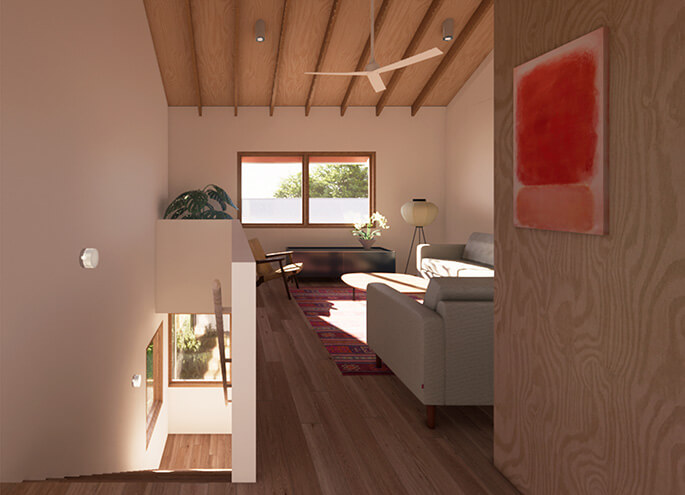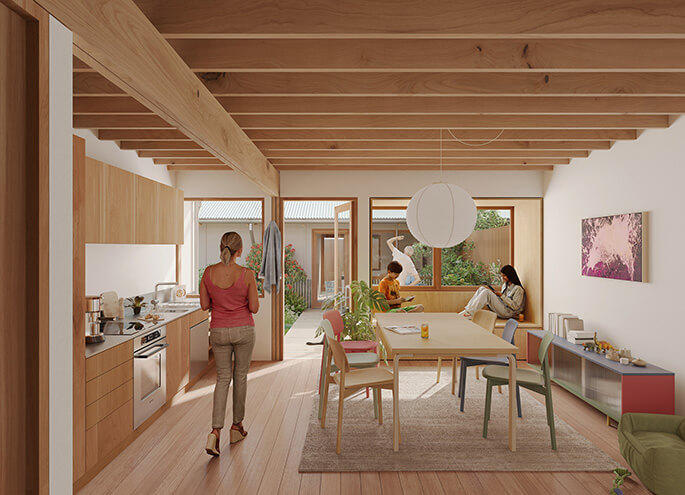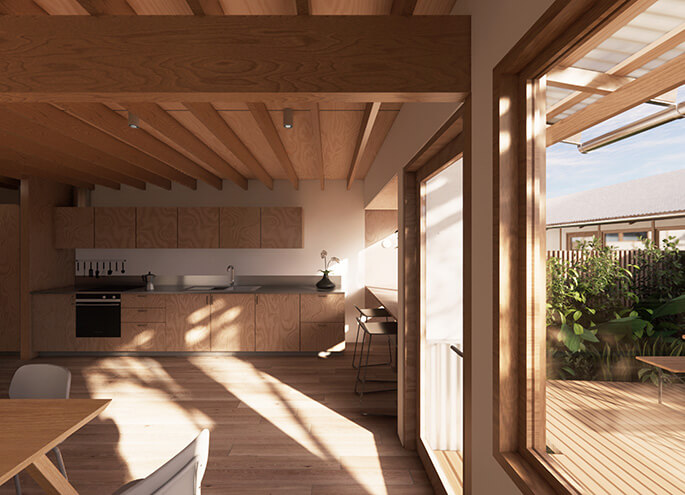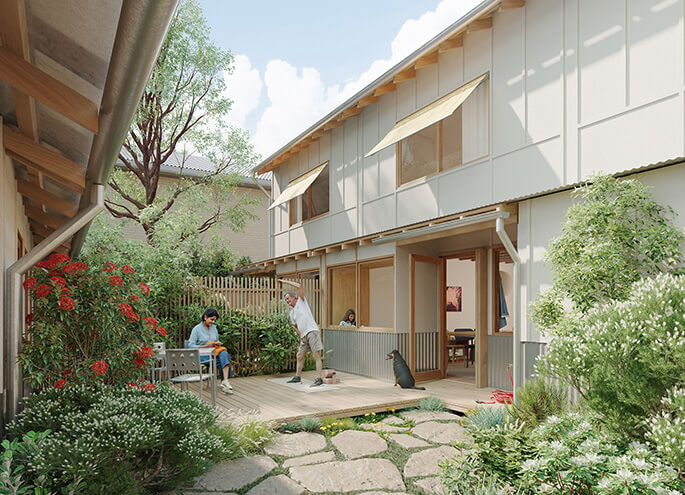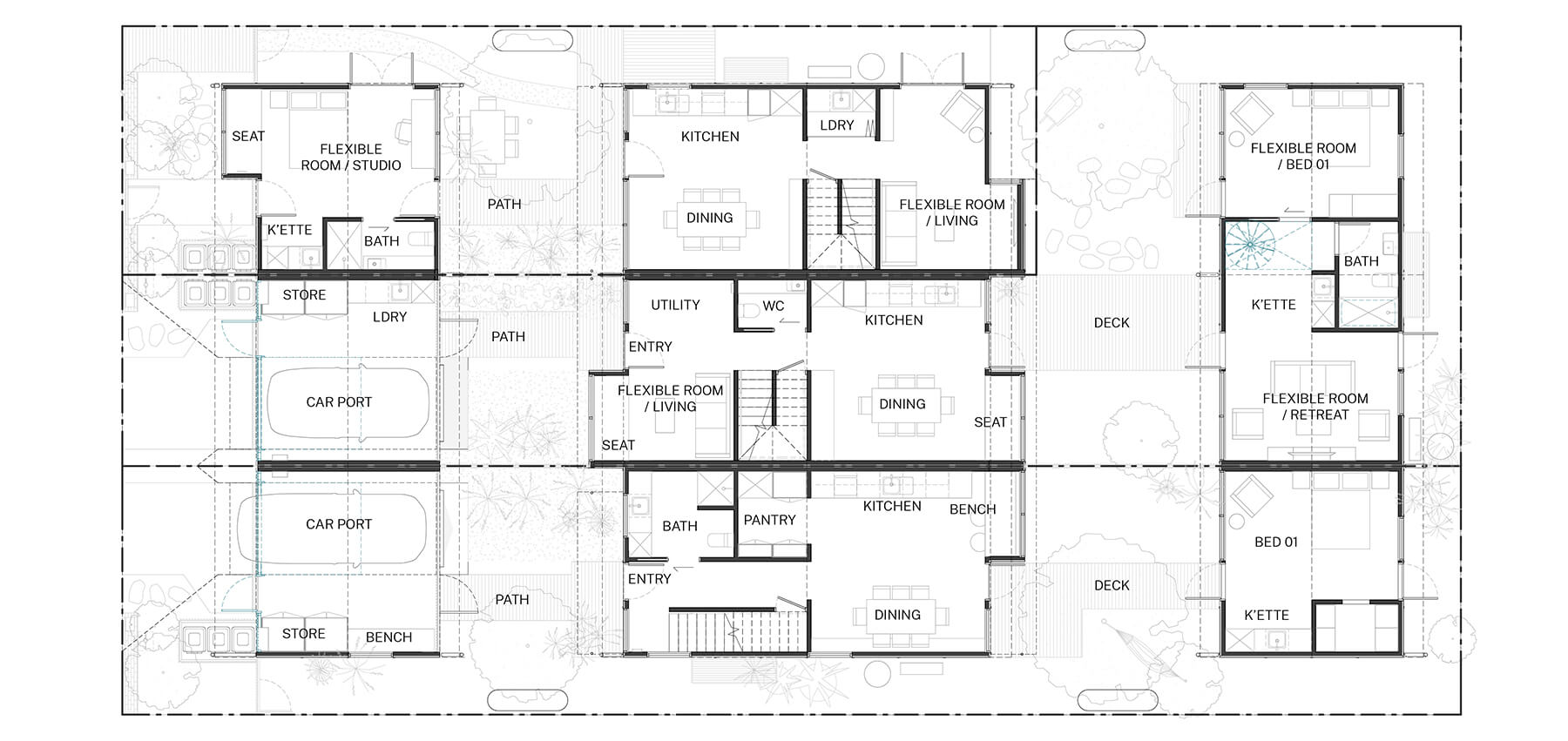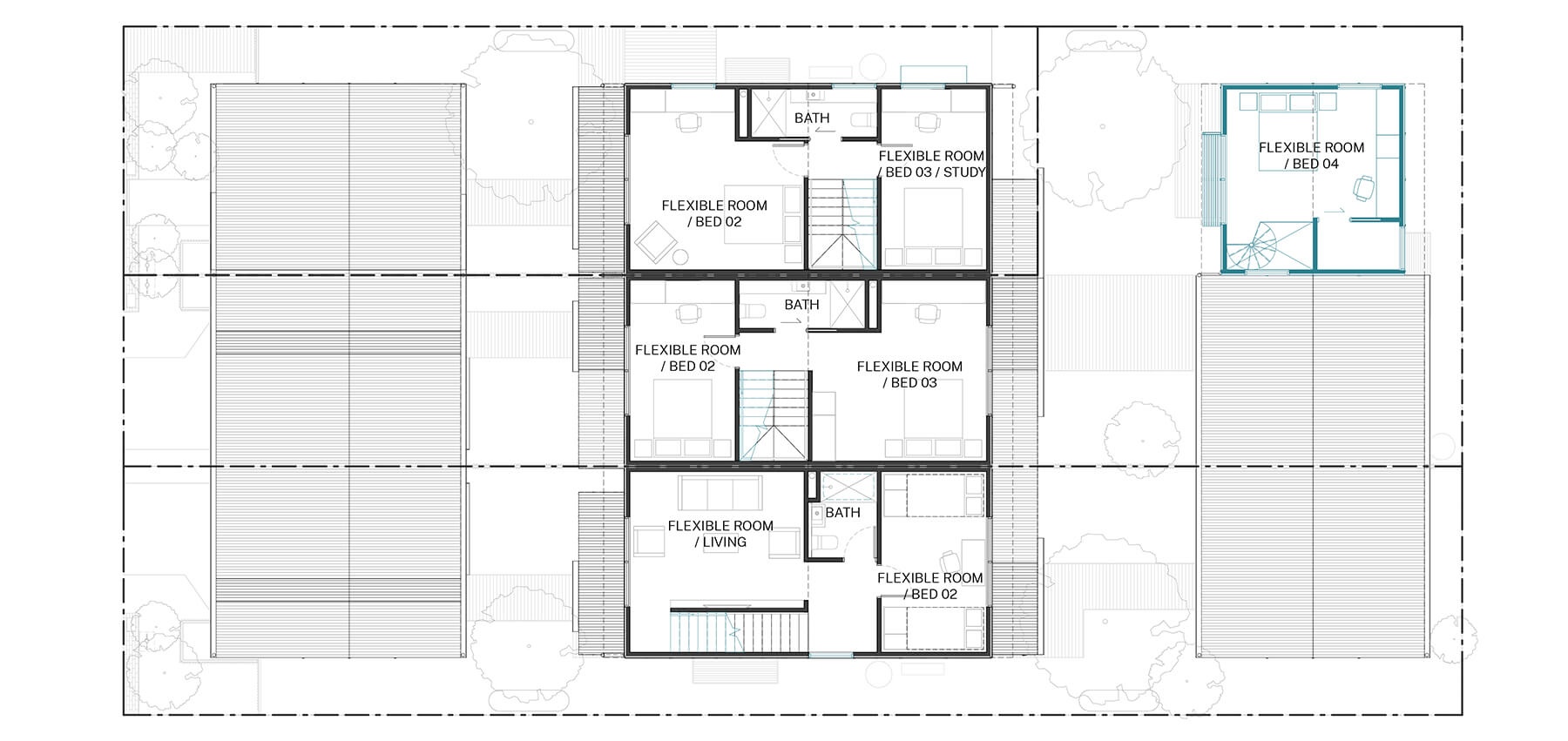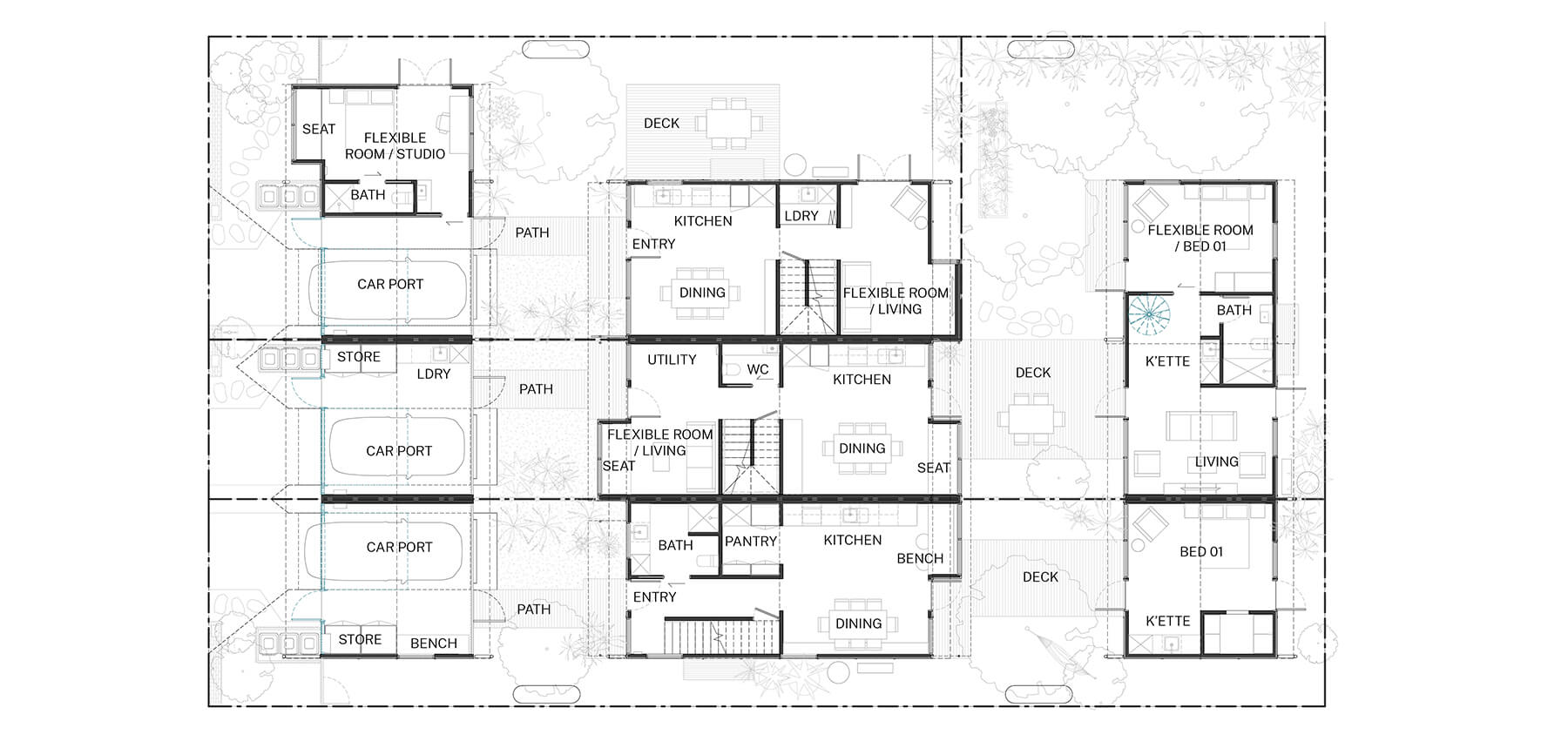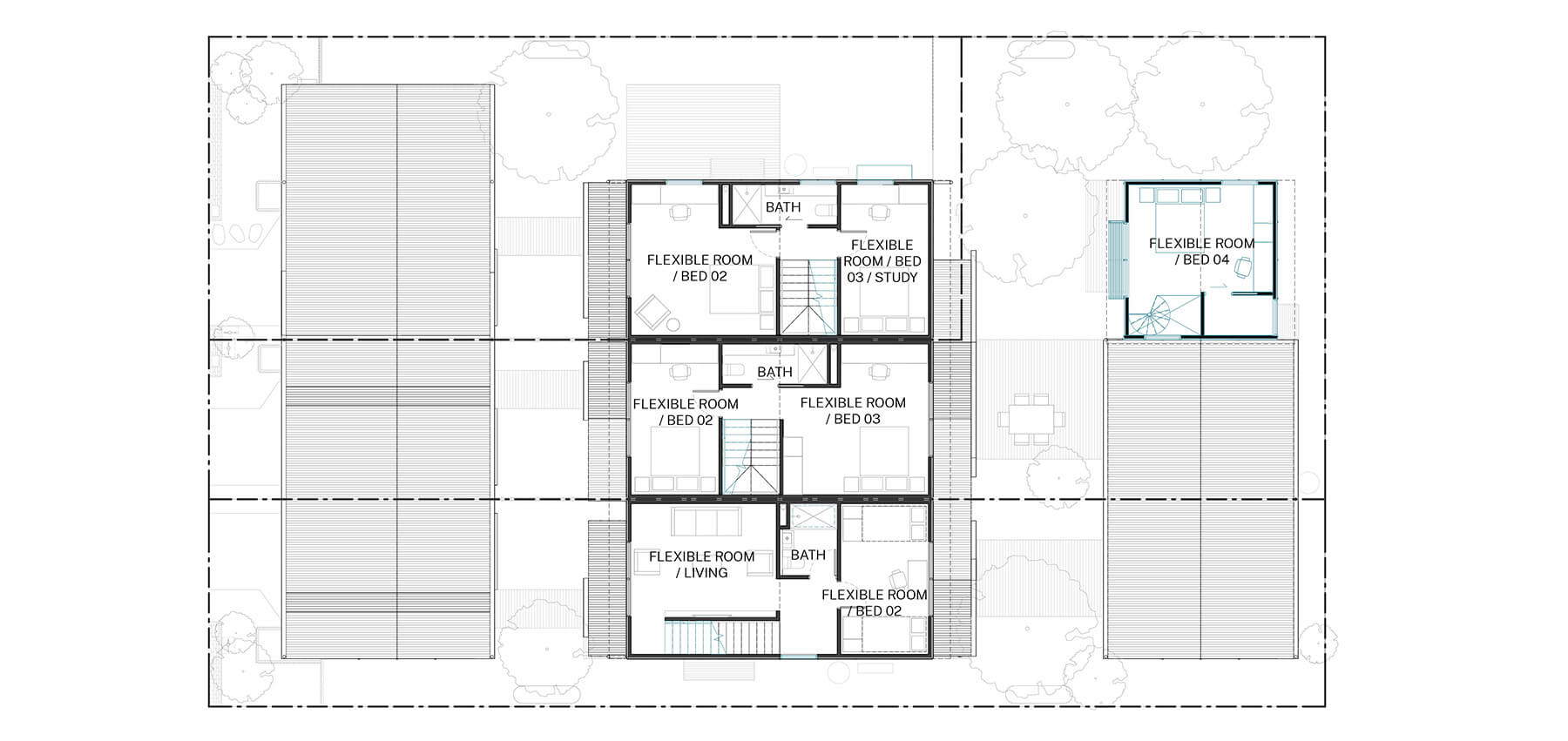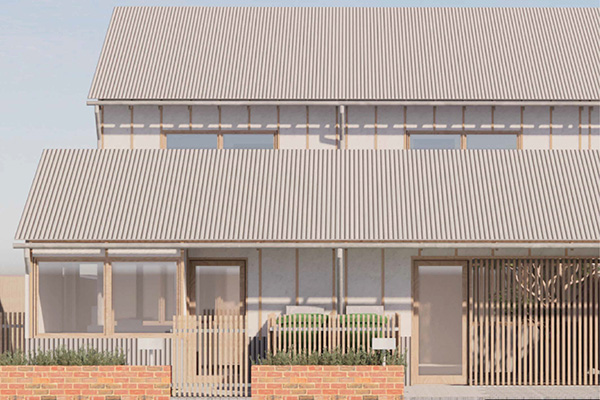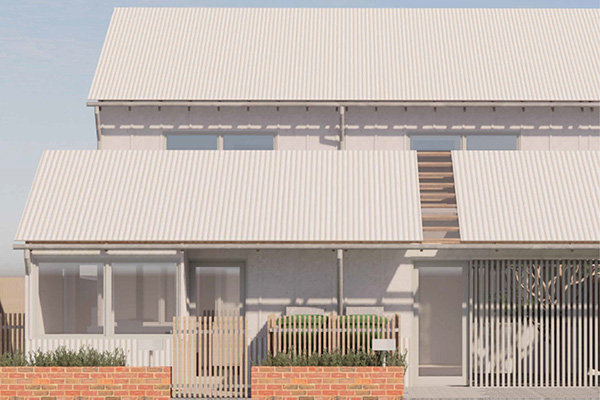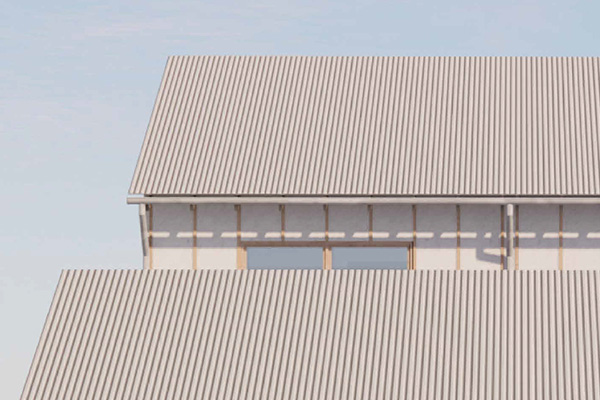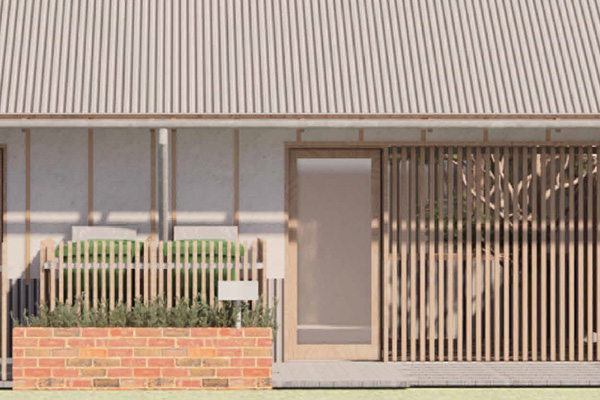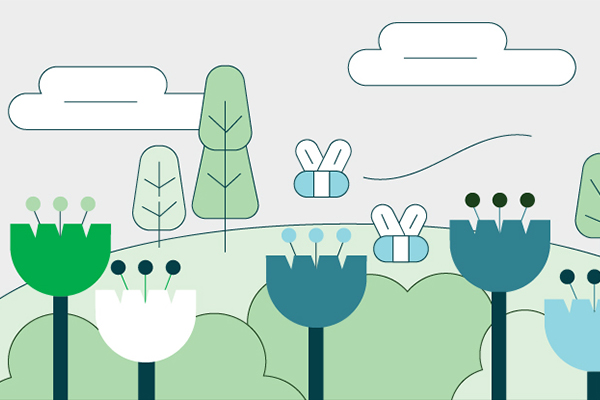This flexible design has multi-use spaces, gardens and modular room layouts to allow your home to grow with you.
Terraces 04 by Other Architects x NMBW is a multi-dwelling housing (terrace) design for 3 homes arranged side-by-side. Terraces 04 was a winning design from the NSW Housing Pattern Book Design Competition.
The development is made up of 3 buildings: one at the street, one at the centre and one at the rear of the site. This means the site can be subdivided into 3 equal parts, or 1-bed, 2-bed and 3-bedroom combinations. Outdoor areas between each building provide light, air and a green outlook to each home.
This innovative design reimagines a terrace as a series of flexible rooms that can be rearranged and customised to suit different households and preferences. The front carport can double as a covered dining area or a flexible room, while the rear building can be a teenager’s retreat, studio, home office, or granny flat. An attic bedroom can be added to the core building and a second storey added to the rear building when the budget or site permits.
The base pattern is for 3 homes on a single lot. In new neighbourhoods, the pattern can be used to create up to 7 connected homes.
Key metrics
- Number of dwellings3
- Bedrooms per dwelling2-5
- Bathrooms per dwelling2-2.5
- Parking spaces per dwelling0.50
- Floor Area per dwelling113 m²
- zoom_in_mapMinimum lot area595 m²
- Minimum lot width18 m
- Number of storeys2
- Floor-Space Ratio (FSR)0.90
- Livability ratingSilver/Gold
- Site gradient front to back0-3.0 m
Key metrics
Floor plans
Explore the ground and first floor layouts of the compact and standard design. Refer to the pattern pack for more floor plan variations to suit your preferences.
Fixed and flexible features
Fixed features must be included in your planning application. Flexible features can be modified within agreed parameters.
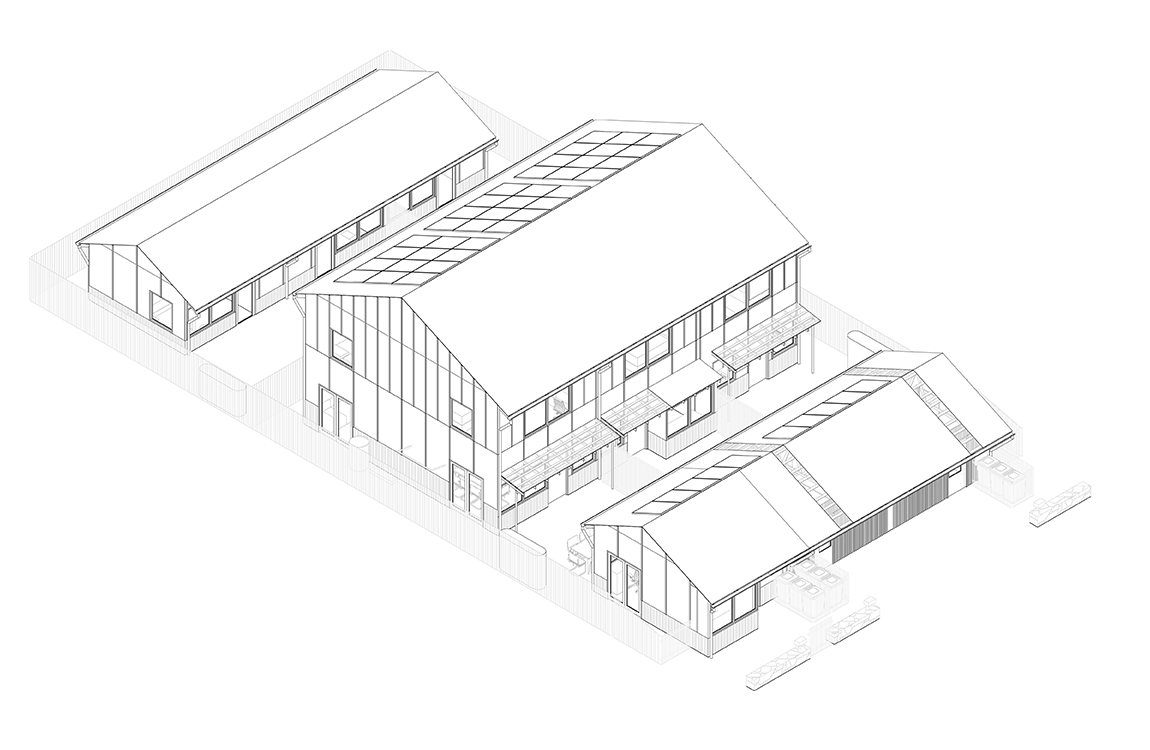
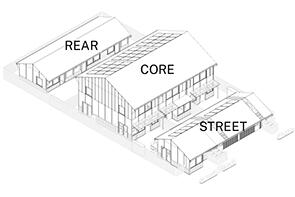
Two-storey dwellings separated into 3 parts: street, centre and rear buildings, each with configuration options.
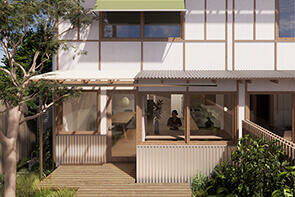
Private courtyard gardens separate each building and increase the opportunities for landscaping, sunlight and outdoor living.
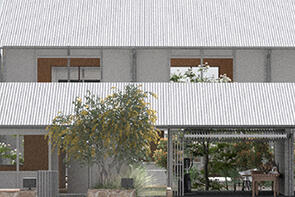
The standardised grid and lightweight construction system is easy to build and maintain.
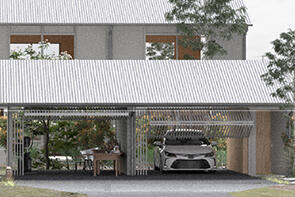
The substantial carport is designed for multiple uses. It can also be located at the rear for sites with laneway access.
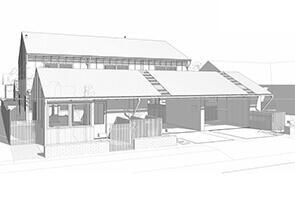
The front facade must be at least 50% glazing or open screening to ensure visual connection to street.

The base building footprint can be subdivided in a variety of ways to achieve small, medium and large homes.
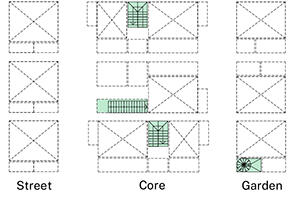
The designer can reorganise interior rooms and stair layouts to suit different households and living styles.
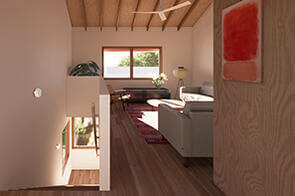
The rear and front buildings can be used as a teenager’s retreat, studio, home office or granny flat.
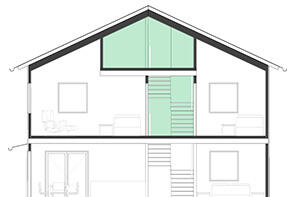
An additional bedroom and loft storage with full stair access can be added into the roof space.
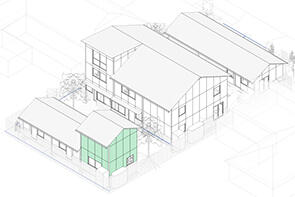
A partial second-storey can be added to the rear building if the site conditions allow.
-
Fixed features
-
3-part homes
Two-storey dwellings separated into 3 parts: street, centre and rear buildings, each with configuration options.
-
Courtyard gardens
Private courtyard gardens separate each building and increase the opportunities for landscaping, sunlight and outdoor living.
-
Simple, sustainable construction
The standardised grid and lightweight construction system is easy to build and maintain.
-
Multi-use carport
The substantial carport is designed for multiple uses. It can also be located at the rear for sites with laneway access.
-
Permeable street-facing facade
The front facade must be at least 50% glazing or open screening to ensure visual connection to street.
-
3-part homes
-
Flexible features
-
Multiple subdivision options
The base building footprint can be subdivided in a variety of ways to achieve small, medium and large homes.
-
Modular room layouts
The designer can reorganise interior rooms and stair layouts to suit different households and living styles.
-
Studio, office and granny flat designs
The rear and front buildings can be used as a teenager’s retreat, studio, home office or granny flat.
-
Loft fit-out with stair access
An additional bedroom and loft storage with full stair access can be added into the roof space.
-
Second storey in the rear building
A partial second-storey can be added to the rear building if the site conditions allow.
-
Multiple subdivision options
Materials and character
The pattern uses lightweight construction materials. Fibre cement and corrugated metal are the primary materials, and timber details, such as the window frames, add warmth. Light roofs reflect heat in summer to keep energy bills down. Screen and glazing options add visual interest and activity to the street. Choose from 2 colour and material palettes.
Fibre cement cladding with design details including natural timber.
Fibre cement cladding with design details in neutral colours.
Both options feature a corrugated metal roof, either coated or uncoated.
The Australian material palette suits any street.
About the architect
Other Architects is a young, Sydney-based practice that designs strategic frameworks and adaptable, resilient buildings. Their growing portfolio includes houses, exhibitions and large-scale masterplans.
NMBW Architecture Studio is a Melbourne-based architectural practice. They are an industry leader in housing, adaptive reuse and civic spaces, and they apply a research-based approach to all projects.
This team were one of 5 winners of the NSW Housing Pattern Book Design Competition. They entered the competition under the name ‘Housing is a Verb’ with Sydney-based landscape practice, TARN.
For more about these architects, visit Other Architects and NMBW Architecture Studio.
Getting into the detail
Learn more about turning your pattern book project into reality with supporting guidance for designing your landscape and gaining fast-track planning approval.
Complement your proposal with beautiful, resilient landscape designs.
All patterns are eligible for fast-tracked assessment.
Preview or purchase this pattern
View the pattern drawings at no cost to help you select the most suitable pattern for your project.
To use the pattern for your planning application, you must purchase the full suite of documents, accept the terms and conditions and reference your unique identification number. When you pay the fee, you will receive technical drawings in PDF and DWG formats, a BASIX information sheet for this pattern, an editable design verification statement and your unique identification number.
