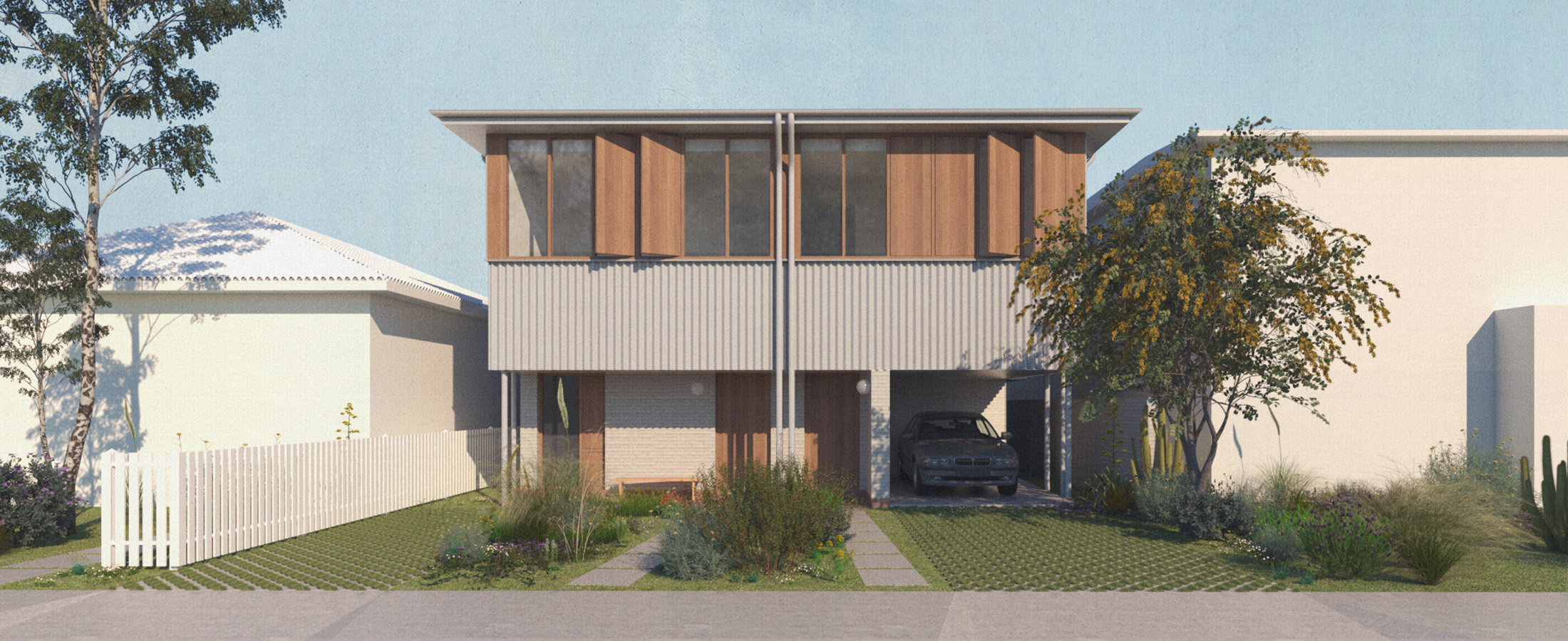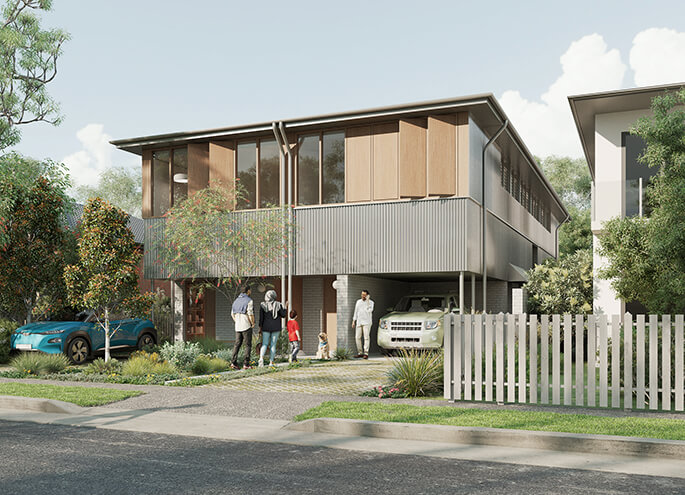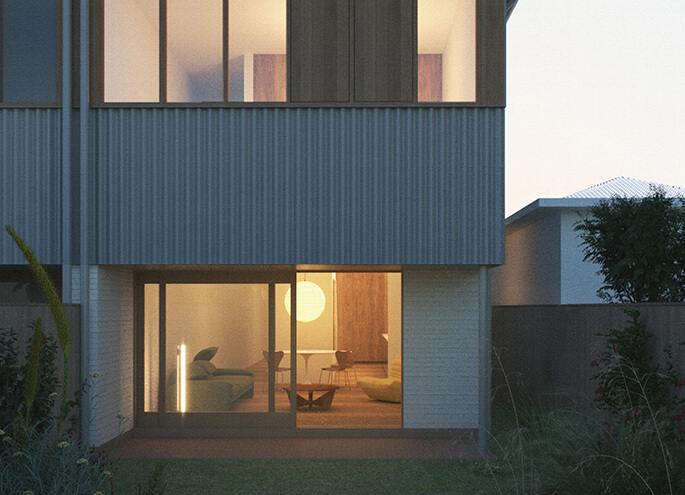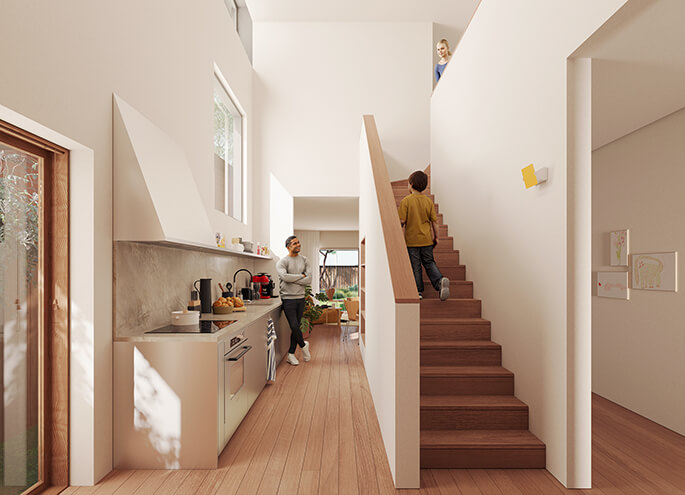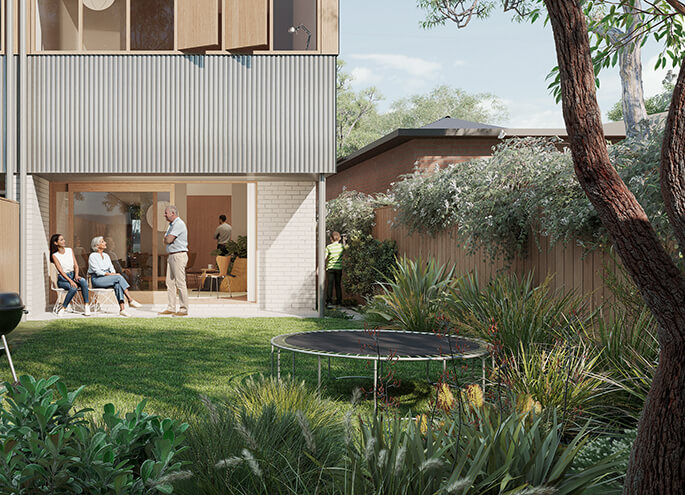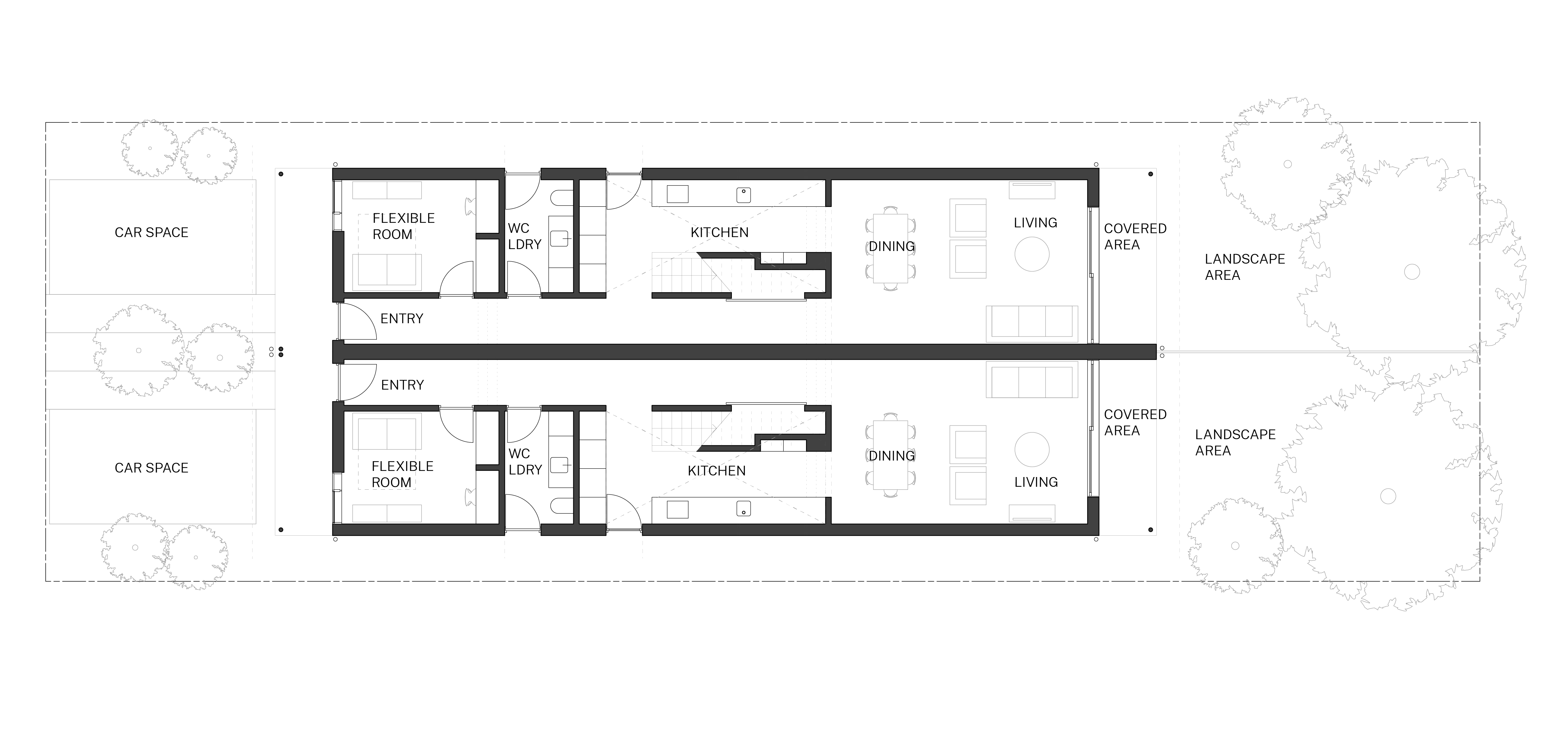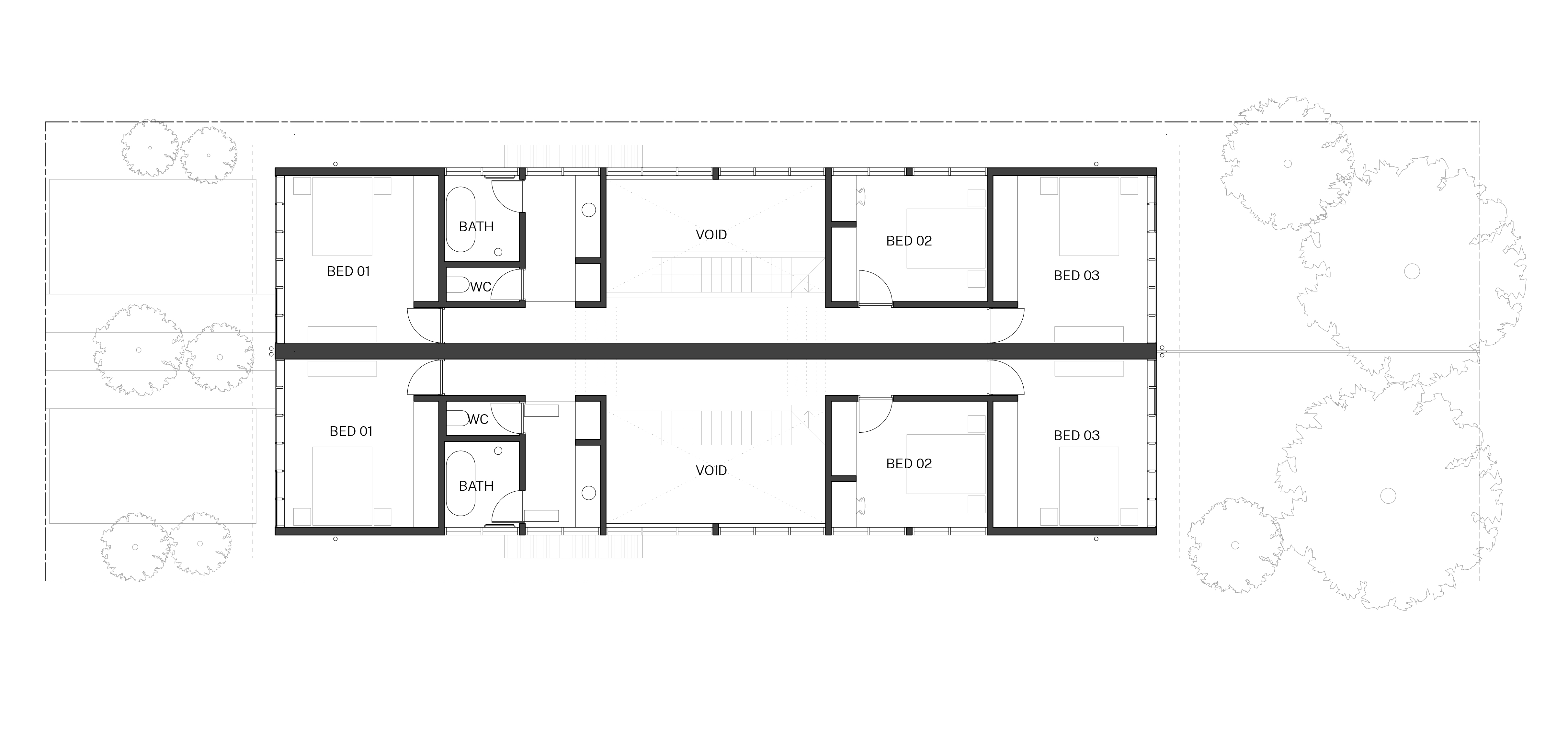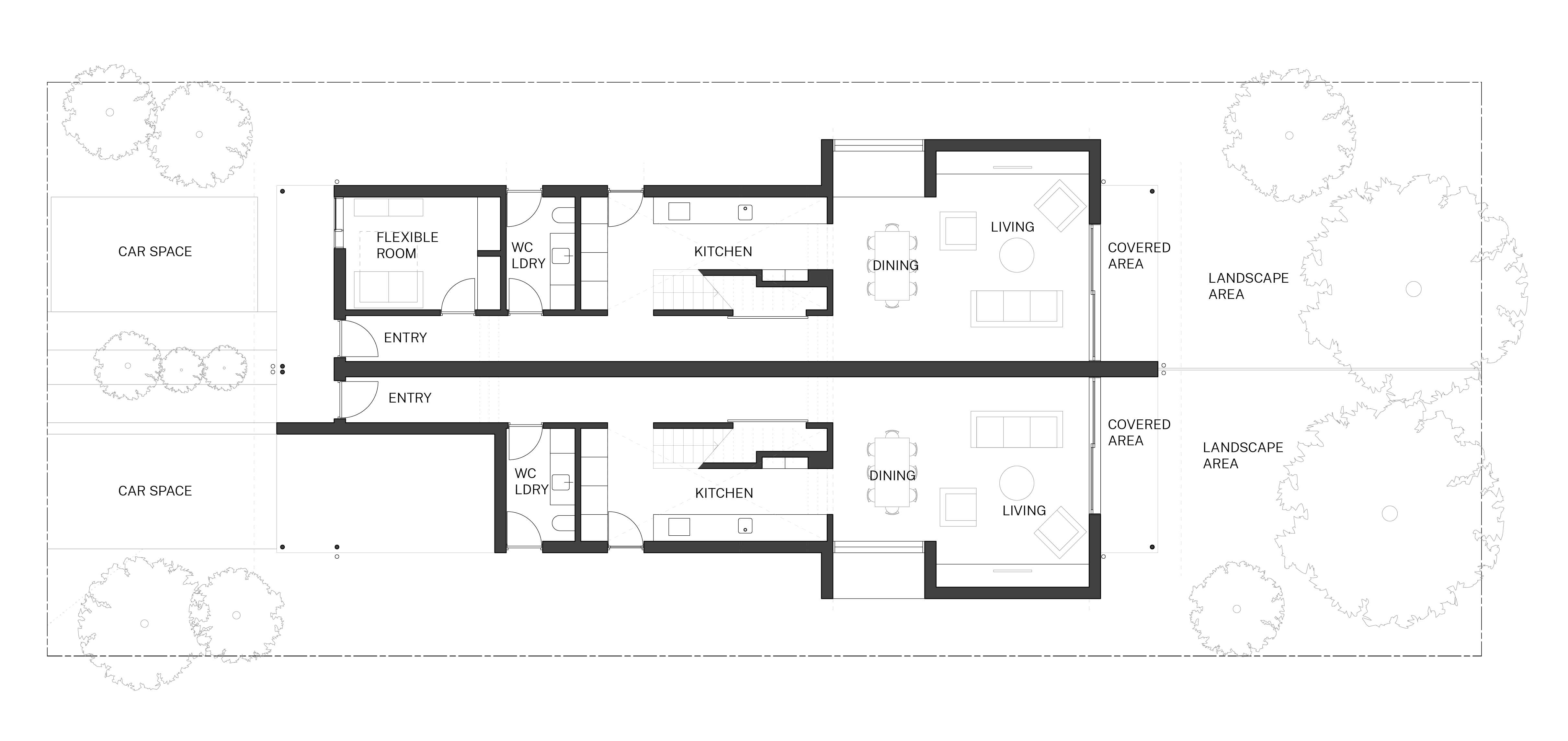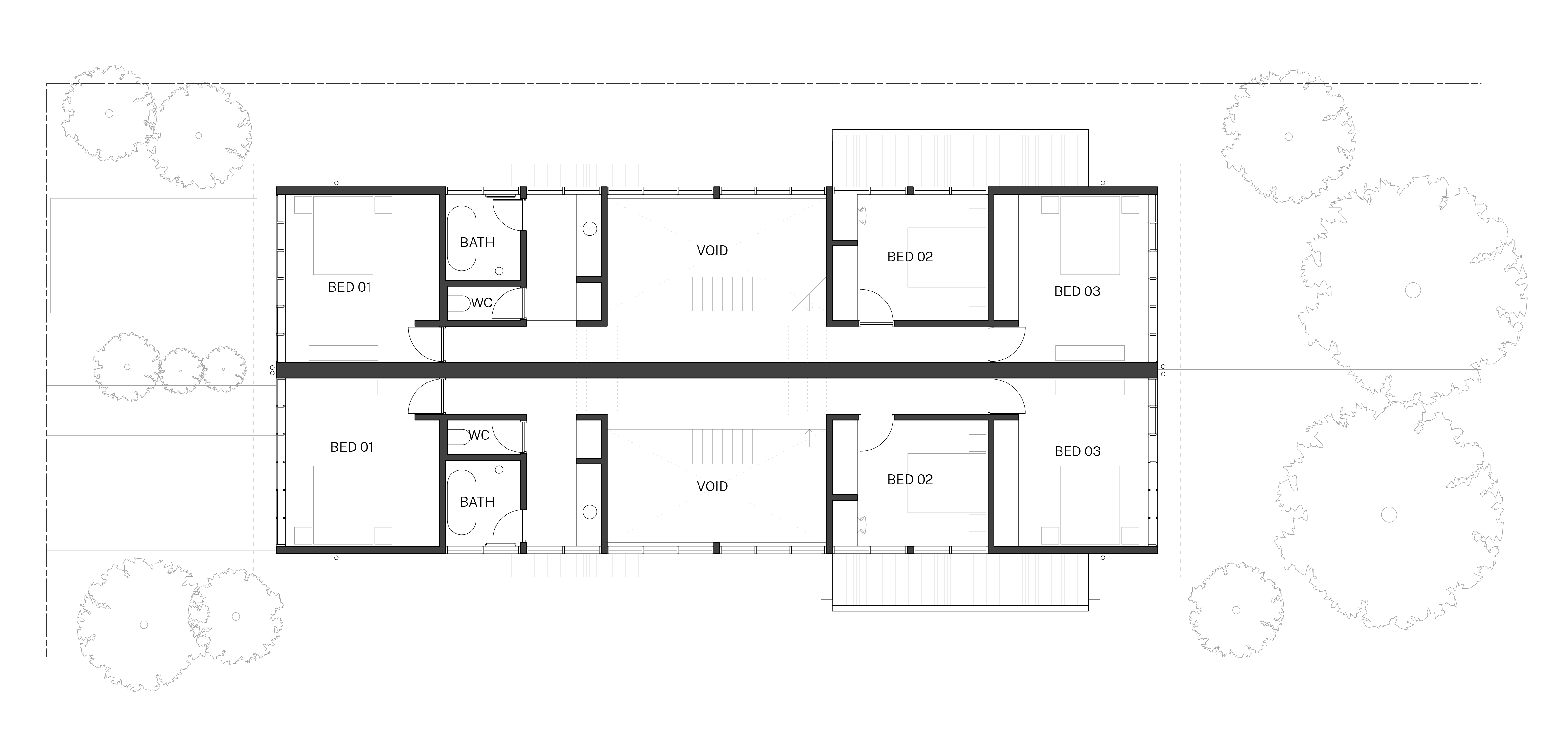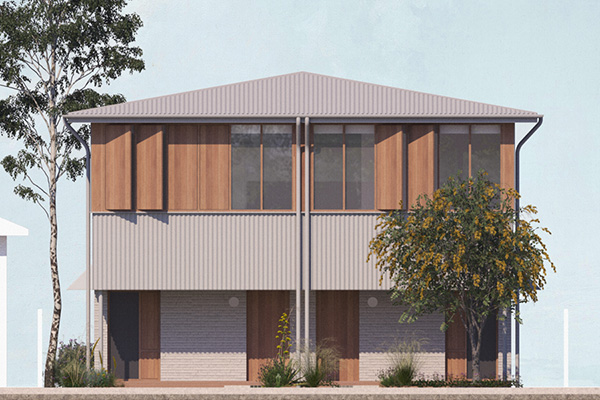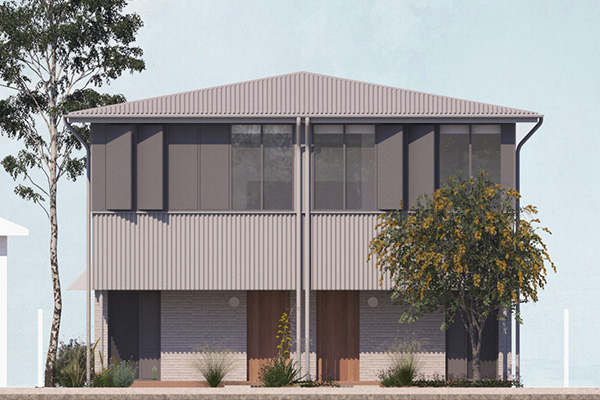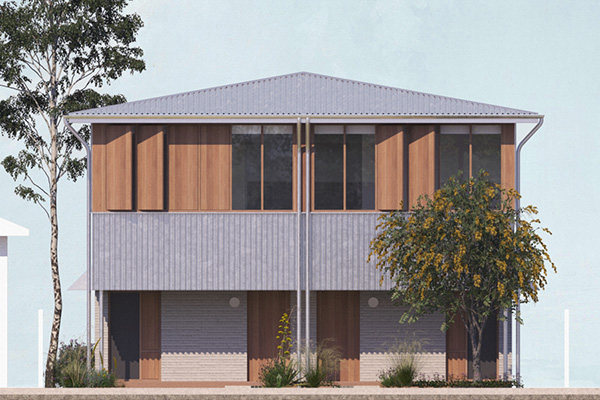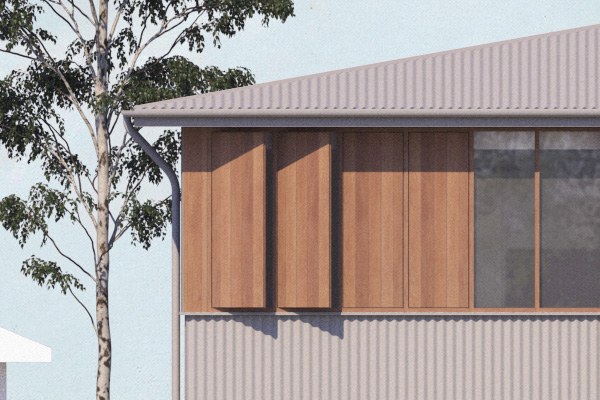A well-proportioned design that blends warm materials and simple detailing with spacious interiors.
Semis 01 by Anthony Gill Architects is a dual occupancy design for 2 homes arranged side-by-side. Each home has its own street address and a covered front entry porch to welcome visitors and engage with neighbours.
The design has a familiar roof with a uniform eave that suits standard residential neighbourhoods. Inside, a double-height ceiling draws in natural light and fresh air, with windows above the kitchen and central staircase. The comfortable living areas are connected to a private garden with native landscaping.
The floor plans are functional and efficient, with adaptations available in the pattern drawing pack. There are options for the upstairs bedroom and bathroom layouts to suit many household types. A flexible room on the ground floor can be adapted for use as an additional living area, garage, or a larger bathroom.
Key metrics
- Number of dwellings 2
- Bedrooms per dwelling3-4
- Bathrooms per dwelling1.5-2.5
- Parking spaces per dwelling0.50
- Floor Area per dwelling166 m²
- zoom_in_map Minimum lot area 450 m²
- Minimum lot width 12 m
- Number of storeys 2
- Floor-Space Ratio (FSR) 0.75
- Livability rating Silver
- Site gradient front to back0-1.4 m
Key metrics
Floor plans
Explore the ground and first floor layouts of the compact and standard design. Refer to the pattern pack for more floor plan variations to suit your preferences.
Fixed and flexible features
Fixed features must be included in your planning application. Flexible features can be modified within agreed parameters.
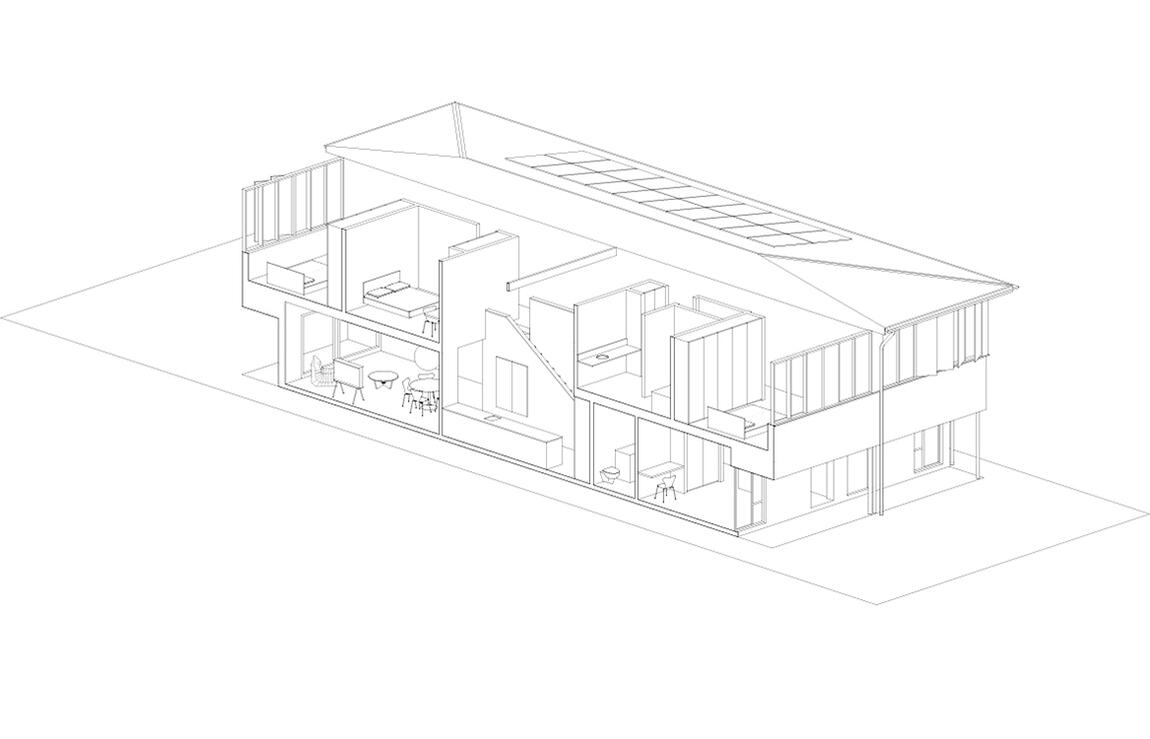
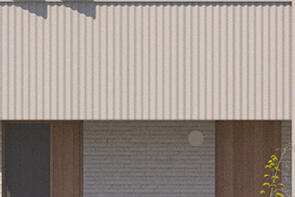
The front facade uses 2 materials: a durable brick base and choice of corrugated sheeting or fibre cement sheeting upstairs.
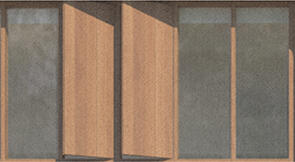
The facade on the first floor has fixed glazing and timber shutters that can be opened for ventilation and shut for privacy.

The hipped roof and gentle angle with deep overhanging eaves are set dimensions.
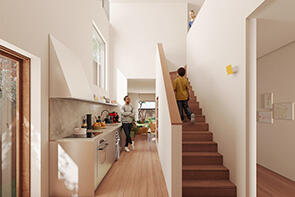
A double-height void increases space and light in the centre of the home. It is an important organising feature of the layout.
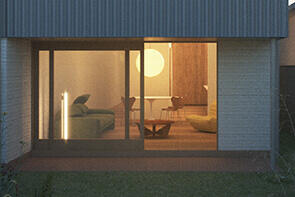
The 1.5 m-deep porches at the front and rear of the building provide rain and sun protection.
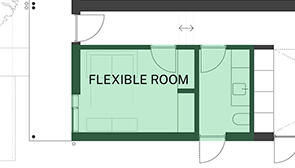
The front room has flexible layouts including a garage, additional living space with laundry or a bedroom with ensuite.
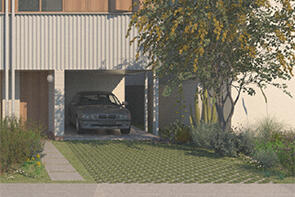
There is hardstand parking at the front of both homes. Alternatively, one home can have an enclosed garage instead of the front room.
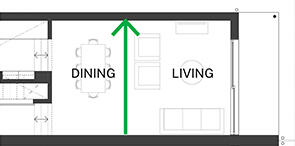
The width of the ground floor living room can be extended to suit site dimensions or household preferences.

The large family bathroom can be swapped for a separate ensuite and bathroom, or a smaller bathroom with an adjacent study.
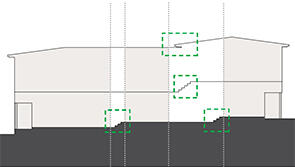
Stairs and level changes can be added to the design to suit gently sloping sites.
-
Fixed features
-
Facade design and materials
The front facade uses 2 materials: a durable brick base and choice of corrugated sheeting or fibre cement sheeting upstairs.
-
Timber windows and shutters
The facade on the first floor has fixed glazing and timber shutters that can be opened for ventilation and shut for privacy.
-
Hipped roof with deep eaves
The hipped roof and gentle angle with deep overhanging eaves are set dimensions.
-
Staircase and kitchen void space
A double-height void increases space and light in the centre of the home. It is an important organising feature of the layout.
-
Deep front and back porches
The 1.5 m-deep porches at the front and rear of the building provide rain and sun protection.
-
Facade design and materials
-
Flexible features
-
Front room layout
The front room has flexible layouts including a garage, additional living space with laundry or a bedroom with ensuite.
-
Car spaces and garage
There is hardstand parking at the front of both homes. Alternatively, one home can have an enclosed garage instead of the front room.
-
Living area width
The width of the ground floor living room can be extended to suit site dimensions or household preferences.
-
Bathrooms layout options
The large family bathroom can be swapped for a separate ensuite and bathroom, or a smaller bathroom with an adjacent study.
-
Level change points for sloping sites
Stairs and level changes can be added to the design to suit gently sloping sites.
-
Front room layout
Materials and character
The pattern uses materials that are easy to construct. The designs use affordable and widely available cladding materials, with distinct first and ground floor treatments. Consistent horizontal lines, vertical screens and modular elements help to define the front of the building. Choose from cladding options including metal sheeting, fibre cement and timber to suit different preferences, climate and character of the surrounding streets.
The 2 primary materials are timber and grey coated metal cladding.
The 2 primary materials are fibre cement and coated metal cladding.
The 2 primary materials are timber and unpainted metal cladding.
The fixed screen detail on the first floor provides fresh air and privacy.
About the architect
Anthony Gill Architects has won awards for their range of residential and commercial projects. Their early residential projects typically involved attached and semi-detached dwellings in Sydney’s dense inner suburbs. These projects reworked existing buildings to create spaces that are better suited to modern life. The team uses careful planning to create energy-efficient, cost-effective homes that feel spacious and unique.
For more of Anthony Gill Architects’ work, visit Anthony Gill Architects.
Getting into the detail
Learn more about turning your pattern book project into reality with supporting guidance for designing your landscape and gaining fast-track planning approval.
Complement your proposal with beautiful, resilient, landscape designs.
All patterns are eligible for a fast-tracked planning assessment pathway.
Preview or purchase this pattern
View the pattern drawings at no cost to help you select the most suitable pattern for your project.
To use the pattern for your planning application, you must purchase the full suite of documents, accept the terms and conditions and reference your unique identification number. When you pay the fee, you will receive technical drawings in PDF and DWG formats, a BASIX information sheet for this pattern, an editable design verification statement and your unique identification number.
