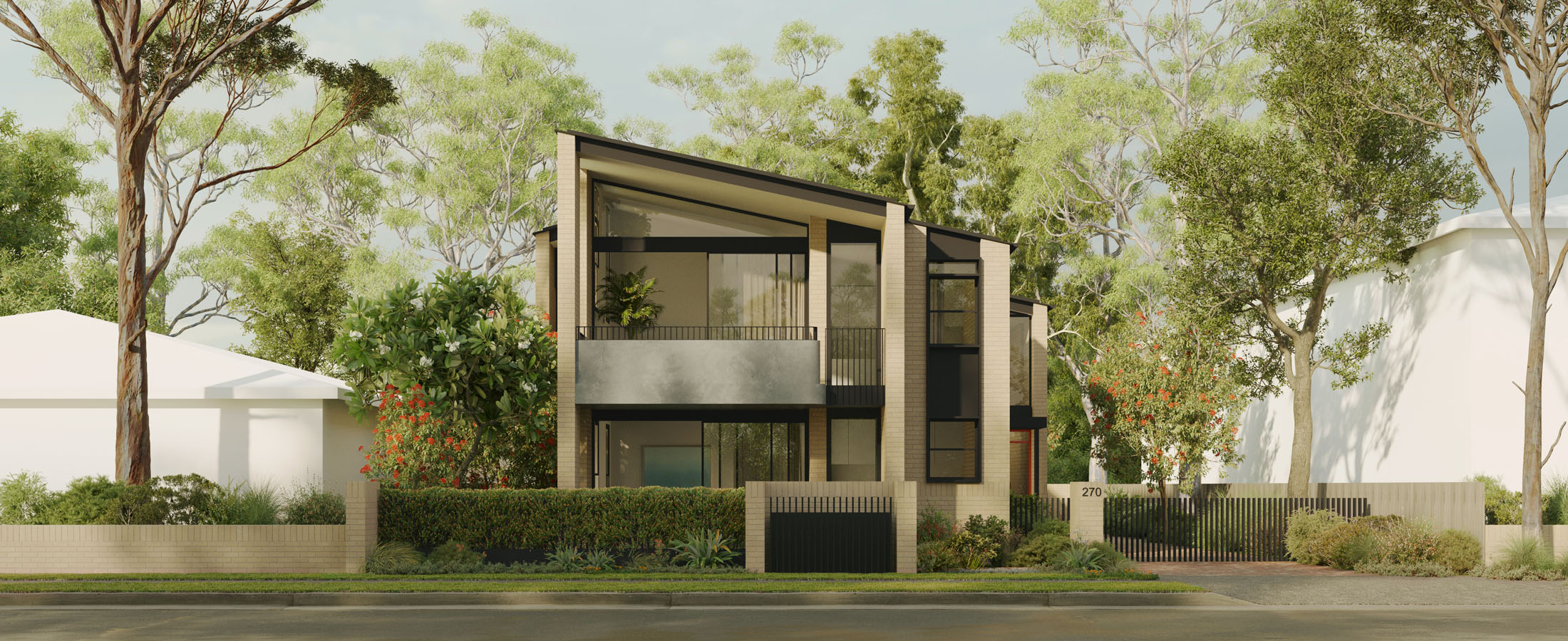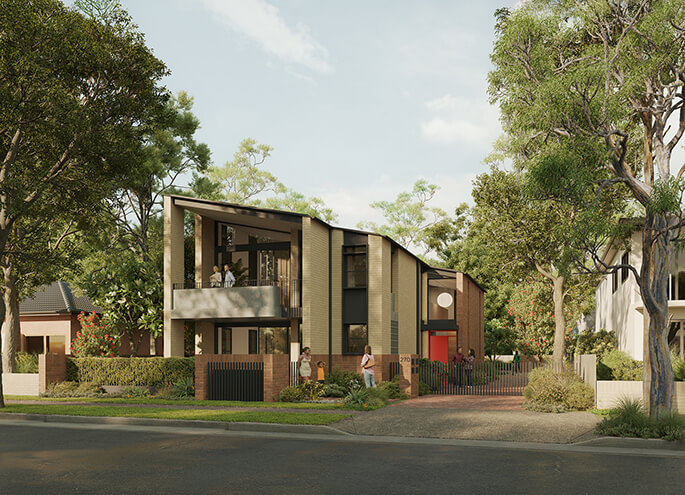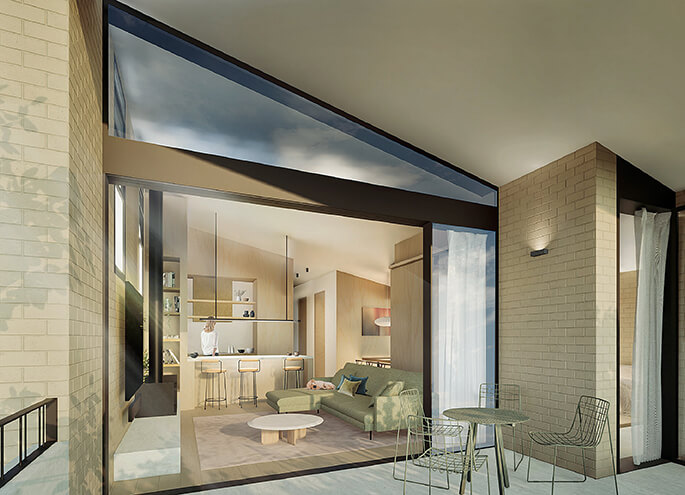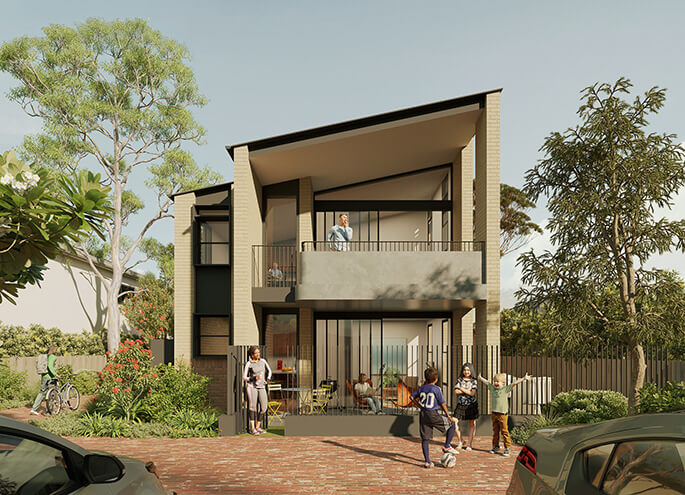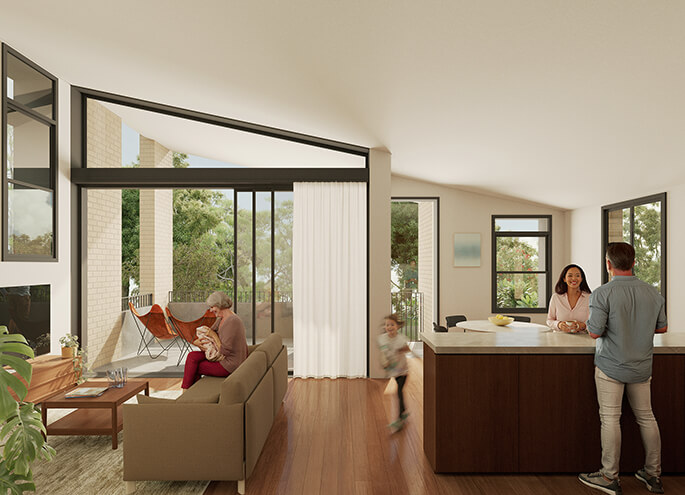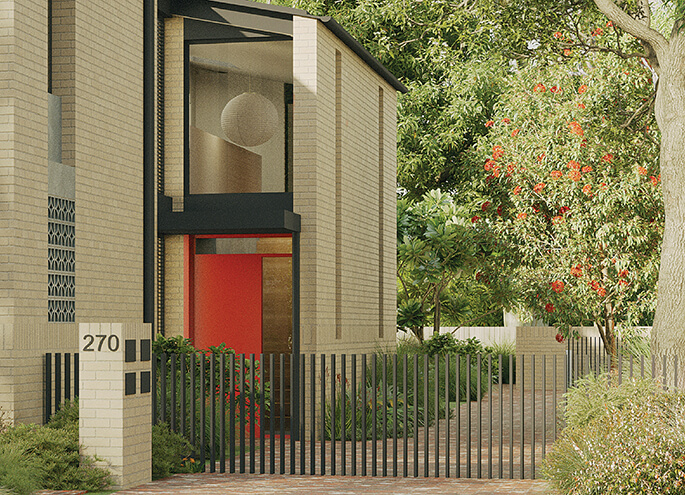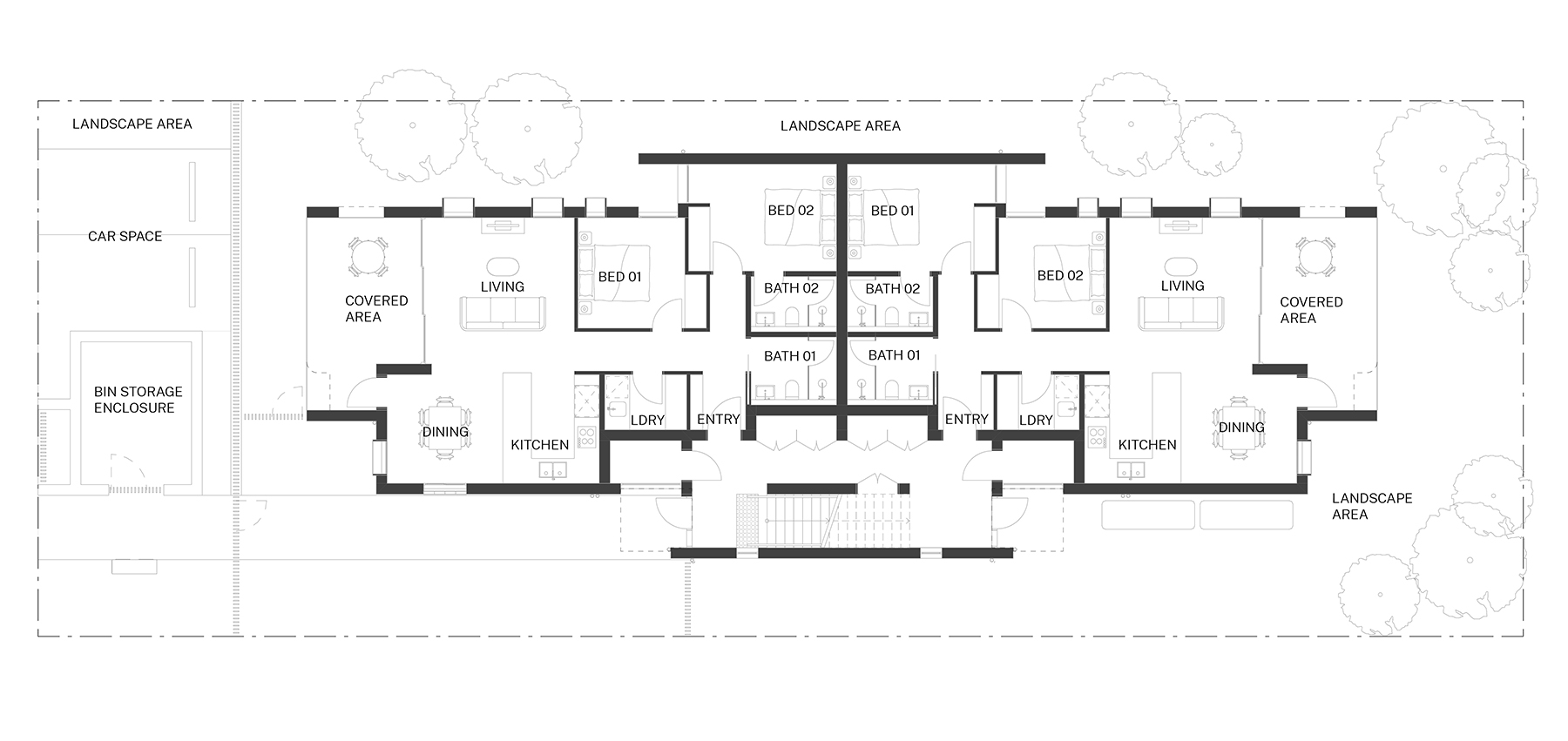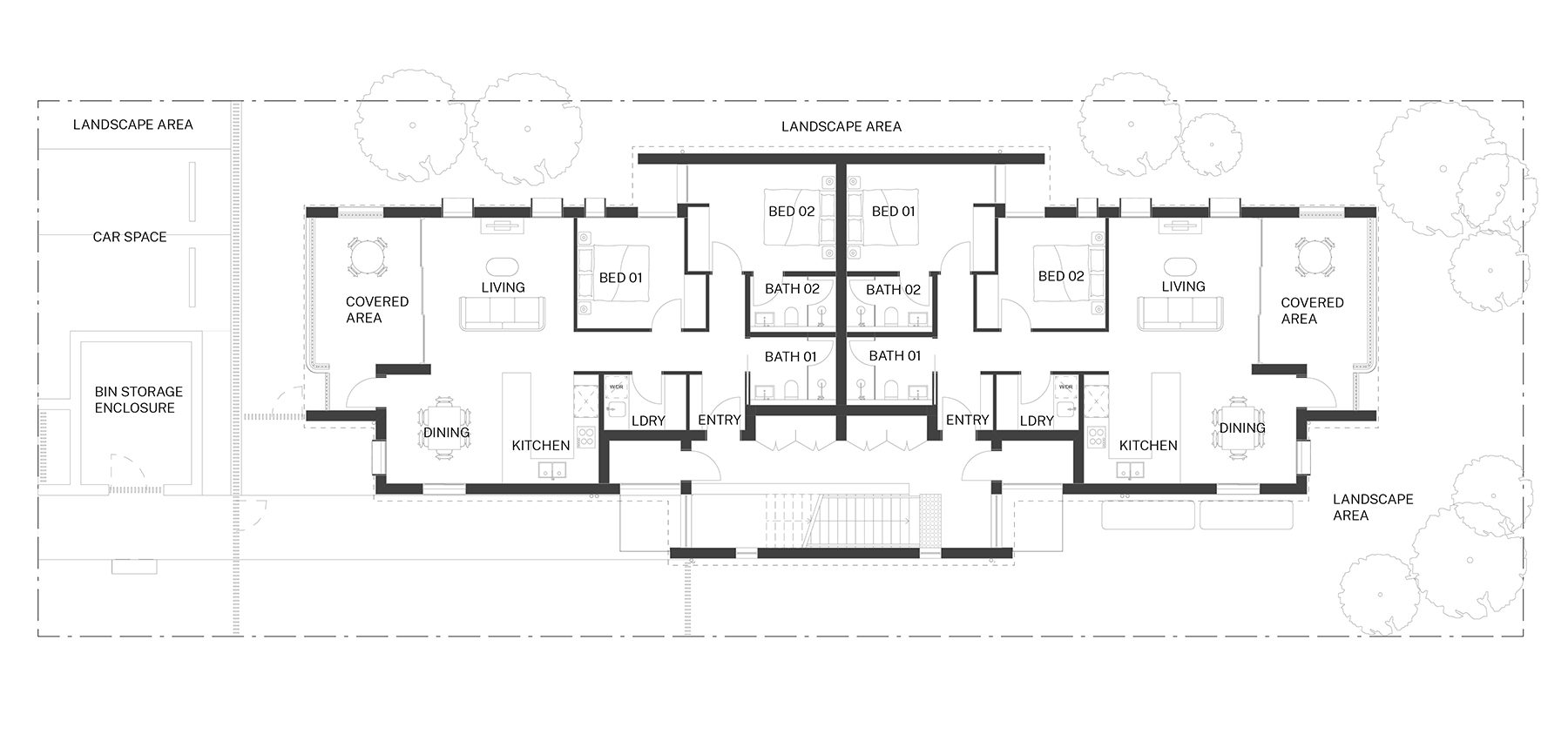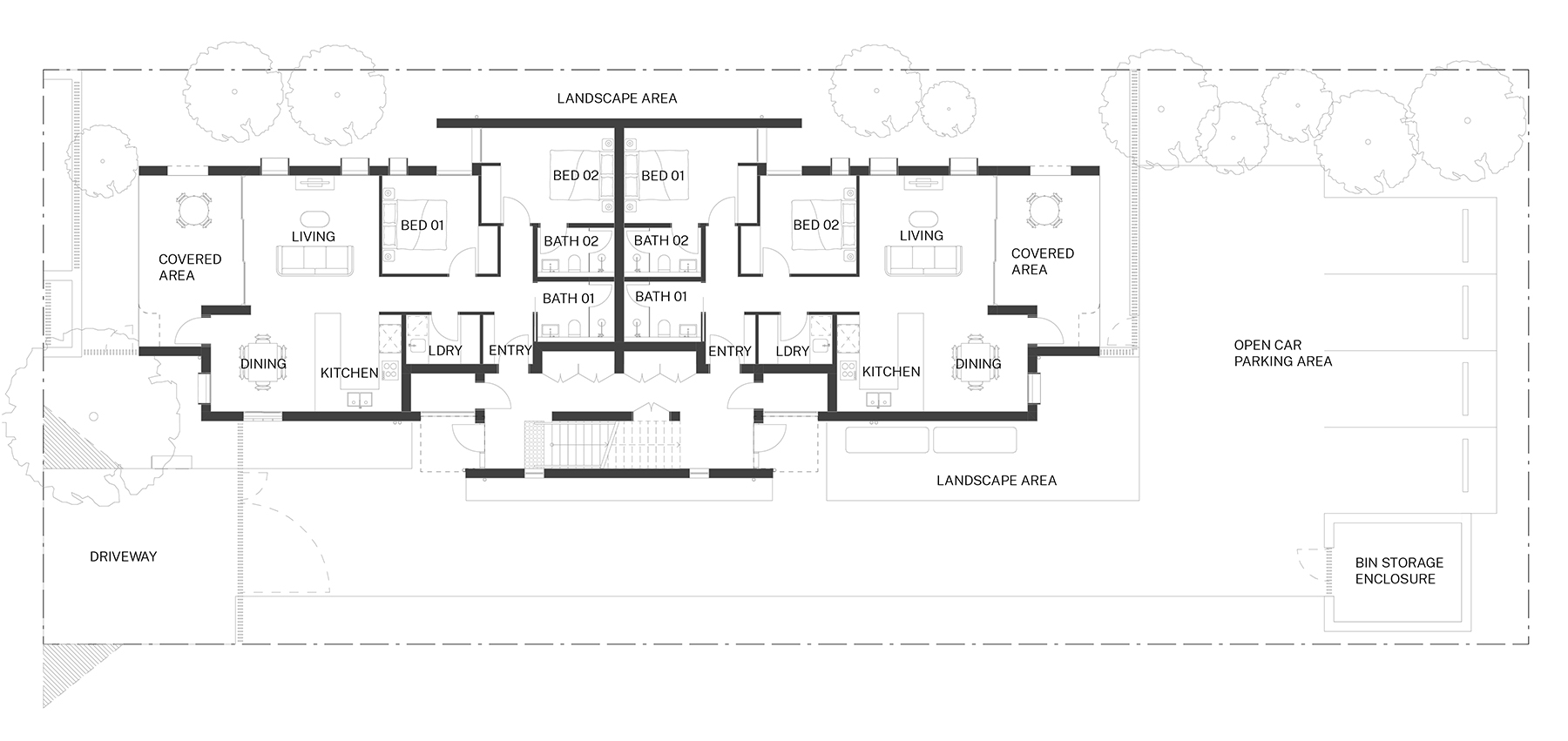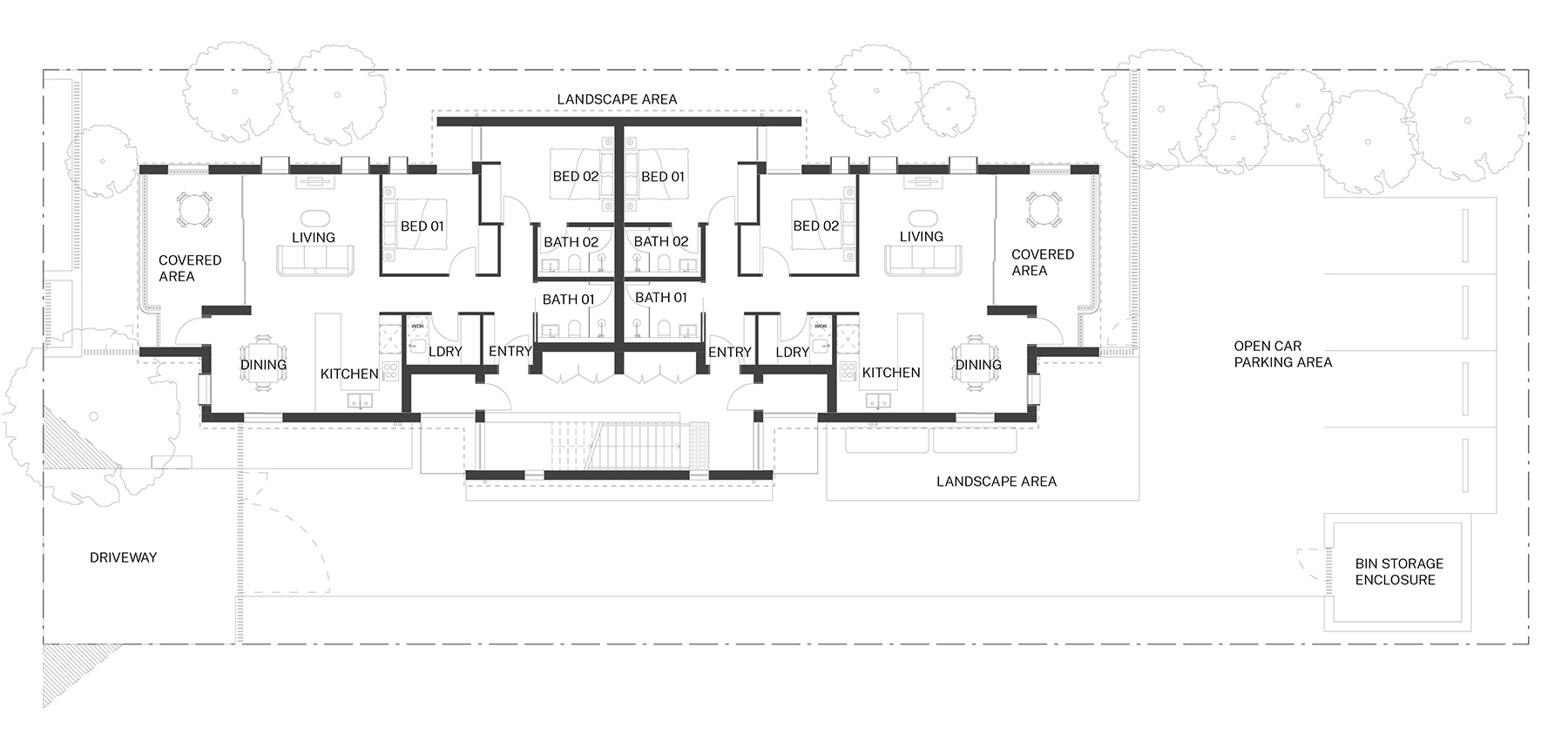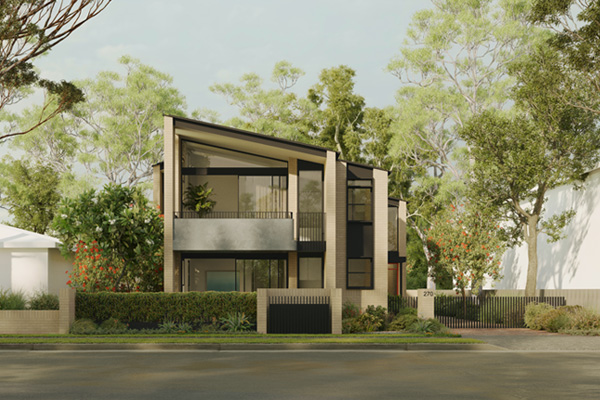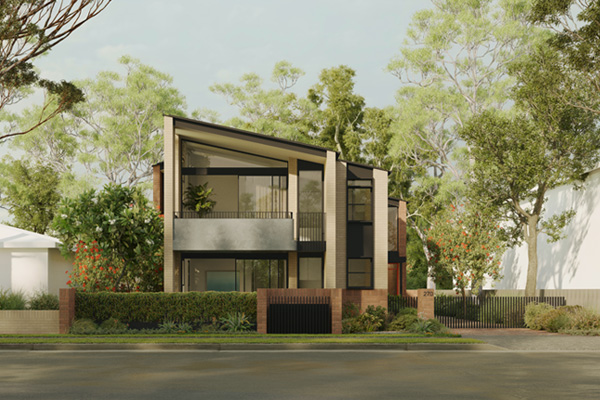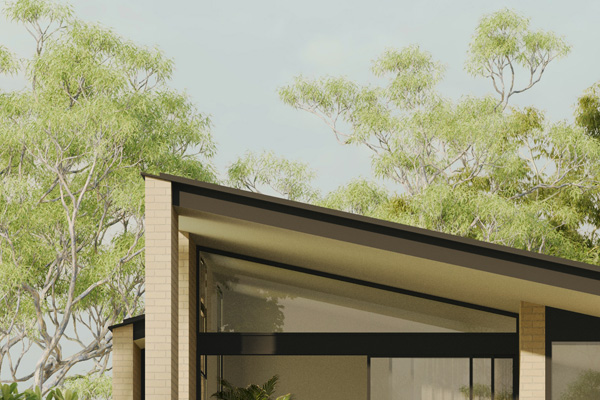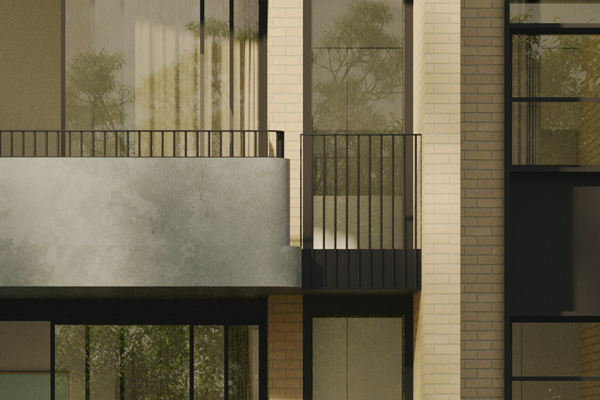An elegant design with garden apartments on the ground floor and airy, raked ceilings and generous balconies on the first floor.
Manor Homes 01 by Studio Johnston is a manor house design split into four 2- or 3-bedroom apartments, with 2 apartments on the ground floor and 2 on the first floor. The proportions of the design would work well for infill development in residential neighbourhoods. It has the width of a detached house.
The units share some of the characteristics of a detached house, with light, outlook and ventilation from 3 sides. The ground-floor units have large corner gardens with dual orientation. The first-floor units are light-filled with raked ceilings and spacious balconies.
The development can be adjusted to accommodate different budgets and site sizes. For example, the design can accommodate a mix of 2- or 3-bedroom apartments, depending on the depth of your site. All homes are, at minimum, Livable Housing Australia (LHA) silver level. The ground-floor apartments can be adapted to achieve gold level.
Key metrics
- Number of dwellings 4
- Bedrooms per dwelling1-3
- Bathrooms per dwelling1.5-2
- Parking spaces per dwelling0.50
- Floor Area per dwelling83 m²
- zoom_in_map Minimum lot area 625 m²
- Minimum lot width 15 m
- Number of storeys 2
- Floor-Space Ratio (FSR) 0.60
- Livability rating Silver
- Site gradient front to back0-2.5 m
Key metrics
Floor plans
Explore the ground and first floor layouts of the compact and standard design. Refer to the pattern pack for more floor plan variations to suit your preferences.
Fixed and flexible features
Fixed features must be included in your planning application. Flexible features can be modified within agreed parameters.
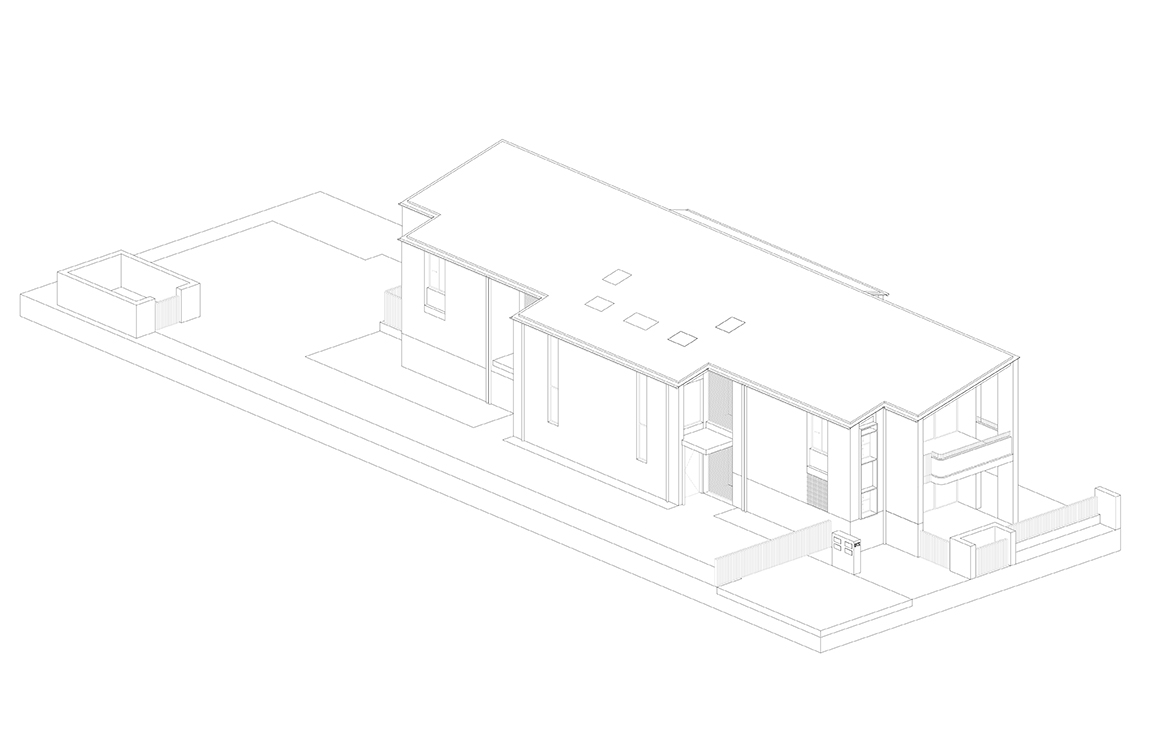
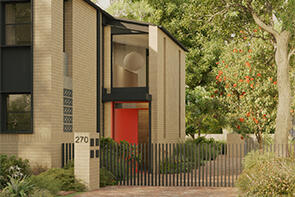
The recessed front entry creates a sense of arrival and clear wayfinding for all dwellings.
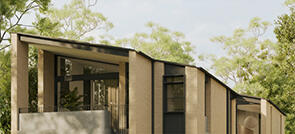
The single roof pitched at 15-degrees creates a modern profile and spacious raked ceilings inside.
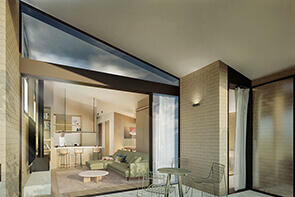
All homes are oriented to increase natural light and ventilation on 3 sides.
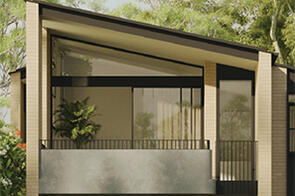
All homes have a deep balcony or covered outdoor space for entertaining and dining.
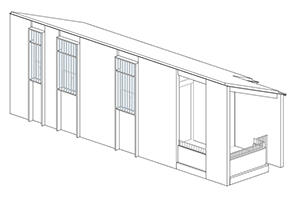
High windowsills and vertical, blade-like walls reduce overlooking and noise between homes and neighbours.
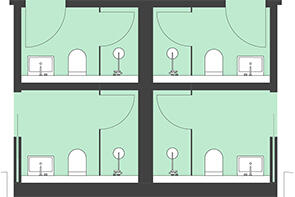
Construction is simple and uses brick veneer, concrete slabs, linked wet areas and service stacks.
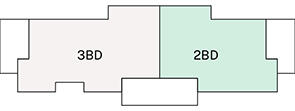
The homes can be adapted to 2 or 3 bedrooms by extending the building length.
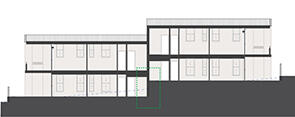
There are internal stairs or split-level layout options to accommodate sloping conditions.
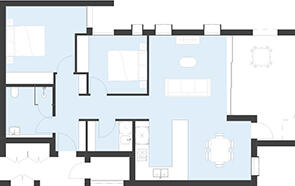
All homes are Livable Housing Australia (LHA) silver level. The ground floor apartments can be adapted to gold level.
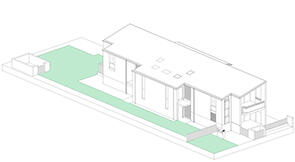
Standard sites have a rear carpark with 1 space per home. Low- and mid-rise housing areas have 0.5 car spaces at the front.
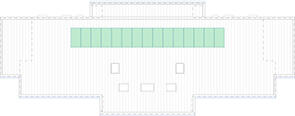
Solar panels can be added to the roof to improve energy efficiency.
-
Fixed features
-
Distinctive front entry
The recessed front entry creates a sense of arrival and clear wayfinding for all dwellings.
-
Skillion roof (15 degrees)
The single roof pitched at 15-degrees creates a modern profile and spacious raked ceilings inside.
-
Windows on 3 sides of each home
All homes are oriented to increase natural light and ventilation on 3 sides.
-
Covered balconies
All homes have a deep balcony or covered outdoor space for entertaining and dining.
-
Integrated privacy screening
High windowsills and vertical, blade-like walls reduce overlooking and noise between homes and neighbours.
-
Efficient Class 2 construction
Construction is simple and uses brick veneer, concrete slabs, linked wet areas and service stacks.
-
Distinctive front entry
-
Flexible features
-
Option for 2 or 3 bed dwelling mix
The homes can be adapted to 2 or 3 bedrooms by extending the building length.
-
Adaptation to suit site gradients
There are internal stairs or split-level layout options to accommodate sloping conditions.
-
Accessibility options
All homes are Livable Housing Australia (LHA) silver level. The ground floor apartments can be adapted to gold level.
-
Car spaces
Standard sites have a rear carpark with 1 space per home. Low- and mid-rise housing areas have 0.5 car spaces at the front.
-
Solar panels
Solar panels can be added to the roof to improve energy efficiency.
-
Option for 2 or 3 bed dwelling mix
Materials and character
This pattern is classified as Class 2 construction. Standard materials, a simple skillion roof and symmetrical layouts help reduce the cost of construction. The primary material is brick for style and durability, used throughout the design from the front fence to the garden. Choose from 2 neutral colour palettes which contrast with the dark frames and railings.
For a refined facade, cream masonry is contrasted with dark metal and concrete.
For warmer tones, combine cream and brown masonry with concrete and dark metal details.
Dark metal frames and doors provide a crisp, modern finish.
A concrete balustrade with dark railings provides privacy from the street without limiting views.
About the architect
Studio Johnston is an award-winning architectural practice based in Sydney. They have experience in residential, commercial and public buildings, and urban design. They design architecture which blends with the landscape and has a strong focus on sustainability and passive solar design. Over the past 20 years, the office has completed over 200 projects, including apartments, manor homes, hotels, early learning centres and interior fit-outs.
For more of Studio Johnston’s work, visit Studio Johnston.
Getting into the detail
Learn more about turning your pattern book project into reality with supporting guidance for designing your landscape and gaining fast-track planning approval.
Complement your proposal with beautiful, resilient landscape designs.
All patterns are eligible for fast-tracked assessment.
Preview or purchase this pattern
View the pattern drawings at no cost to help you select the most suitable pattern for your project.
To use the pattern for your planning application, you must purchase the full suite of documents, accept the terms and conditions and reference your unique identification number. When you pay the fee, you will receive technical drawings in PDF and DWG formats, a BASIX information sheet for this pattern, an editable design verification statement and your unique identification number.
