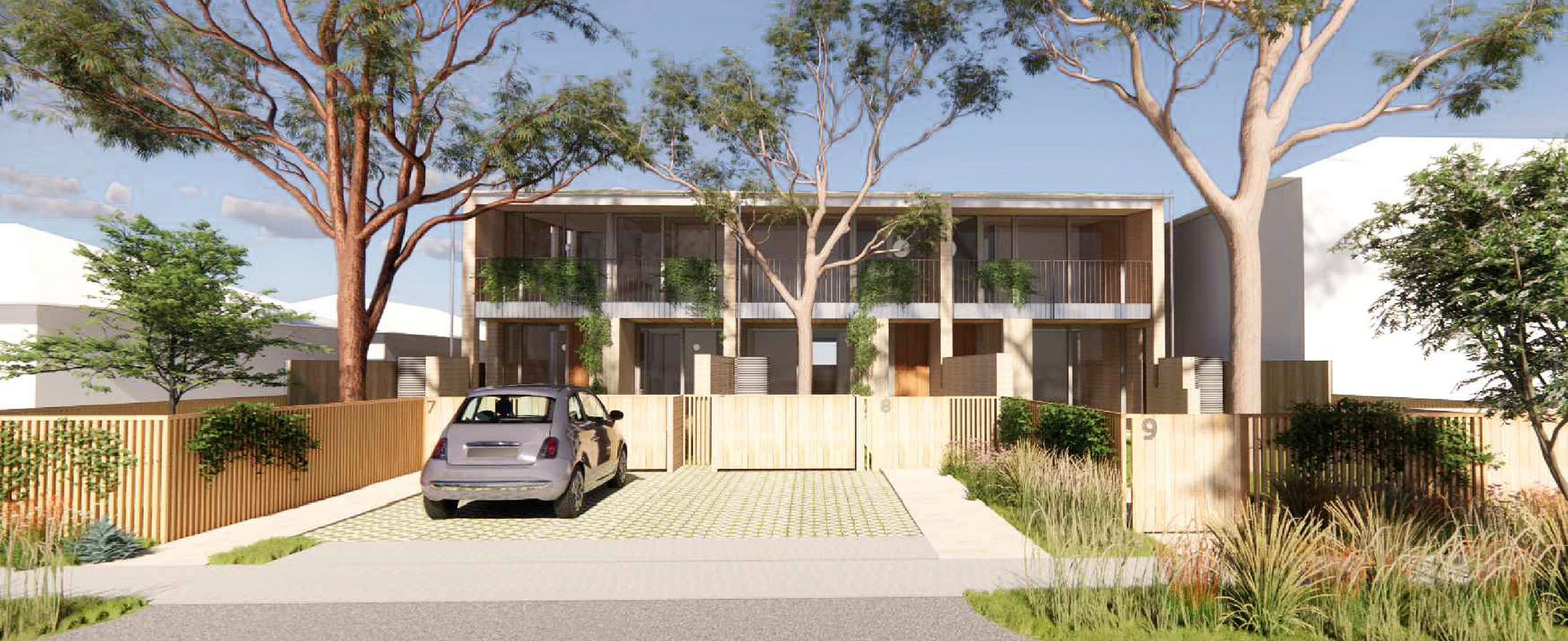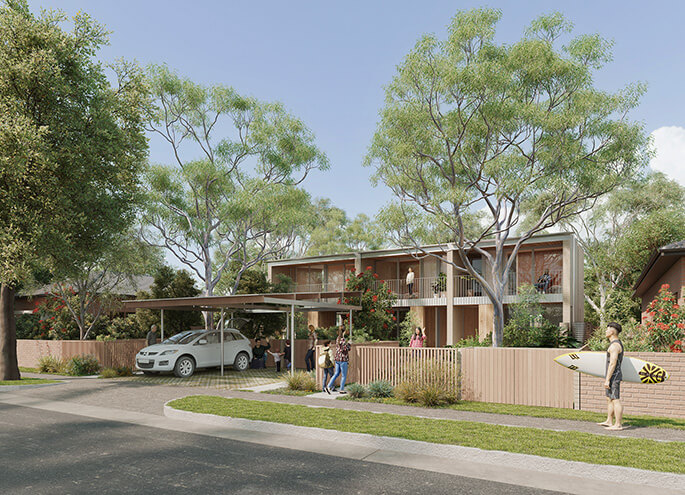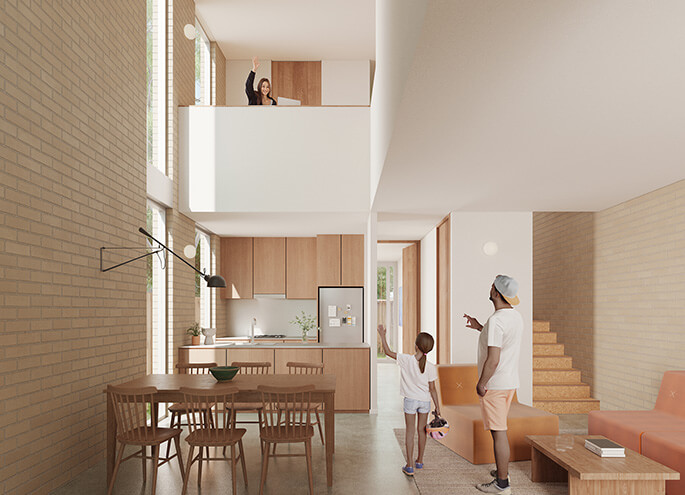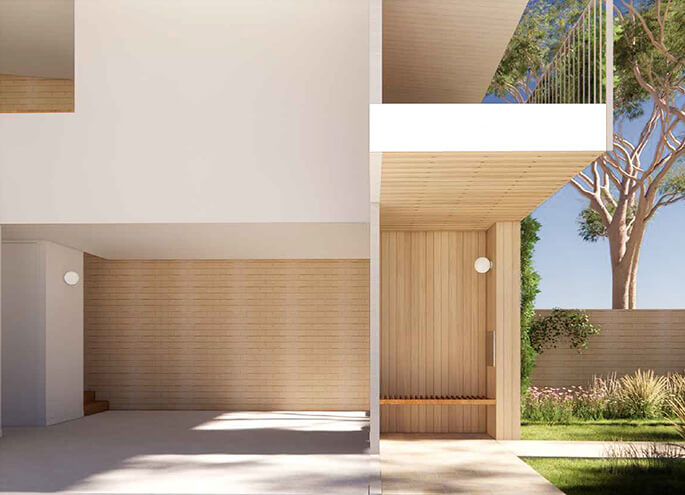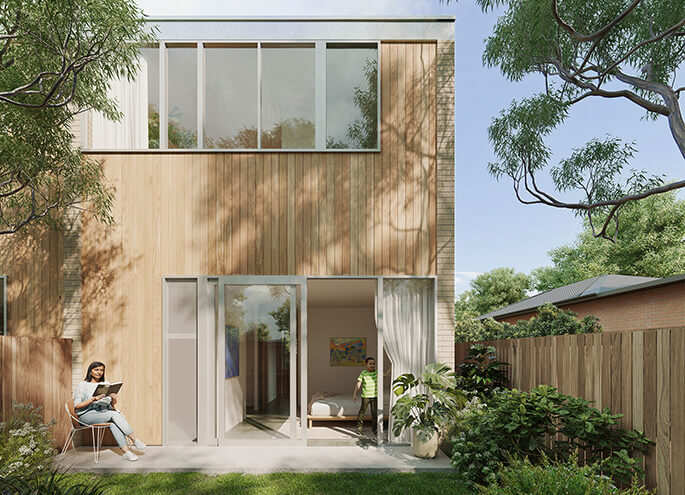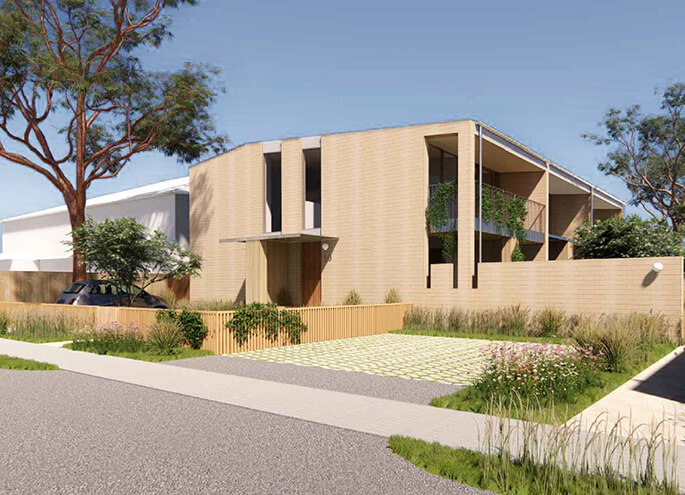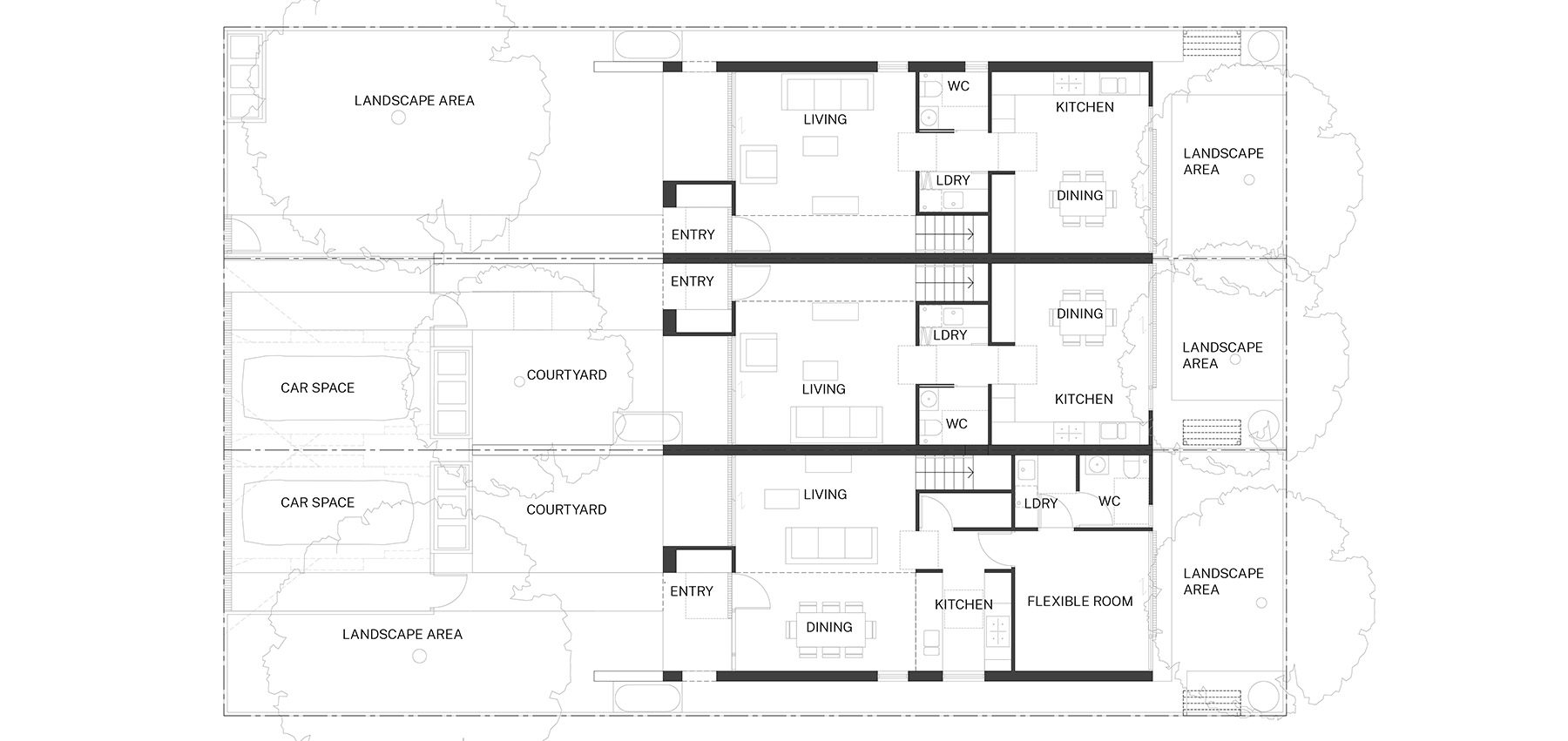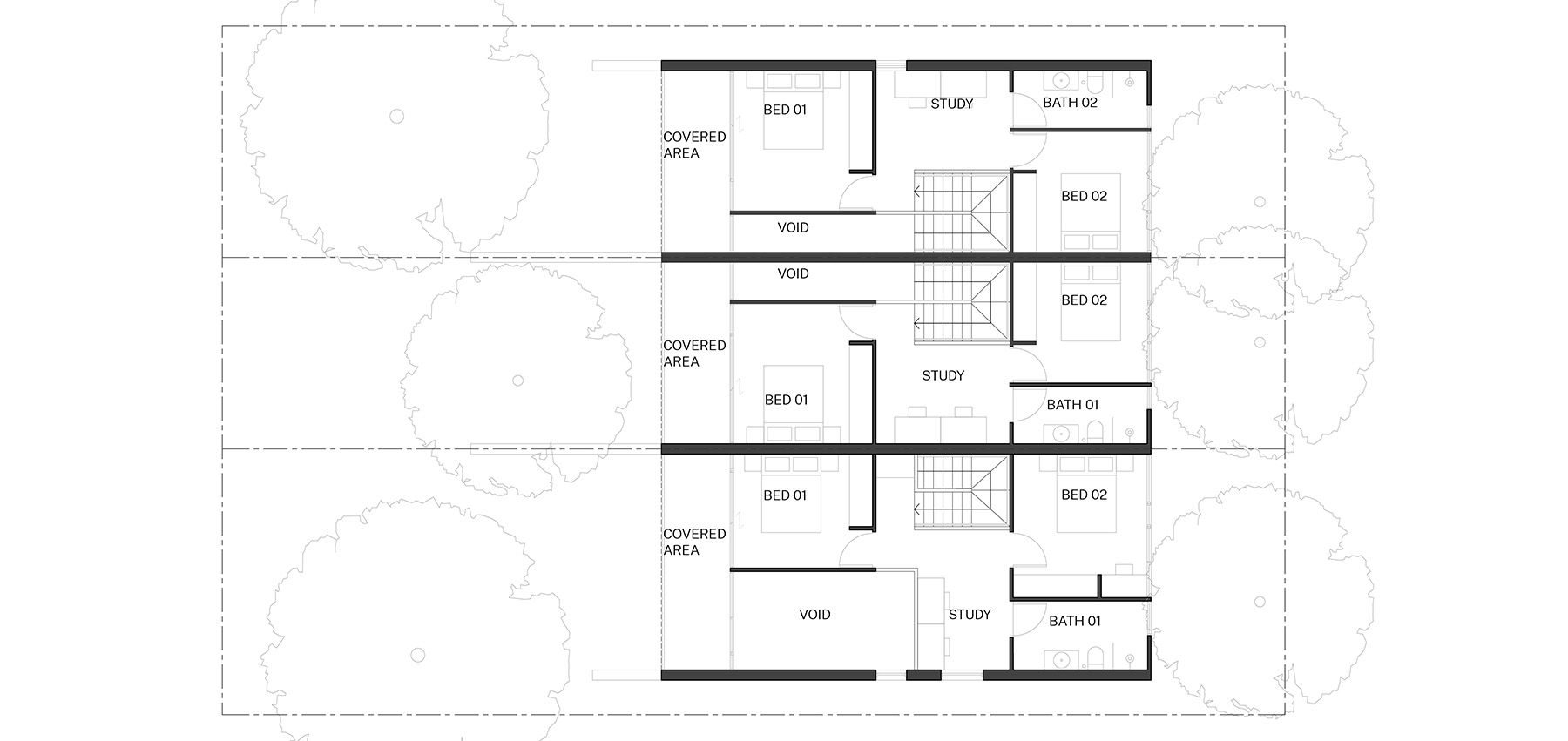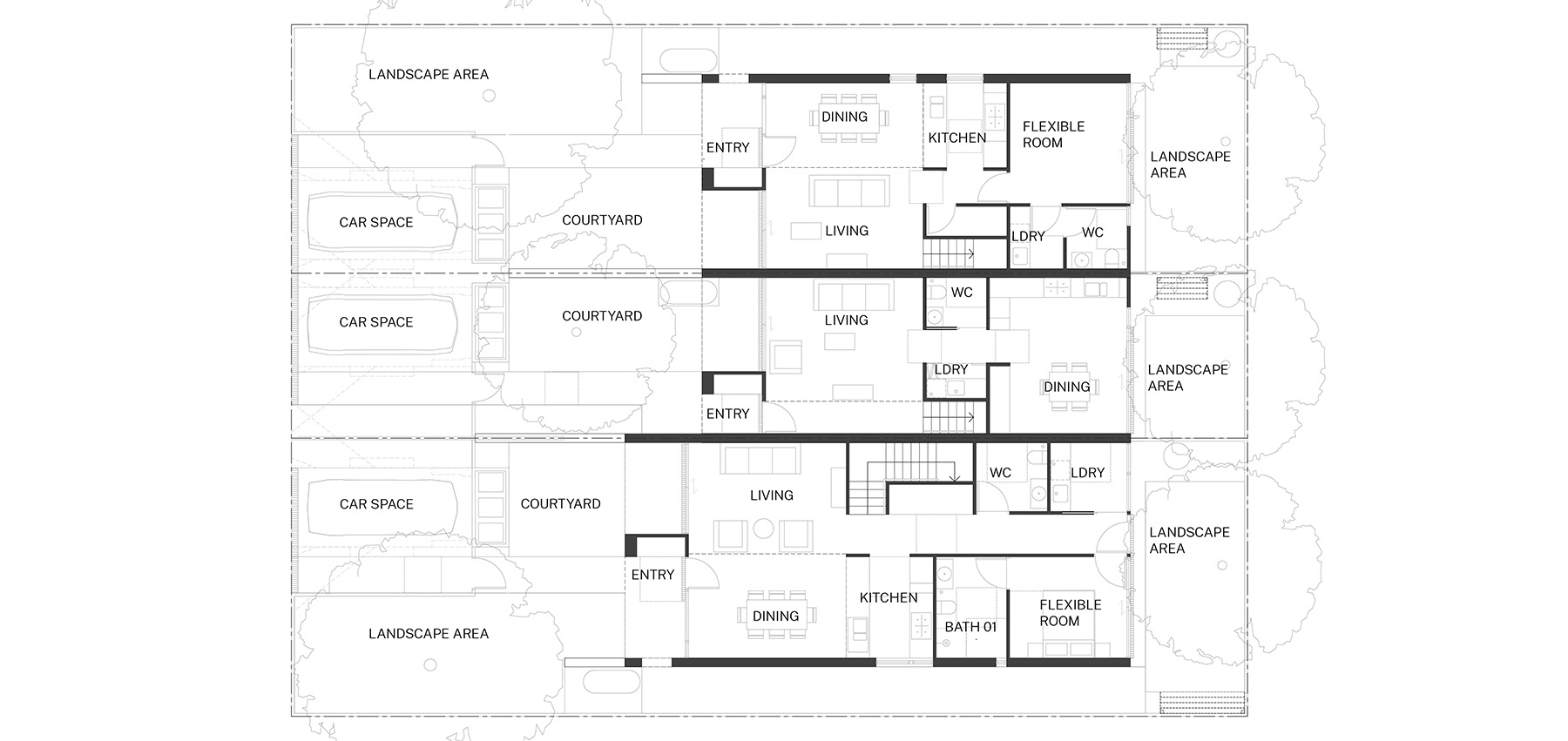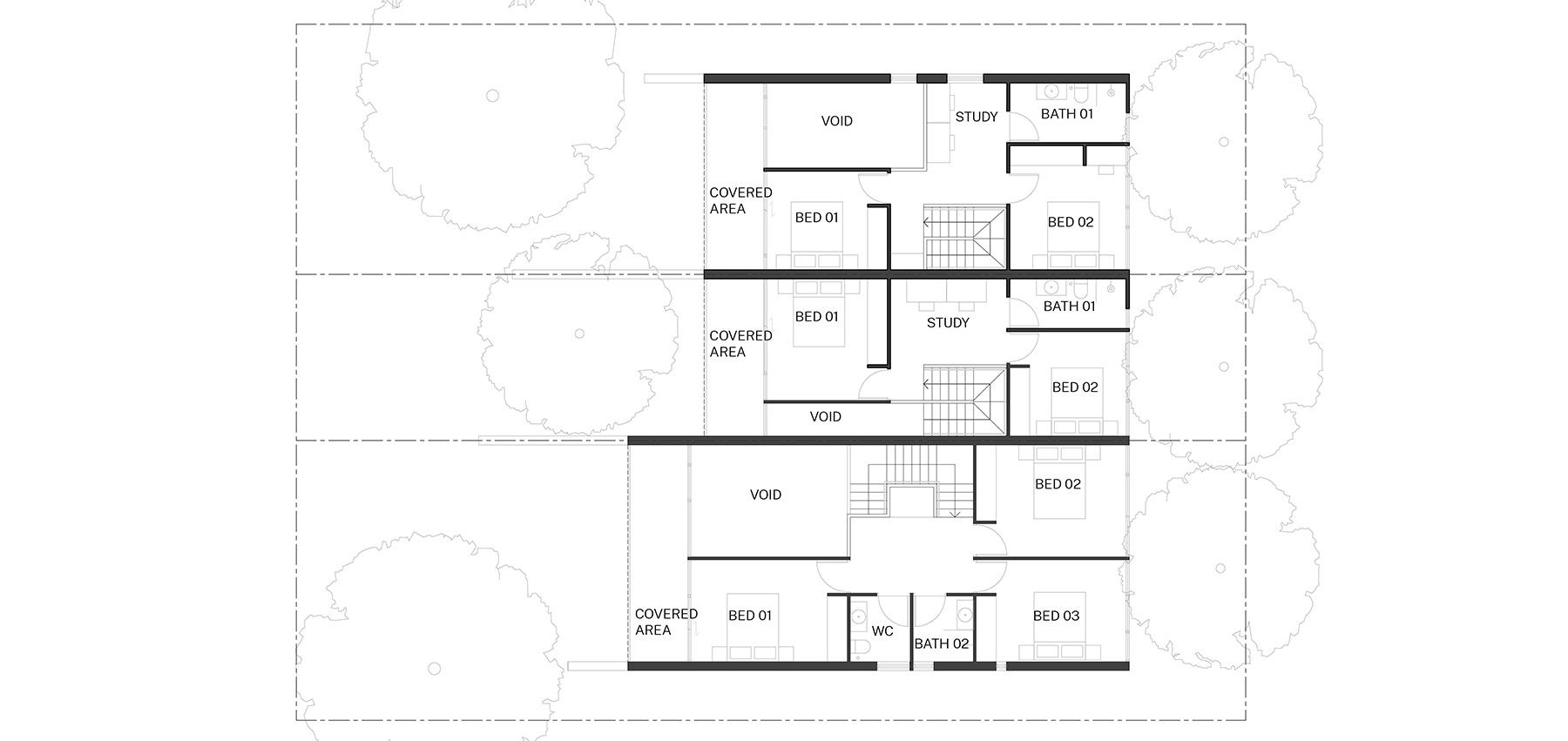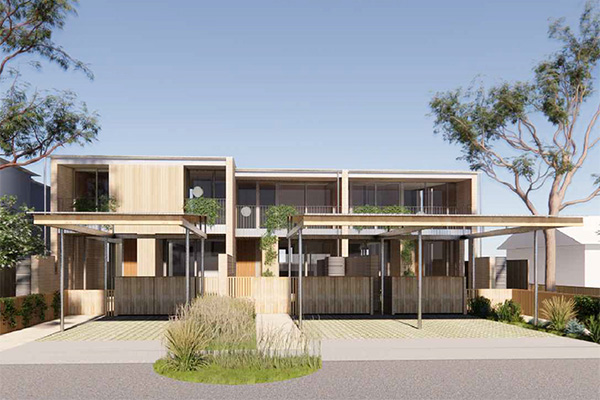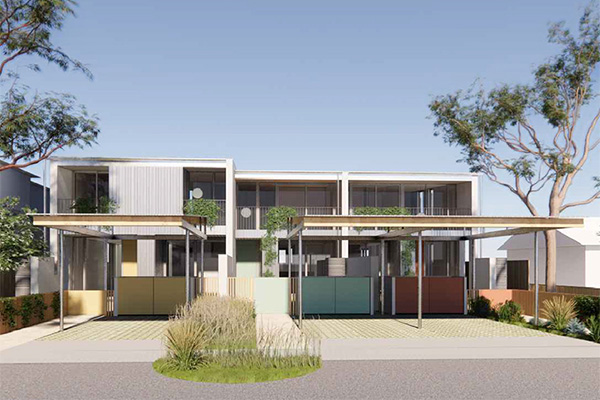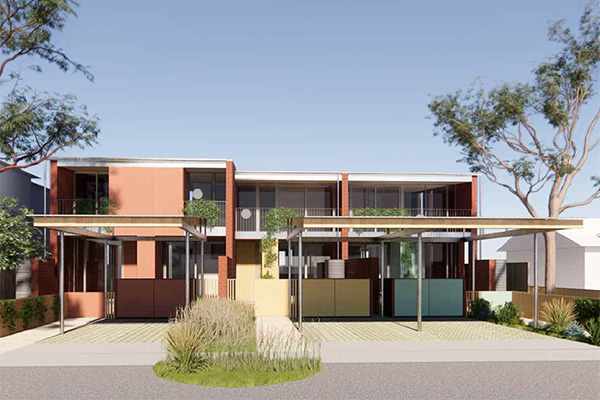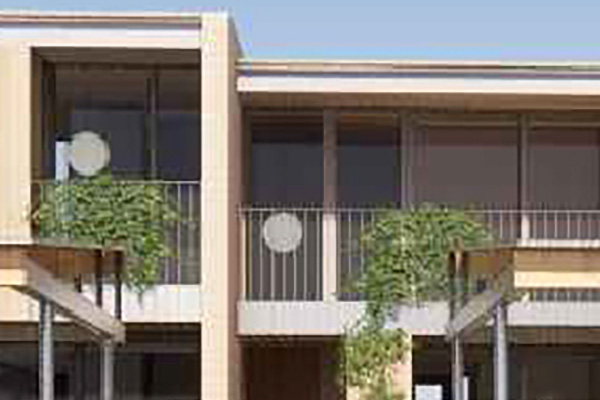A respectful design nestled in a sunny garden with comfortable, light-filled interiors.
Terraces 03 by Officer Woods Architects is a competition-winning multi-dwelling housing (terrace) design for a minimum of 3 homes arranged side-by-side. The 2-storey homes are tucked away from the street and have generous front gardens to encourage interaction with neighbours.
Each home has double-height ceilings in the living spaces to provide more natural light. The interiors are spacious and flexible and can be adapted to the needs of changing households. A simple roof extends over the front and rear of the building to create covered verandas.
The layout is compact to reduce construction costs and allow space for trees and gardens. The design includes a range of bedroom and bathroom configurations to suit the needs of different households.
The base pattern is for 3 homes on a single lot. In new neighbourhoods, the pattern can be used to create up to 7 connected homes.
Key metrics
- Number of dwellings3
- Bedrooms per dwelling2-5
- Bathrooms per dwelling1.5-2.5
- Parking spaces per dwelling0.50
- Floor Area per dwelling93 m²
- zoom_in_mapMinimum lot area500 m²
- Minimum lot width18 m
- Number of storeys2
- Floor-Space Ratio (FSR)0.80
- Livability ratingSilver/Gold
- Site gradient front to back0-1.4 m
Key metrics
Floor plans
Explore the ground and first floor layouts of the compact and standard design. Refer to the pattern pack for more floor plan variations to suit your preferences.
Fixed and flexible features
Fixed features must be included in your planning application. Flexible features can be modified within agreed parameters.
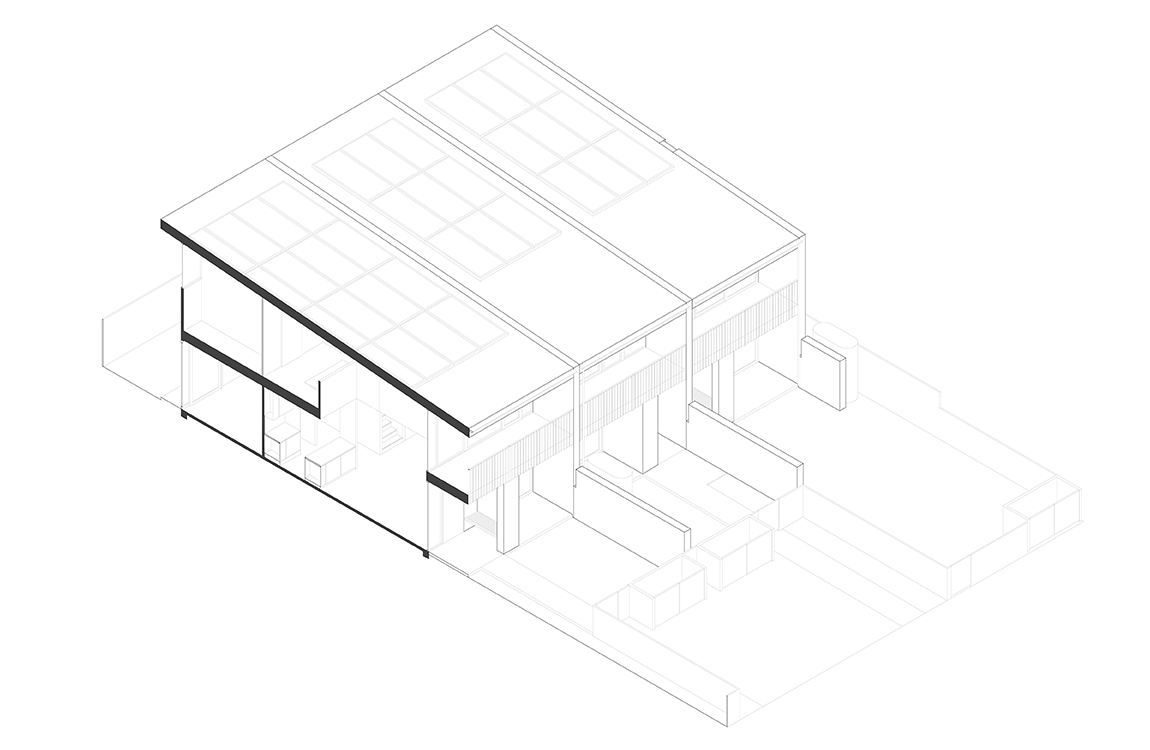
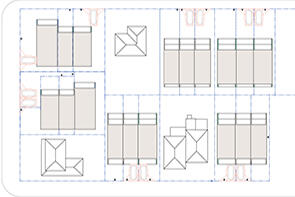
There are layout options provided for north, south, east or west site orientations to prioritise passive solar design.
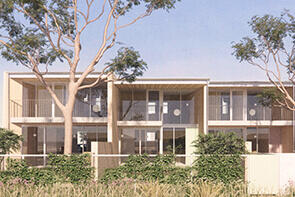
The main living rooms and primary outdoor spaces always face north to maximise natural light.
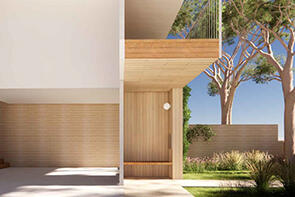
The roof extends to provide shade and weather protection on balconies and entry areas.
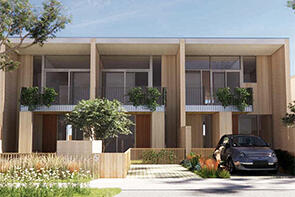
The simple construction system has masonry shared walls and lightweight framing made with standard components.
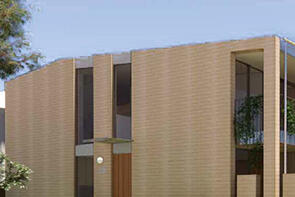
The sloping roof faces north, with options for solar panels and to adjust the slope to reduce any overshading of neighbours.
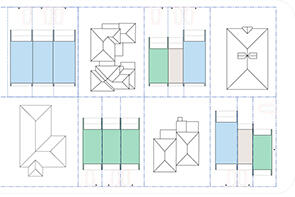
Combine home sizes and widths to suit site, yield and accessibility.
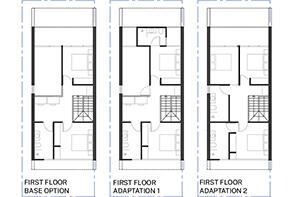
Floor plan configurations can be adjusted at the design phase or over time to allow for an additional bedroom and bathroom.
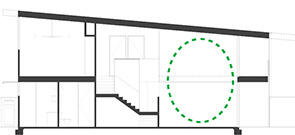
The double-height atrium in the base pattern can be replaced with a bedroom.
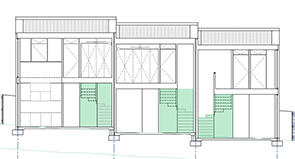
There is an option to modify the internal staircase so that the design can fit on a gently sloping site.
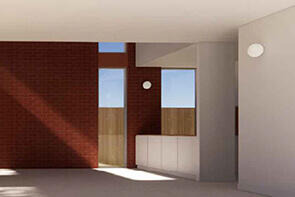
All base homes are a minimum Silver Livable Housing level, with options for 1, 2 or 3 Gold Livable dwellings, depending on site size.
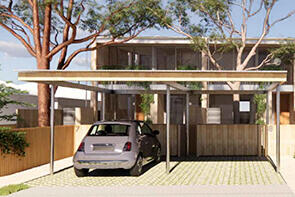
There is off-street hardstand parking and an option to add a carport.
-
Fixed features
-
Four layouts to suit orientation
There are layout options provided for north, south, east or west site orientations to prioritise passive solar design.
-
North-facing living spaces
The main living rooms and primary outdoor spaces always face north to maximise natural light.
-
Generous roof overhang
The roof extends to provide shade and weather protection on balconies and entry areas.
-
Masonry and lightweight framing
The simple construction system has masonry shared walls and lightweight framing made with standard components.
-
Simple skillion roof
The sloping roof faces north, with options for solar panels and to adjust the slope to reduce any overshading of neighbours.
-
Four layouts to suit orientation
-
Flexible features
-
Various terrace widths available
Combine home sizes and widths to suit site, yield and accessibility.
-
Customisable floor plans
Floor plan configurations can be adjusted at the design phase or over time to allow for an additional bedroom and bathroom.
-
Atrium above the living room
The double-height atrium in the base pattern can be replaced with a bedroom.
-
Staircase flexibility
There is an option to modify the internal staircase so that the design can fit on a gently sloping site.
-
Livable Housing designs
All base homes are a minimum Silver Livable Housing level, with options for 1, 2 or 3 Gold Livable dwellings, depending on site size.
-
Optional carport
There is off-street hardstand parking and an option to add a carport.
-
Various terrace widths available
Materials and character
The pattern uses a combination of masonry and lightweight construction materials to reduce build costs. Brick is the primary material and is used in the vertical, blade-like walls. Simple, metal balustrades and large windows on the north side allow light into the home and improve the overall passive solar design. Choose from these material and character options.
A natural palette highlights the timber cladding and front fence.
A contemporary finish with pops of colour in the front fence.
The warmer tones in fibre cement and brick contrast with pops of colour in the front fence.
A lightweight balustrade creates a modern finish for all options.
About the architect
Officer Woods Architects combine research and flexible design thinking to connect place, cultures, context and character in architecture. Practice directors Jennie Officer and Trent Woods, teach, research, practice and advocate for architecture from Walyalup (Fremantle) in Western Australia.
The diverse work of Officer Woods Architects has been widely published and awarded at both state and national levels across multiple building categories. This practice was one of 5 winners of the NSW Housing Pattern Book Design Competition.
For more of Officer Woods Architects work, visit Officer Woods Architects.
Getting into the detail
Learn more about turning your pattern book project into reality with supporting guidance for designing your landscape and gaining fast-track planning approval.
Complement your proposal with beautiful, resilient landscape designs.
All patterns are eligible for fast-tracked assessment.
Preview or purchase this pattern
View the pattern drawings at no cost to help you select the most suitable pattern for your project.
To use the pattern for your planning application, you must purchase the full suite of documents, accept the terms and conditions and reference your unique identification number. When you pay the fee, you will receive technical drawings in PDF and DWG formats, a BASIX information sheet for this pattern, an editable design verification statement and your unique identification number.
