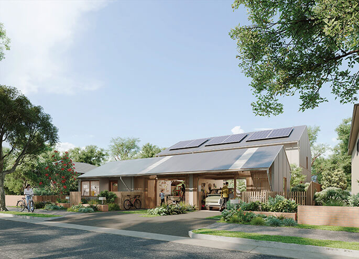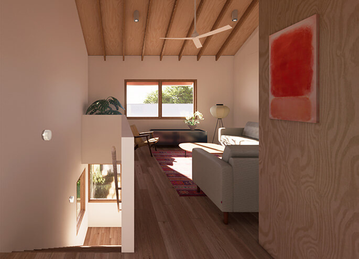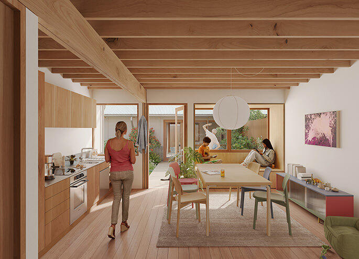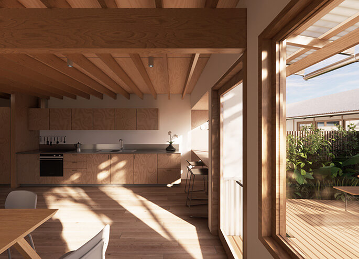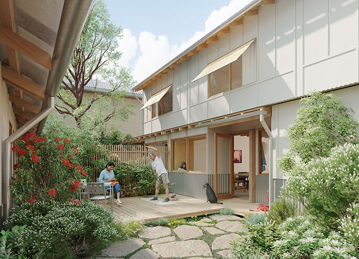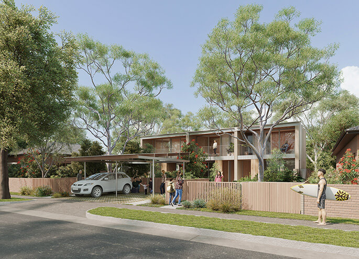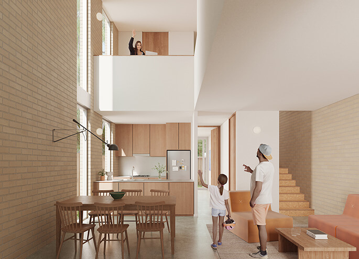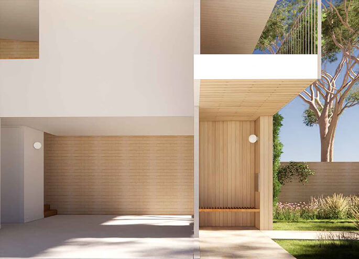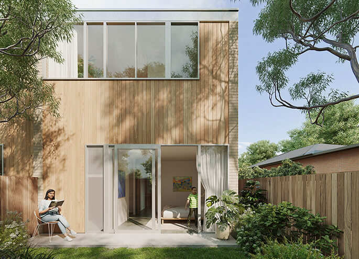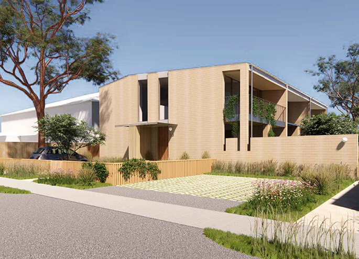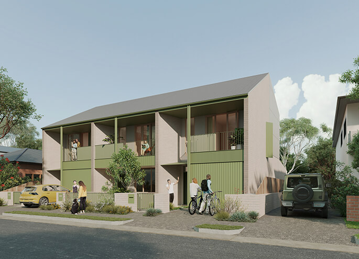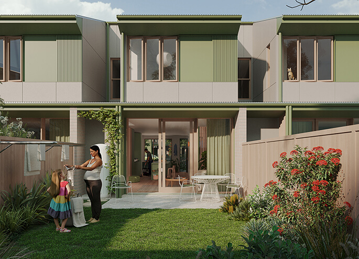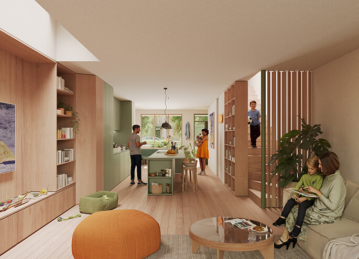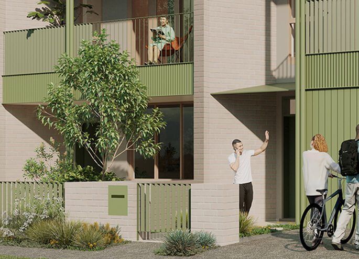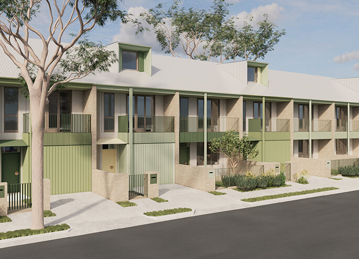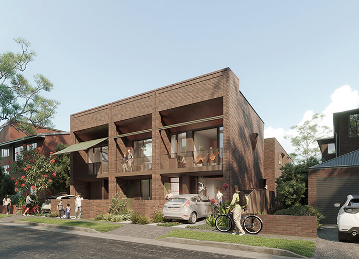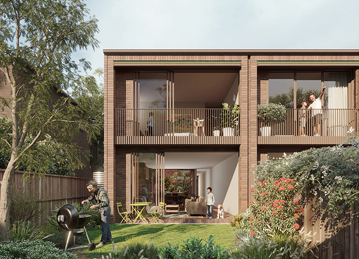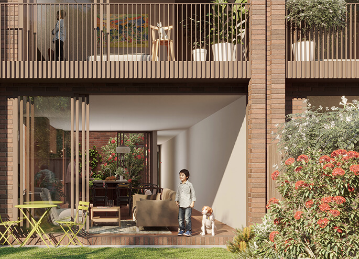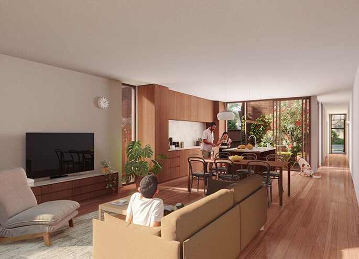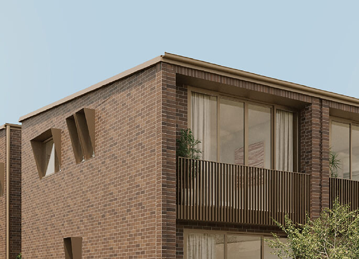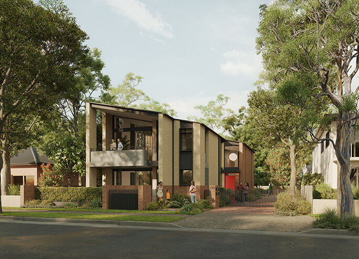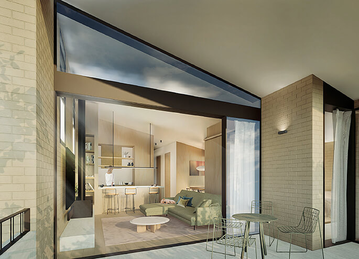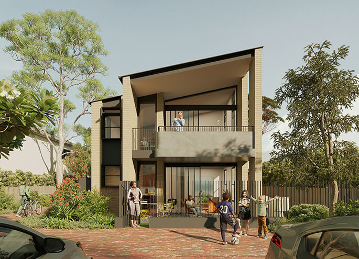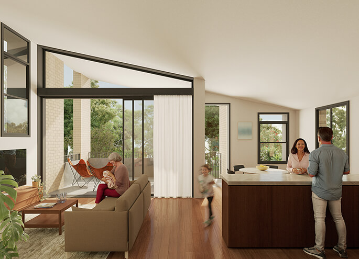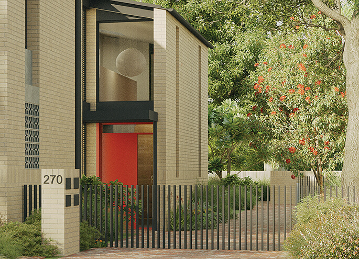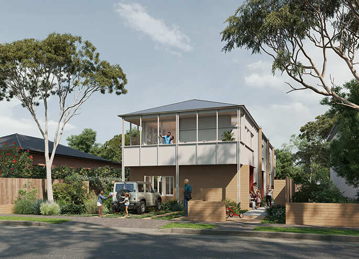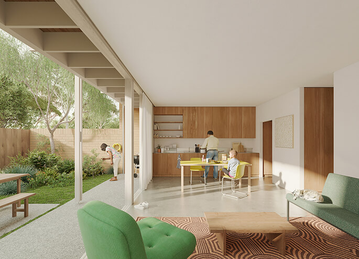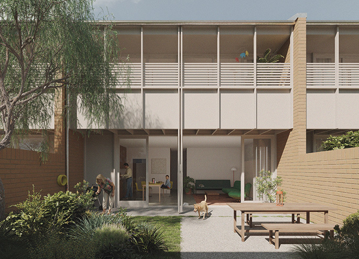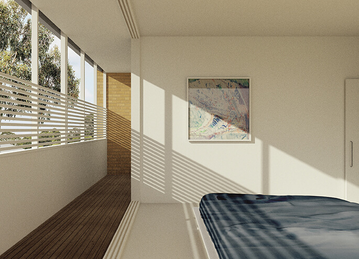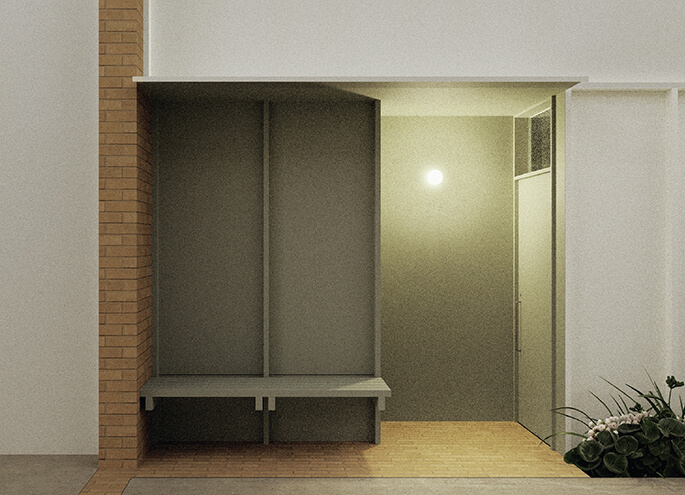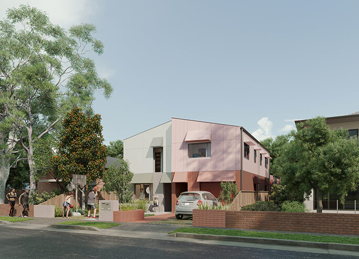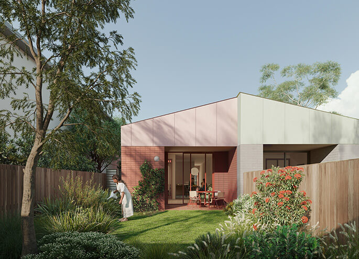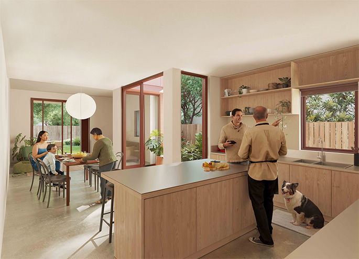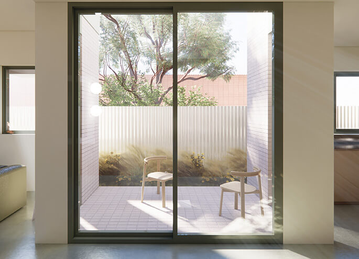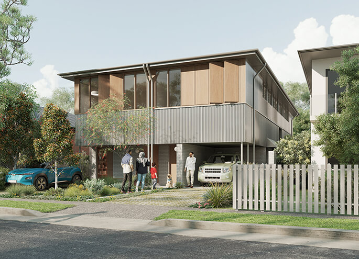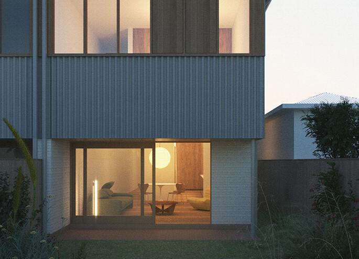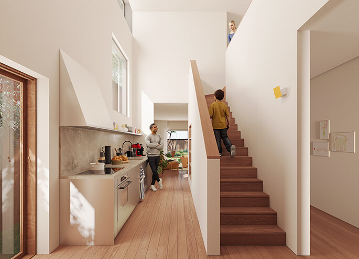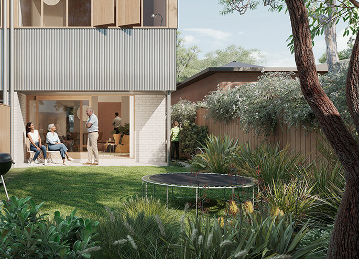Terraces 04
This flexible design has multi-use spaces, gardens and modular room layouts to allow your home to grow with you.
Terraces 04 by Other Architects x NMBW is a multi-dwelling housing (terrace) design for 3 homes arranged side-by-side. Terraces 04 was a winning design from the NSW Housing Pattern Book Design Competition.
The development is made up of 3 buildings: one at the street, one at the centre and one at the rear of the site. This means the site can be subdivided into 3 equal parts, or 1-bed, 2-bed and 3-bedroom combinations. Outdoor areas between each building provide light, air and a green outlook to each home.
This innovative design reimagines a terrace as a series of flexible rooms that can be rearranged and customised to suit different households and preferences. The front carport can double as a covered dining area or a flexible room, while the rear building can be a teenager’s retreat, studio, home office, or granny flat. An attic bedroom can be added to the core building and a second storey added to the rear building when the budget or site permits.
The base pattern is for 3 homes on a single lot. In new neighbourhoods, the pattern can be used to create up to 7 connected homes.
Key metrics
- Number of dwellings3
- Bedrooms per dwelling2-5
- Bathrooms per dwelling2-2.5
- Parking spaces per dwelling0.50
- Floor Area per dwelling113 m²
- zoom_in_mapMinimum lot area595 m²
- Minimum lot width18 m
- Number of storeys2
- Floor-Space Ratio (FSR)0.80
- Livability ratingSilver/Gold
- Site gradient front to back0-3.0 m

