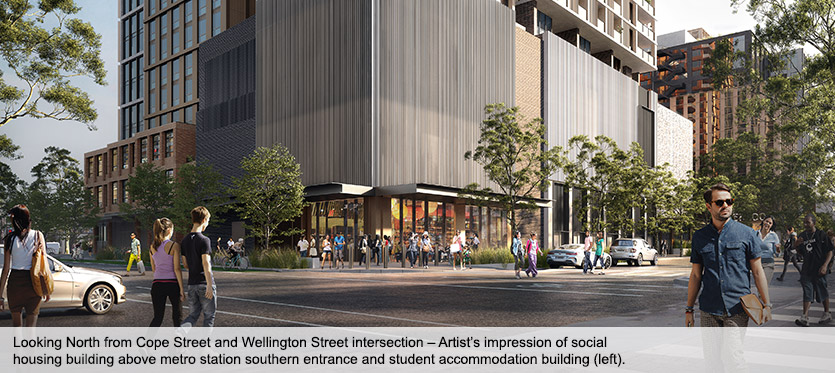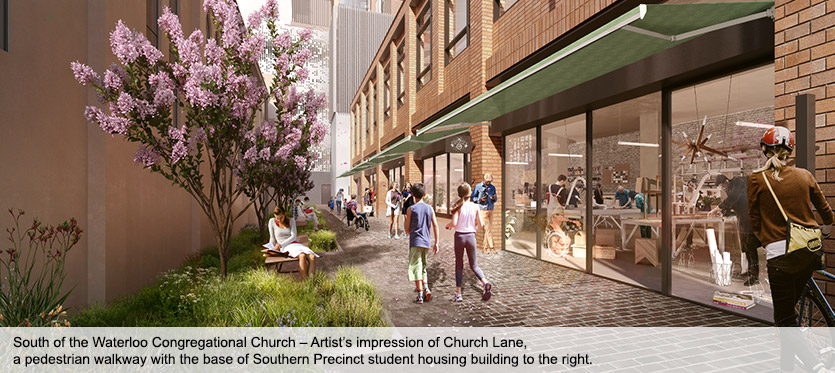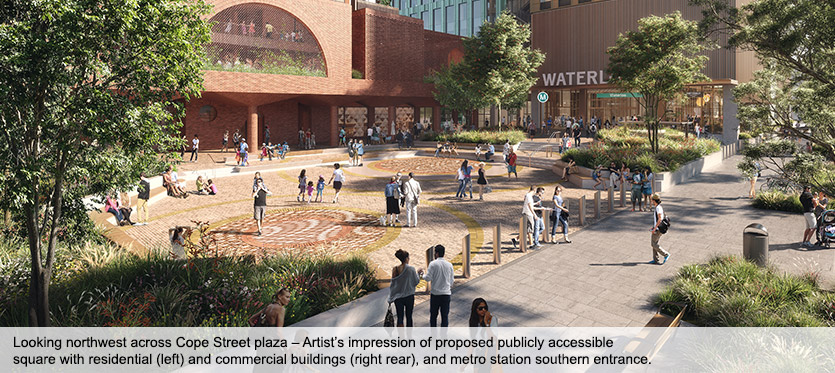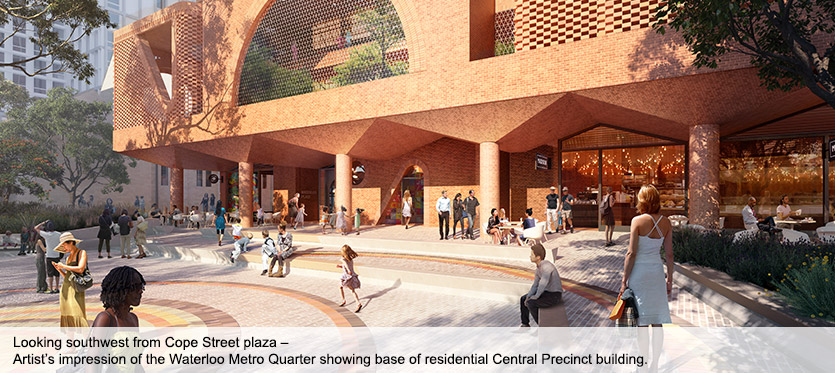On October 2020, the department received four separate State Significant Development (SSD) applications seeking approval for
- the design, construction and operation of:
- an office building (Northern Precinct)
- a predominately residential building (Central Precinct)
- two residential buildings for student housing and social housing (Southern Precinct)
- the excavation, construction and operation of a basement car park.
About the detailed designs
We welcomed your feedback on the Environment Impact Statements (EIS) for each of the applications until from 5 November 2020 until December 2020.
For more detailed information about the consultation, design and planning process associated with these applications, you can view Sydney Metro's Environmental Impact Statement overview booklet.
Northern Precinct
The Waterloo Metro Quarter Northern Precinct detailed design SSD application seeks approval for the construction and operation of an office building, including:
- a building height of 9 to 17 storeys
- a gross floor area of approximately 34,681sqm, comprising retail premises at the base and office premises above
- a pedestrian through-site link from Raglan Street through to Cope Street Plaza (“Raglan Walk”)
- vehicle loading and service facilities accessed from Botany Road, shared with loading and service facilities for the Waterloo Metro station
- signage zones
- staged stratum subdivision.
View the Northern Precinct EIS
Central Precinct
The Waterloo Metro Quarter Central Precinct detailed design SSD application seeks approval for the construction and operation of a predominantly residential flat building, including:
- a building height of 22 to 24 storeys
- a gross floor area of approximately 14,924sqm, comprising ground floor retail tenancies, a community hub, use of Levels 1 and 2 for a 2,200sqm childcare centre and residential uses above
- approximately 24 affordable housing apartments and 126 market apartments
- publicly accessible open space, including a pedestrian through-site link from Botany Road to Cope Street Plaza (“Grit Lane”), a shared zone from Cope Street Plaza to Botany Road (“Church Square”) and expanded footpaths along Botany Road
- private open space, including Level 1 planting and a rooftop residential terrace
- signage zones
- staged stratum subdivision.
Southern Precinct
The Waterloo Metro Quarter Southern Precinct detailed design SSD application seeks approval for the construction and operation of two residential buildings, including:
- a student housing building of 25 storeys on the corner of Botany Road and Wellington Street for approximately 474 students
- a social housing building of 9 storeys on the corner of Wellington Street and Cope Street, above a southern Metro Station structure, with 70 social housing dwellings
- ground floor and podium uses on the corner of Botany Road and Wellington Street for retail premises, a community space, a gym, communal space for student housing, lobbies and loading facilities
- gross floor area of approximately 18,839sqm, comprising 12,129sqm for the student housing building, 5,437sqm for the social housing building and 1,273sqm for non-residential uses
- publicly accessible open space including a 1,341sqm plaza along Cope Street, a shared zone from Cope Street into the site and expanded footpaths along Botany Road and Wellington Street
- private open space, including at podium and rooftop levels for the proposed uses
- signage zones
- removal of 5 street trees and replacement with 25 trees along Botany Road and the existing Church
- vehicle loading and service facilities accessed from Wellington Street
- staged stratum subdivision.
View the Southern Precinct EIS
Basement car park
The Waterloo Metro Quarter Basement Car Park detailed design SSD application seeks approval for the excavation, construction and operation of basement car parking for the future aboveground development, including:
- two shared basement levels containing:
- a maximum of 155 car parking spaces to cater for the Northern, Central and Southern precincts, as well as the existing Waterloo Congregation Church, Sydney Metro staff and shared servicing spaces. No parking is proposed for a student housing building in the Southern Precinct
- 13 motorcycle spaces for the proposed office and residential buildings
- residential and office bicycle storage
- residential storage
- construction of a ground floor slab on which all future buildings will be built
- end of trip facilities for office and retail uses
- plant and services.
For more information about the Waterloo Metro Quarter Over Station Development go to:



